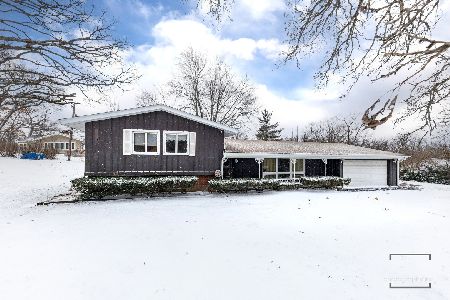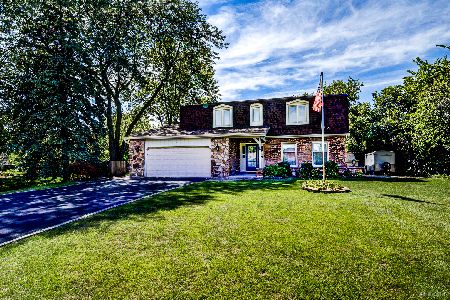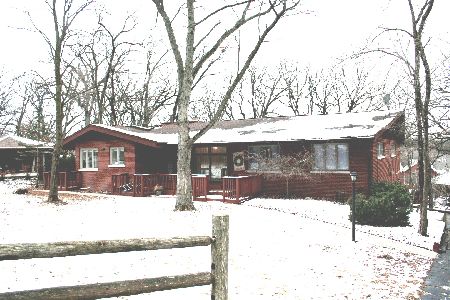8333 128th Street, Palos Park, Illinois 60464
$580,000
|
Sold
|
|
| Status: | Closed |
| Sqft: | 4,785 |
| Cost/Sqft: | $125 |
| Beds: | 4 |
| Baths: | 4 |
| Year Built: | 1970 |
| Property Taxes: | $9,345 |
| Days On Market: | 1571 |
| Lot Size: | 0,80 |
Description
TUCKED AWAY in a BEAUTIFUL TRANQUIL SETTING of PALOS PARK is this QUALITY CONSTRUCTED 4,785 sq ft 2 story home with an INCREDIBLE FLOORPLAN. This is such a GREAT HOME to live in and many memories have been created while the Seller's have lived here for 27 years, although it's now time to sell. The 3,300 sq ft MAIN LIVING AREA offers a VERY GENEROUS FIRST FLOOR OWNERS SUITE, DEN/OFFICE, LIVING ROOM, KITCHEN with a LARGE ISLAND, SUB ZERO refrigerator, THERMADOR slide in oven/range and GRANITE COUNTERTOPS. The GOURMET KITCHEN is adjacent to the wonderful FAMILY ROOM with HIGH COFFERED CEILINGS, BUILT IN'S and a FIREPLACE. HAND SCRAPED WALNUT FLOORING adorns the DINING ROOM and LIVING ROOM. There are an ABUNDANCE of WINDOWS for NATURAL LIGHT and great BACKYARD VIEWS. As you gaze through the family room sliding doors, the beautiful side yard is LANDSCAPED to PERFECTION. This is adjacent to the SUN ROOM that is FULLY SCREENED and TILED for your 3 season enjoyment. The SUN ROOM is also part of the original construction. The second floor offers 3 SPACIOUS BEDROOMS with LARGE CLOSETS, LOFT, FULL BATHROOM with DOUBLE SINKS and a LARGE STORAGE CLOSET. Built way ahead of its time having HIGH CEILINGS, SOLID HAND CARVED HARDWOOD 15 PANEL DOORS on the main floor, LAKE MICHIGAN WATER and SEWER, WELL for OUTDOOR WATERING, LIFETIME sump pump, ANDERSON windows, CUSTOM LIGHTING, 2X12 construction 16" on center, and 5/8" plywood flooring underlayment. The exterior of the home boasts 6 FOOT OVERHANGS with CEDAR SOFIT and FASCIA. If ADDITIONAL STORAGE is needed or you are a hobbyist, The 3 CAR OVERSIZED HEATED GARAGE with DRAINS is awesome. 3 FIREPLACES - Living Room, Family Room, Basement, ZONED AC's, a FINISHED LOOKOUT BASEMENT with 8' CEILINGS, and an ABUNDANCE OF STORAGE. There is also an OUTDOOR enclosed STORAGE area attached to the home as part of the original construction. Located in a SECLUDED area of Palos Park surrounded by EXCLUSIVE RESIDENCES with a beautiful POND in view, within a MILE to Palos Community Hospital, "METRA" Train to Downtown Chicago, shopping, restaurants, etc... and LOW PROPERTY TAXES. This home is truly a MUST SEE!
Property Specifics
| Single Family | |
| — | |
| Traditional | |
| 1970 | |
| Full,English | |
| 2 STORY | |
| No | |
| 0.8 |
| Cook | |
| — | |
| — / Not Applicable | |
| None | |
| Lake Michigan,Private Well | |
| Public Sewer | |
| 11234726 | |
| 23352000170000 |
Nearby Schools
| NAME: | DISTRICT: | DISTANCE: | |
|---|---|---|---|
|
Grade School
Palos East Elementary School |
118 | — | |
|
Middle School
Palos South Middle School |
118 | Not in DB | |
|
High School
Amos Alonzo Stagg High School |
230 | Not in DB | |
|
Alternate Elementary School
Palos West Elementary School |
— | Not in DB | |
Property History
| DATE: | EVENT: | PRICE: | SOURCE: |
|---|---|---|---|
| 3 Dec, 2021 | Sold | $580,000 | MRED MLS |
| 17 Oct, 2021 | Under contract | $599,000 | MRED MLS |
| 1 Oct, 2021 | Listed for sale | $599,000 | MRED MLS |
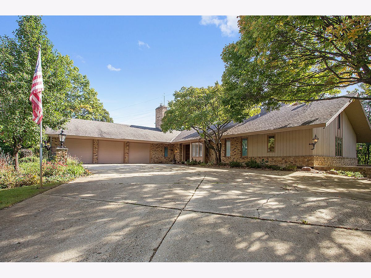
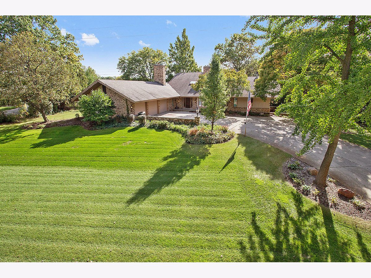
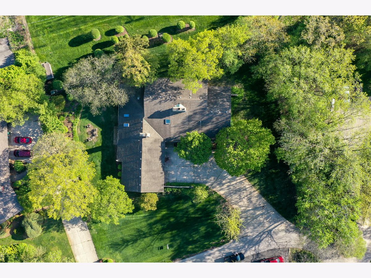
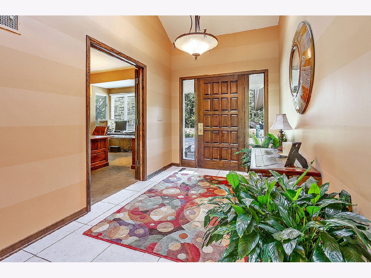
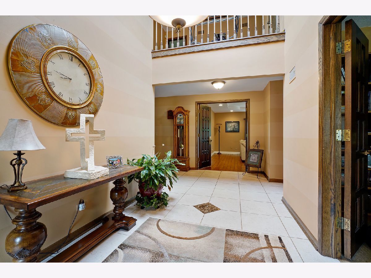
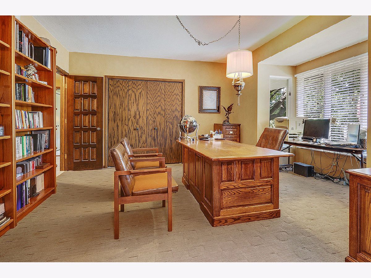
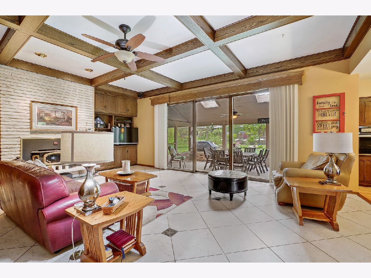
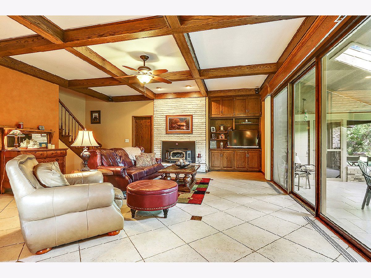
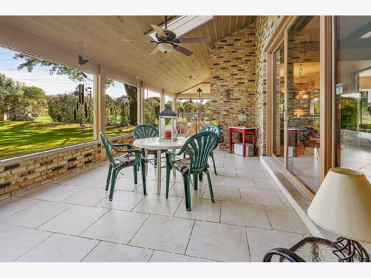
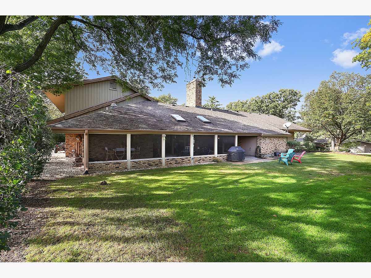
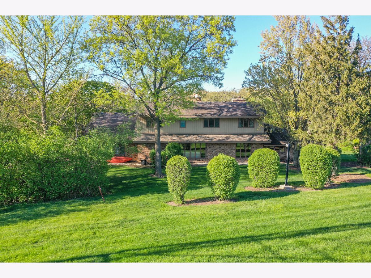
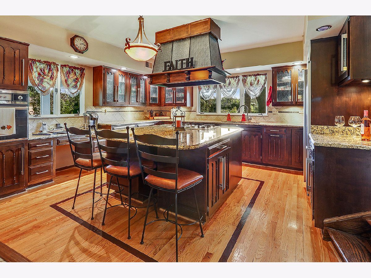
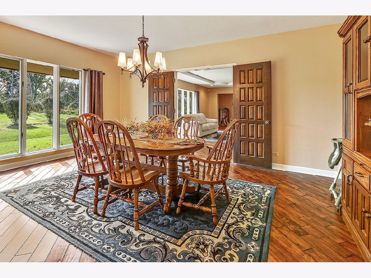
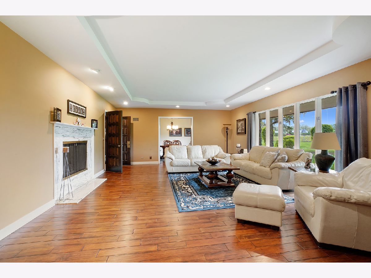
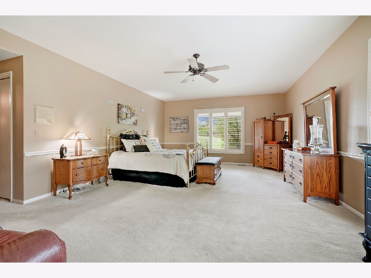
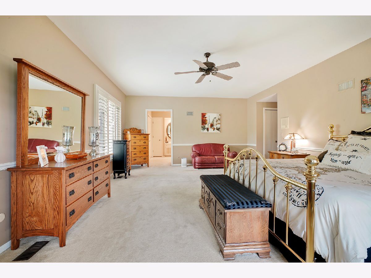
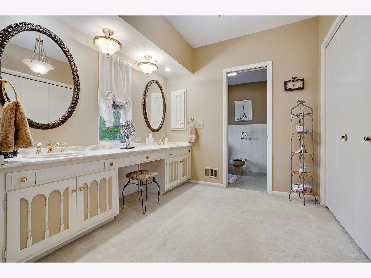
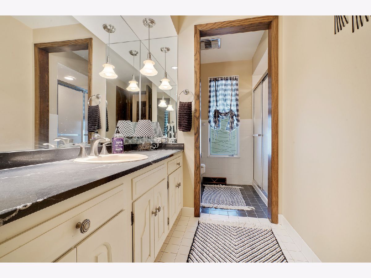
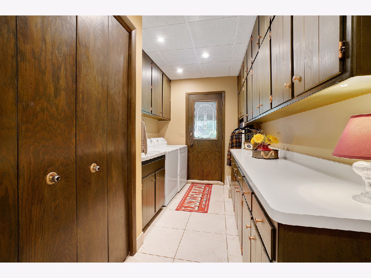
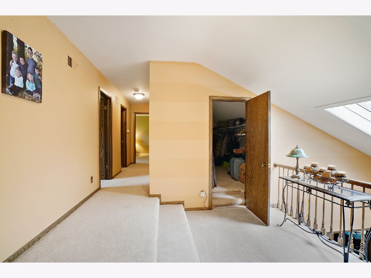
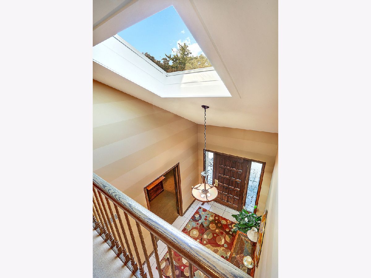
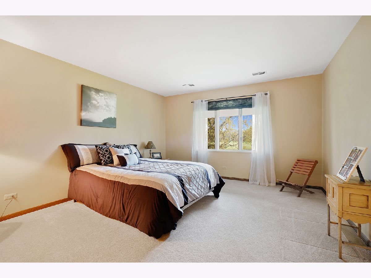
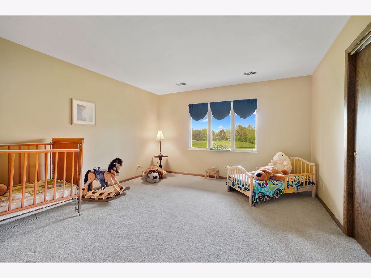
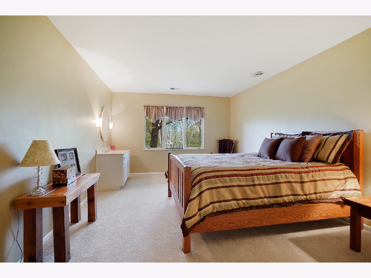
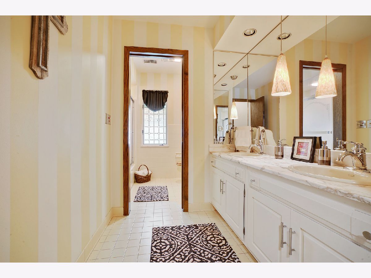
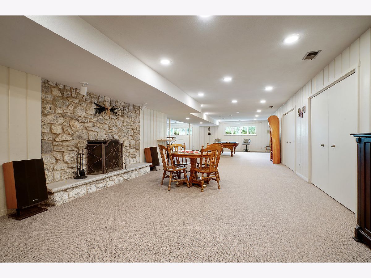
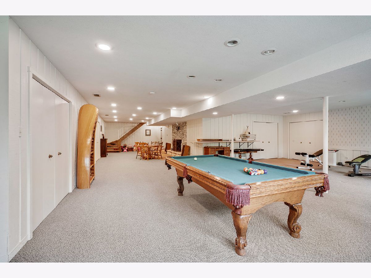
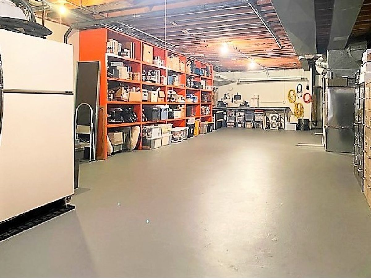
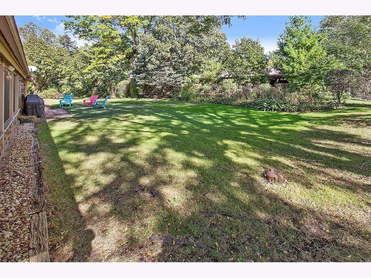
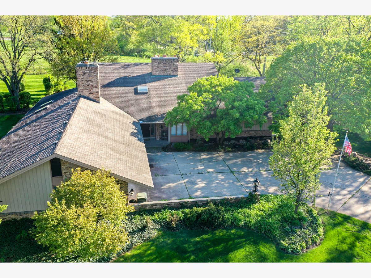
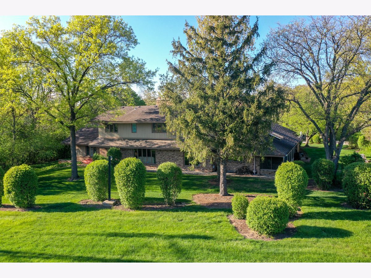
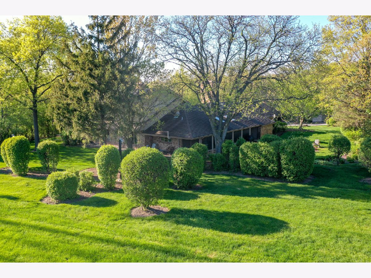
Room Specifics
Total Bedrooms: 4
Bedrooms Above Ground: 4
Bedrooms Below Ground: 0
Dimensions: —
Floor Type: Carpet
Dimensions: —
Floor Type: Carpet
Dimensions: —
Floor Type: Carpet
Full Bathrooms: 4
Bathroom Amenities: Whirlpool,Double Sink,Bidet
Bathroom in Basement: 0
Rooms: Office,Loft,Recreation Room,Play Room,Foyer,Utility Room-Lower Level,Storage,Walk In Closet,Sun Room
Basement Description: Partially Finished,8 ft + pour,Lookout,Rec/Family Area,Storage Space
Other Specifics
| 3 | |
| Concrete Perimeter | |
| Concrete | |
| Patio, Porch, Screened Patio, Storms/Screens | |
| Landscaped,Backs to Open Grnd,Level | |
| 200X183X203X170 | |
| Unfinished | |
| Full | |
| Skylight(s), Hardwood Floors, First Floor Bedroom, First Floor Laundry, First Floor Full Bath, Walk-In Closet(s), Ceiling - 9 Foot, Coffered Ceiling(s), Beamed Ceilings, Open Floorplan, Some Carpeting, Special Millwork, Some Window Treatmnt, Some Wood Floors, Drapes... | |
| Double Oven, Range, Microwave, Dishwasher, High End Refrigerator, Washer, Dryer, Disposal, Built-In Oven, Range Hood, Gas Oven, Electric Oven | |
| Not in DB | |
| — | |
| — | |
| — | |
| Wood Burning, Attached Fireplace Doors/Screen, Gas Log, Gas Starter, Heatilator, Masonry, More than one |
Tax History
| Year | Property Taxes |
|---|---|
| 2021 | $9,345 |
Contact Agent
Nearby Similar Homes
Nearby Sold Comparables
Contact Agent
Listing Provided By
RE/MAX 10

