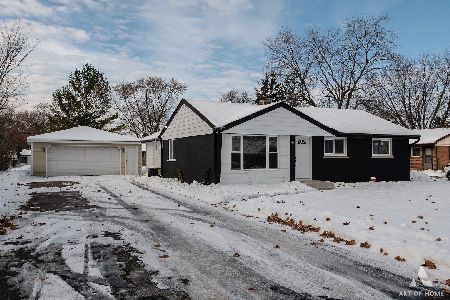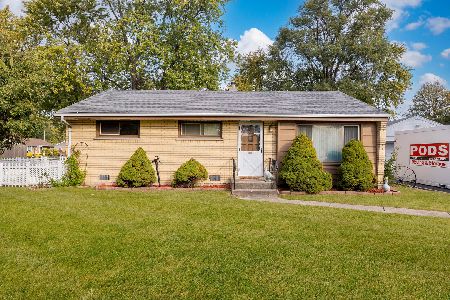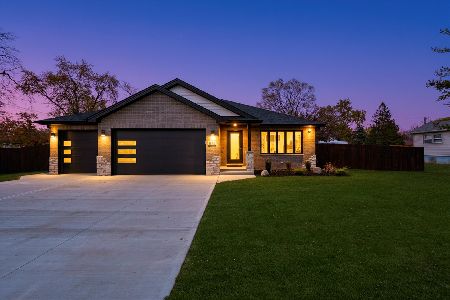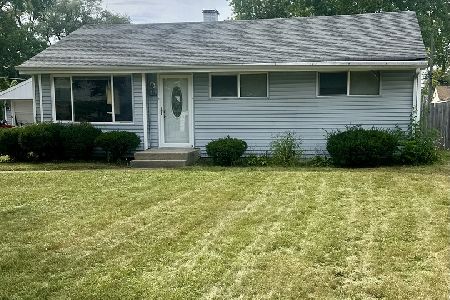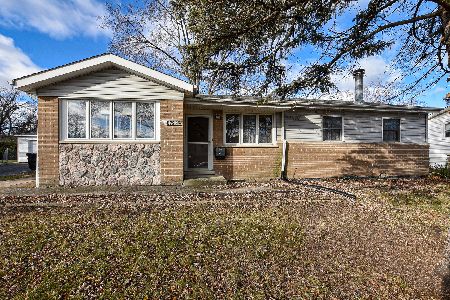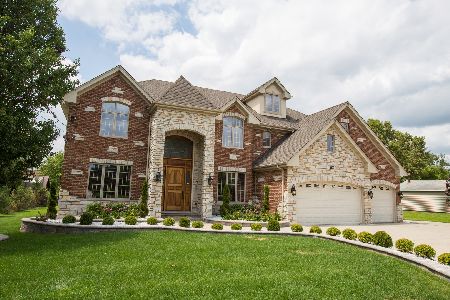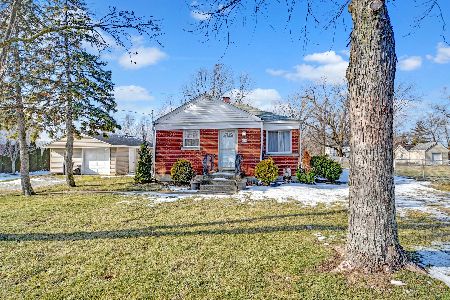8335 85th Court, Hickory Hills, Illinois 60457
$410,000
|
Sold
|
|
| Status: | Closed |
| Sqft: | 4,484 |
| Cost/Sqft: | $91 |
| Beds: | 6 |
| Baths: | 5 |
| Year Built: | 1988 |
| Property Taxes: | $14,749 |
| Days On Market: | 2298 |
| Lot Size: | 0,47 |
Description
FHA/VA loans welcome! $17,000 down payment/closing costs available for this house. Massive 2 story & unique style home located in desirable Hickory Hills. Custom all brick built, located on nearly 1/2 acre lot, 6 beds, 5 full baths & partially finished partial basement. The sheer size of this home will astound you as well as the hardwood flooring throughout, vaulted ceilings, skylight, 2 fireplaces, arch windows & more. All bedrooms are spacious w/good sized closets. Chef's kitchen features plenty of traditional detailed cabinetry w/extra built ins such as wine rack, granite counters & island w/bar stool seating. All bathrooms have been well done, glass showers, whirlpool, two sinks, detailed tile work & matching vanity/mirrors. Master en suite w/balcony & walk in closet. Related living potential setup. 2 separate heating/cooling systems. 2 garages, an attached & detached with up to 4 indoor parking spaces & up to 10 outdoor parking spaces in the side drive & driveway.
Property Specifics
| Single Family | |
| — | |
| — | |
| 1988 | |
| Partial | |
| — | |
| No | |
| 0.47 |
| Cook | |
| — | |
| — / Not Applicable | |
| None | |
| Lake Michigan,Public | |
| Public Sewer | |
| 10504502 | |
| 18353050050000 |
Nearby Schools
| NAME: | DISTRICT: | DISTANCE: | |
|---|---|---|---|
|
Grade School
Frank A Brodnicki Elementary Sch |
109 | — | |
|
Middle School
Geo T Wilkins Junior High School |
109 | Not in DB | |
|
High School
Argo Community High School |
217 | Not in DB | |
Property History
| DATE: | EVENT: | PRICE: | SOURCE: |
|---|---|---|---|
| 8 Nov, 2019 | Sold | $410,000 | MRED MLS |
| 12 Oct, 2019 | Under contract | $409,900 | MRED MLS |
| 3 Sep, 2019 | Listed for sale | $409,900 | MRED MLS |
Room Specifics
Total Bedrooms: 6
Bedrooms Above Ground: 6
Bedrooms Below Ground: 0
Dimensions: —
Floor Type: —
Dimensions: —
Floor Type: —
Dimensions: —
Floor Type: —
Dimensions: —
Floor Type: —
Dimensions: —
Floor Type: —
Full Bathrooms: 5
Bathroom Amenities: Whirlpool,Separate Shower,Double Sink
Bathroom in Basement: 0
Rooms: Bedroom 5,Bedroom 6,Loft,Kitchen,Mud Room,Sun Room
Basement Description: Partially Finished
Other Specifics
| 4 | |
| Concrete Perimeter | |
| Side Drive | |
| Balcony, Storms/Screens | |
| — | |
| 109X188 | |
| — | |
| Full | |
| Vaulted/Cathedral Ceilings, Hardwood Floors, First Floor Bedroom, In-Law Arrangement, First Floor Full Bath, Walk-In Closet(s) | |
| Range, Dishwasher, Refrigerator, Washer, Dryer, Disposal | |
| Not in DB | |
| Street Lights, Street Paved | |
| — | |
| — | |
| — |
Tax History
| Year | Property Taxes |
|---|---|
| 2019 | $14,749 |
Contact Agent
Nearby Similar Homes
Nearby Sold Comparables
Contact Agent
Listing Provided By
Boutique Home Realty

