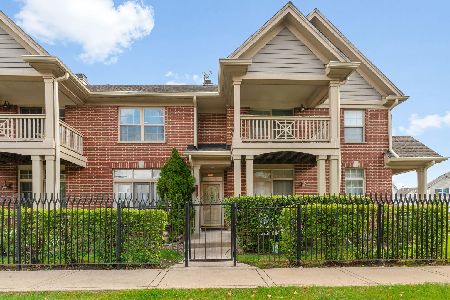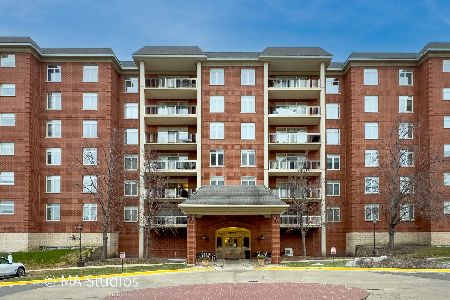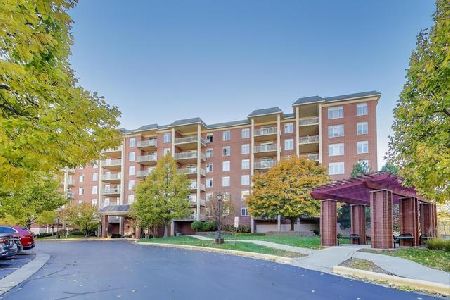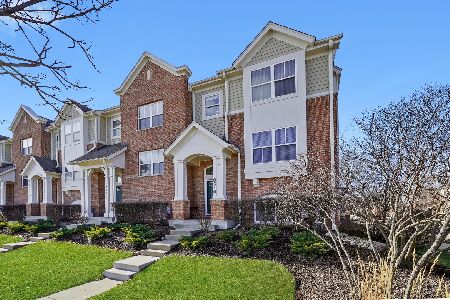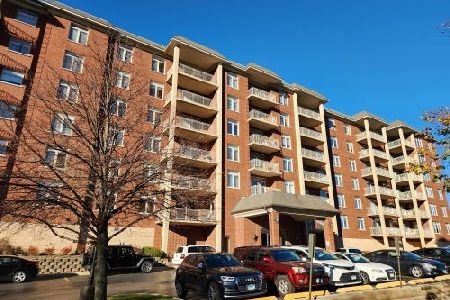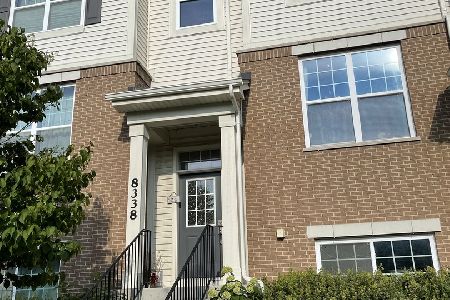8336 Concord Drive, Morton Grove, Illinois 60053
$429,500
|
Sold
|
|
| Status: | Closed |
| Sqft: | 1,881 |
| Cost/Sqft: | $233 |
| Beds: | 3 |
| Baths: | 3 |
| Year Built: | 2015 |
| Property Taxes: | $5,890 |
| Days On Market: | 1640 |
| Lot Size: | 0,00 |
Description
NEWER townhouse (2015) at Lexington Station subdivision. Desirable Warrington Model has 9-foot ceiling on a wide-open main floor with spacious living and dining rooms. Huge upgraded kitchen features a granite countertop island, 42" full overlay cabinets with soft-close drawers, good-sized pantry and upgraded stainless steel appliances. Hardwood flooring on all three levels except the 3 bedrooms, vaulted ceiling on all three bedrooms, polished marble tiles on both full bath, spacious walk-in closet in the Master bedroom, (Customized modular shelvings in all closets are NOT staying). Oak stairs from lower to the upper level have oak rails and iron balusters. Washer/dryer at 2nd floor. Cozy family room in lower level leads to attached 2-car garage. Upgrades are too many to mention. Convenient location. Walk to Metra Station and Pace bus stops, Library, Village Hall, restaurants and access to Interstate Highway.
Property Specifics
| Condos/Townhomes | |
| 2 | |
| — | |
| 2015 | |
| Partial | |
| — | |
| No | |
| — |
| Cook | |
| — | |
| 250 / Monthly | |
| Insurance,Exterior Maintenance,Lawn Care,Scavenger,Snow Removal | |
| Lake Michigan | |
| Public Sewer | |
| 11178669 | |
| 10201210900000 |
Nearby Schools
| NAME: | DISTRICT: | DISTANCE: | |
|---|---|---|---|
|
Grade School
Park View Elementary School |
70 | — | |
|
Middle School
Park View Elementary School |
70 | Not in DB | |
|
High School
Niles West High School |
219 | Not in DB | |
Property History
| DATE: | EVENT: | PRICE: | SOURCE: |
|---|---|---|---|
| 21 Sep, 2021 | Sold | $429,500 | MRED MLS |
| 9 Aug, 2021 | Under contract | $439,000 | MRED MLS |
| — | Last price change | $459,000 | MRED MLS |
| 4 Aug, 2021 | Listed for sale | $459,000 | MRED MLS |
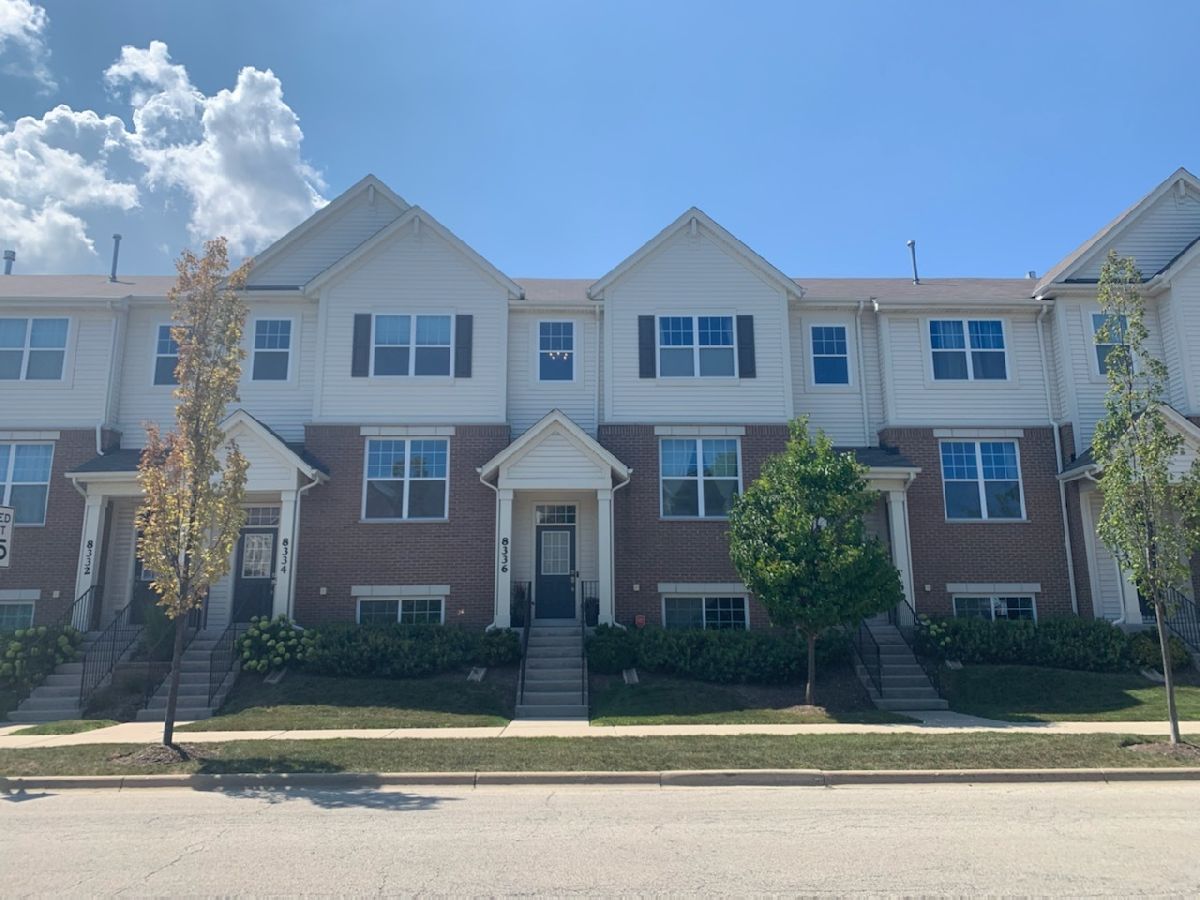
Room Specifics
Total Bedrooms: 3
Bedrooms Above Ground: 3
Bedrooms Below Ground: 0
Dimensions: —
Floor Type: Carpet
Dimensions: —
Floor Type: Carpet
Full Bathrooms: 3
Bathroom Amenities: —
Bathroom in Basement: 0
Rooms: Eating Area,Balcony/Porch/Lanai
Basement Description: Finished,Exterior Access
Other Specifics
| 2 | |
| — | |
| — | |
| Balcony | |
| — | |
| 1171 | |
| — | |
| Full | |
| — | |
| Range, Microwave, Dishwasher, Refrigerator, Washer, Dryer, Disposal, Stainless Steel Appliance(s) | |
| Not in DB | |
| — | |
| — | |
| — | |
| — |
Tax History
| Year | Property Taxes |
|---|---|
| 2021 | $5,890 |
Contact Agent
Nearby Similar Homes
Nearby Sold Comparables
Contact Agent
Listing Provided By
Homeland Realty, Inc.

