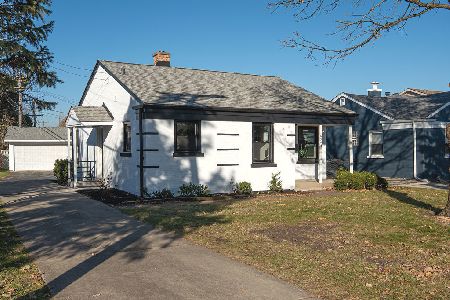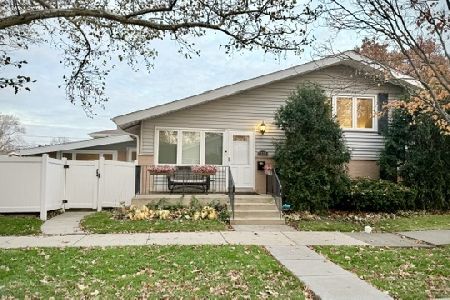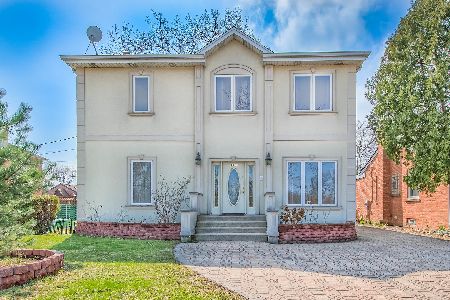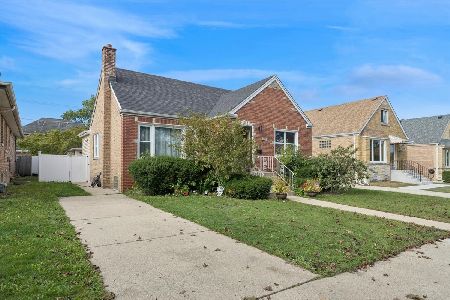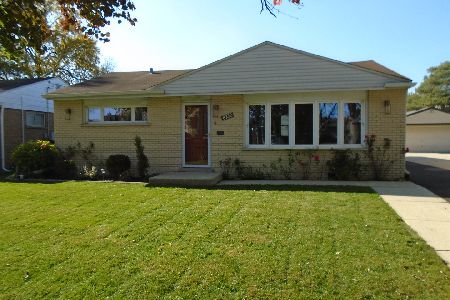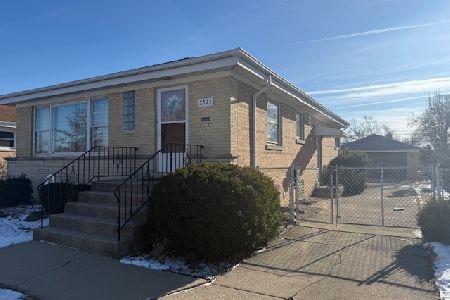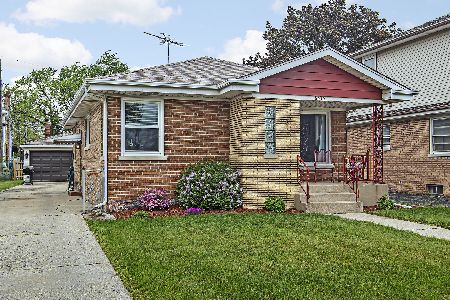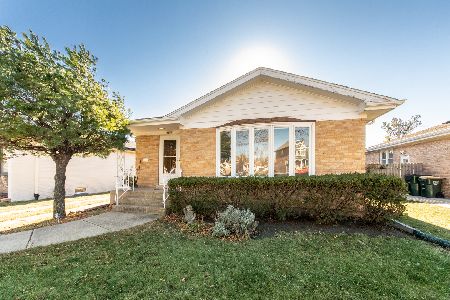8338 Waukegan Road, Niles, Illinois 60714
$590,000
|
Sold
|
|
| Status: | Closed |
| Sqft: | 3,000 |
| Cost/Sqft: | $195 |
| Beds: | 4 |
| Baths: | 4 |
| Year Built: | 1958 |
| Property Taxes: | $6,545 |
| Days On Market: | 1079 |
| Lot Size: | 0,00 |
Description
Beautiful, Completely Rehabbed 2 Story Home with all the Bellls and Whistles on Large Lot with New Side Drive! Enjoy the Amazing Curb Appeal & Striking Front Door, Welcome Home to this Awesome Layout Featuring 4 Bedrooms and 4 Full Bathrooms All Have Large Walk-In Custom Closets or Double Closets for Plenty of Storage, Sunny Living Rm & Dining Rm, Chefs Kitchen with Lots of Cabinets Featuring Quartz Countertops which also serve as Full Backsplash & Large Rustic Colored Island with Storage and Plenty of Seating, Top of the Line Appliances and Hardware, Kitchen Overlooks 1st Floor Family Rm, also Featuring 1st Flr Guest Bedrm & Bath, 2nd Flr Features Huge Primary Suite with 2 Walk-In Custom Closets, Primary Bath with Double Vanity, 2 Person Spa Shower with bench, 2 Additional Bedrms Up, Enjoy the Expansive Lower Level with Tall Ceilings, Full Bathroom and Additional Plumbing for a Bar, Room for a Bedrm or En-Suite, Nice Utility/Laundry rm with New Washer/Dryer. NEW WINDOWS, NEW SIDING, ALL NEW MECHANICALS, Zoned Heating & Air, New Flood Control System with Drain Tile & Sump Pump. 2.5 Car Garage. Easy Walk to Parks, Schools and Shopping. Additional Parking in Front.
Property Specifics
| Single Family | |
| — | |
| — | |
| 1958 | |
| — | |
| — | |
| No | |
| — |
| Cook | |
| — | |
| — / Not Applicable | |
| — | |
| — | |
| — | |
| 11716950 | |
| 10193010540000 |
Nearby Schools
| NAME: | DISTRICT: | DISTANCE: | |
|---|---|---|---|
|
Grade School
Clarence E Culver School |
71 | — | |
|
Middle School
Niles West High School |
219 | Not in DB | |
|
High School
Niles West High School |
219 | Not in DB | |
Property History
| DATE: | EVENT: | PRICE: | SOURCE: |
|---|---|---|---|
| 17 Mar, 2023 | Sold | $590,000 | MRED MLS |
| 21 Feb, 2023 | Under contract | $585,000 | MRED MLS |
| 14 Feb, 2023 | Listed for sale | $585,000 | MRED MLS |




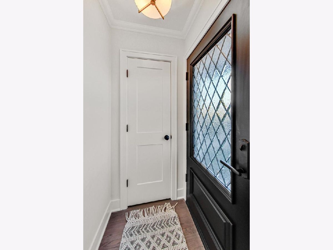
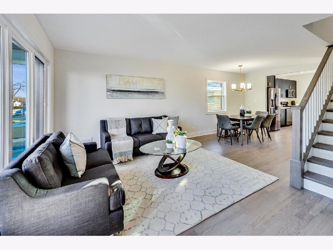
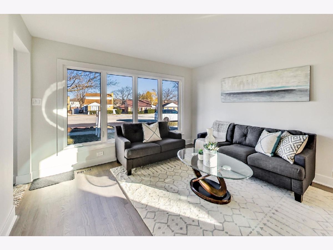
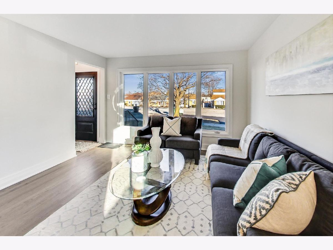
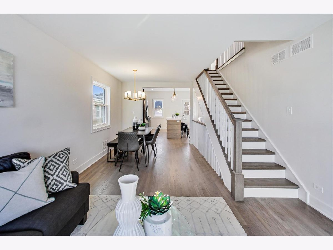
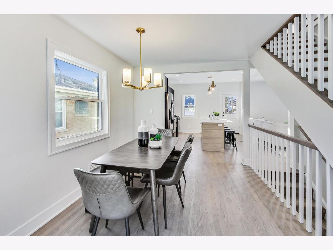
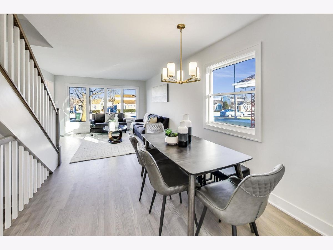
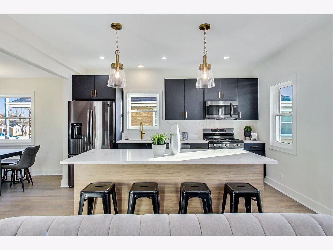

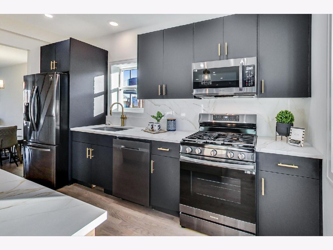
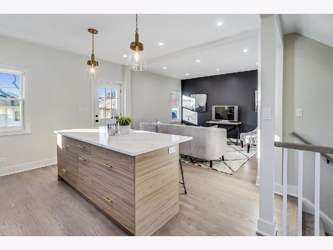
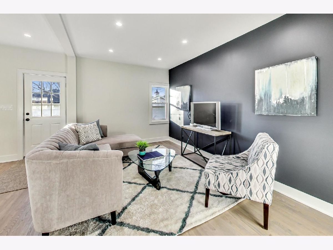
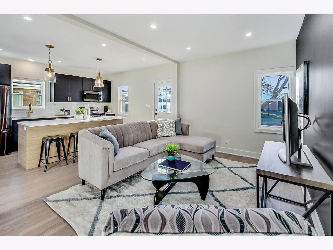
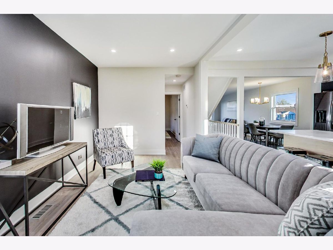
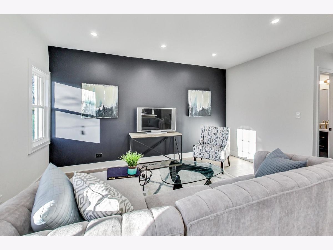
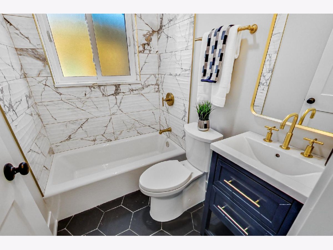
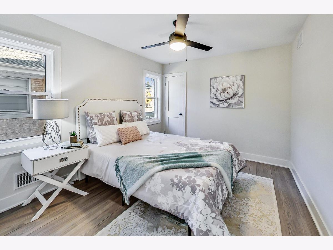
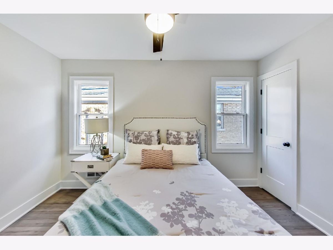
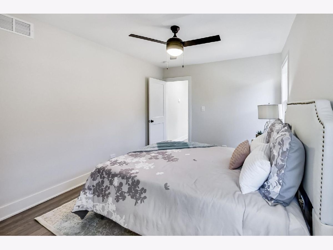
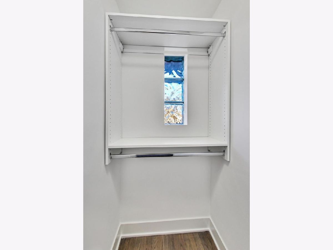
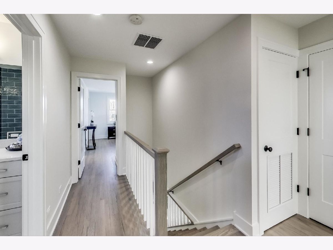
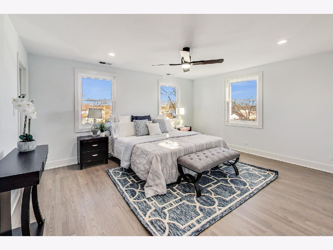
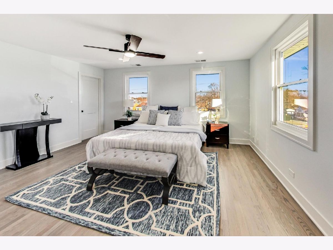
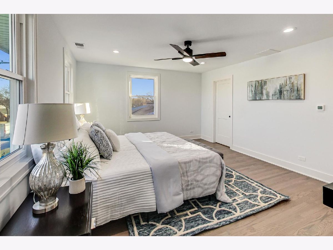
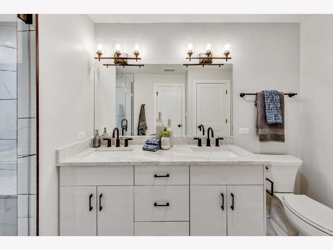
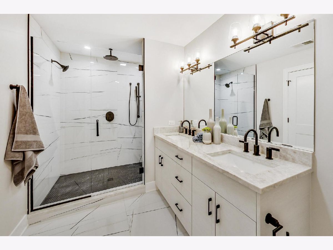
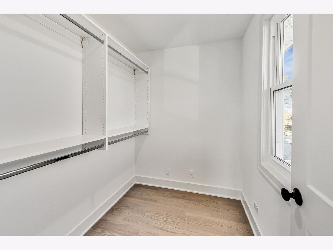
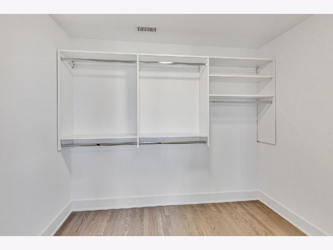
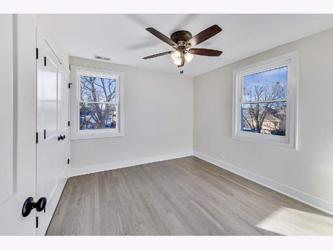
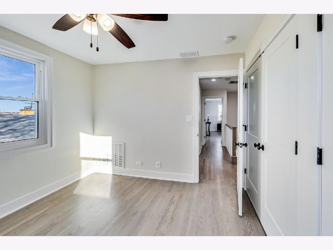
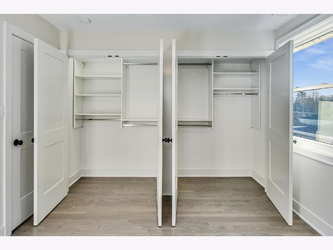
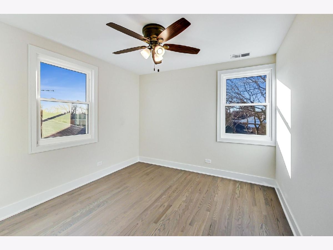
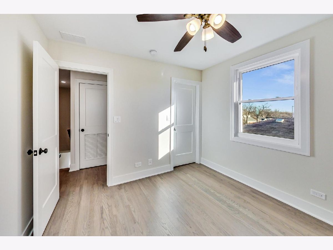
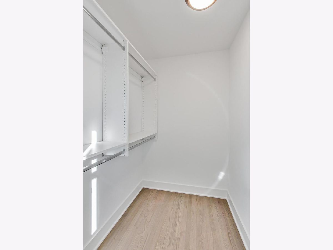
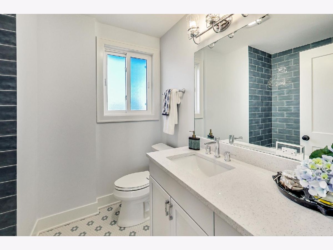
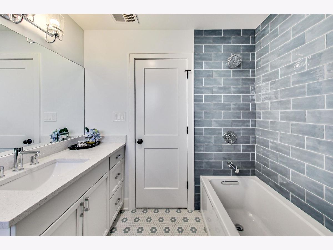

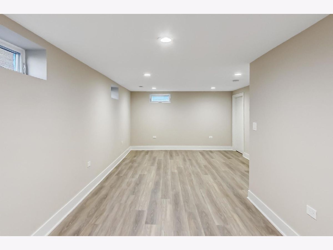
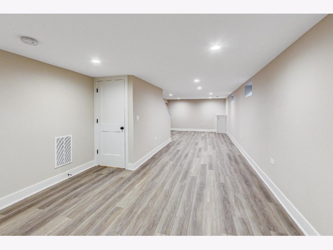
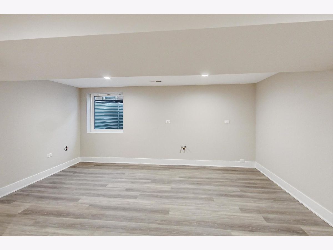
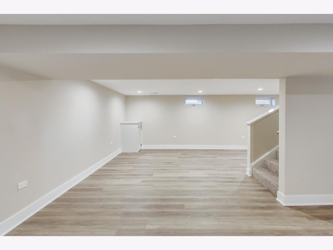
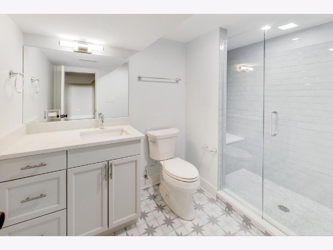
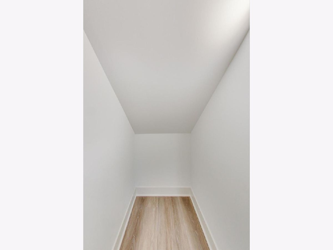
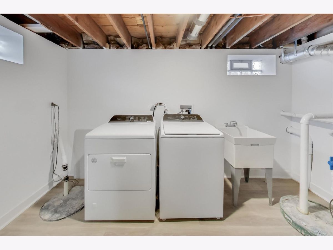
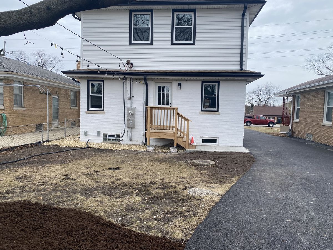
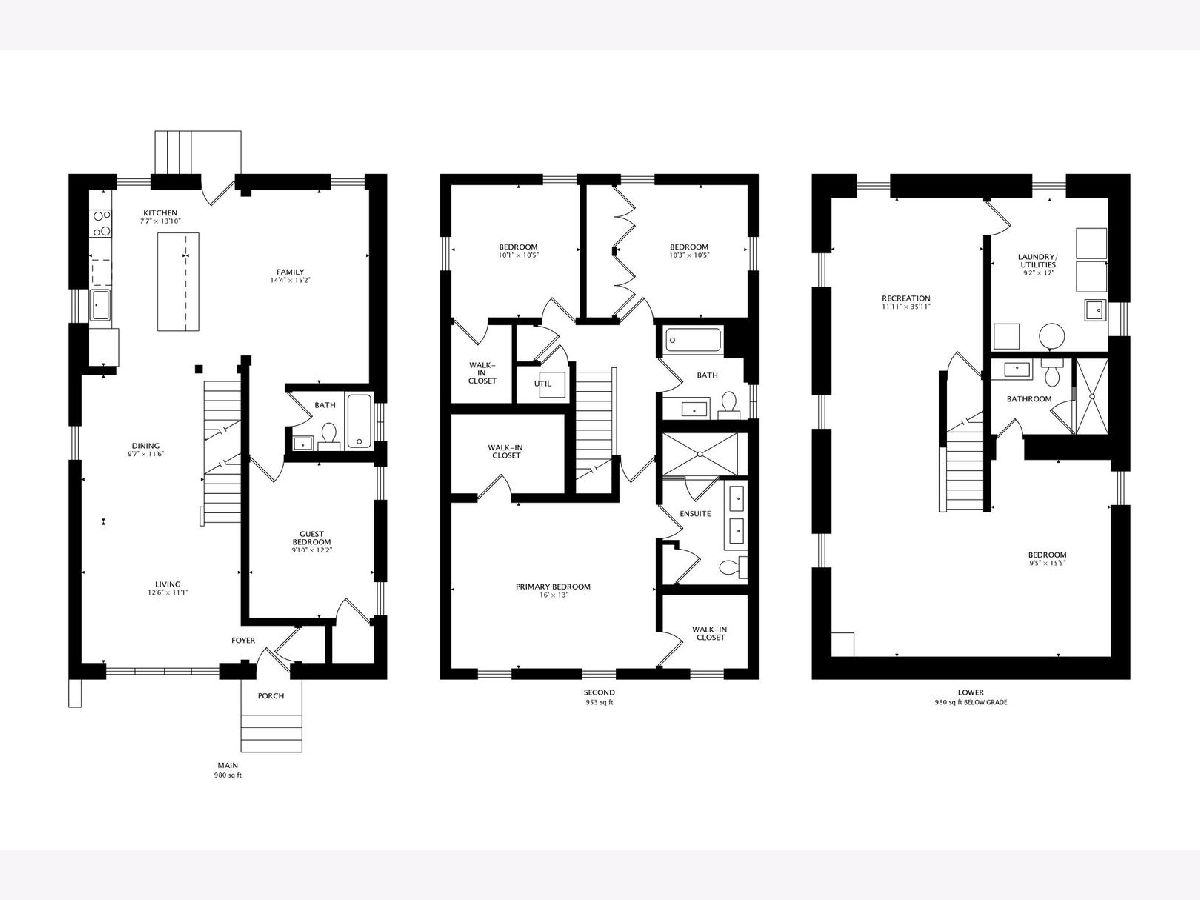
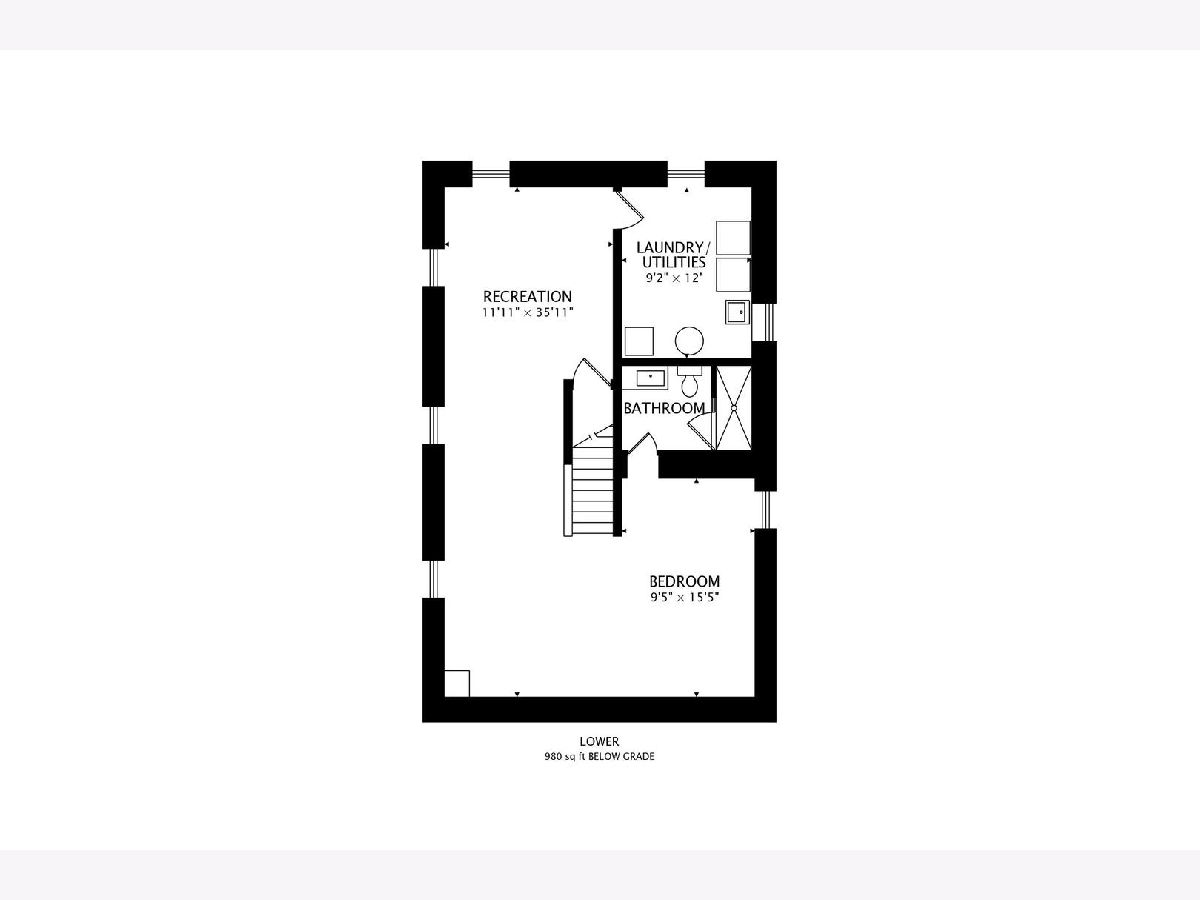

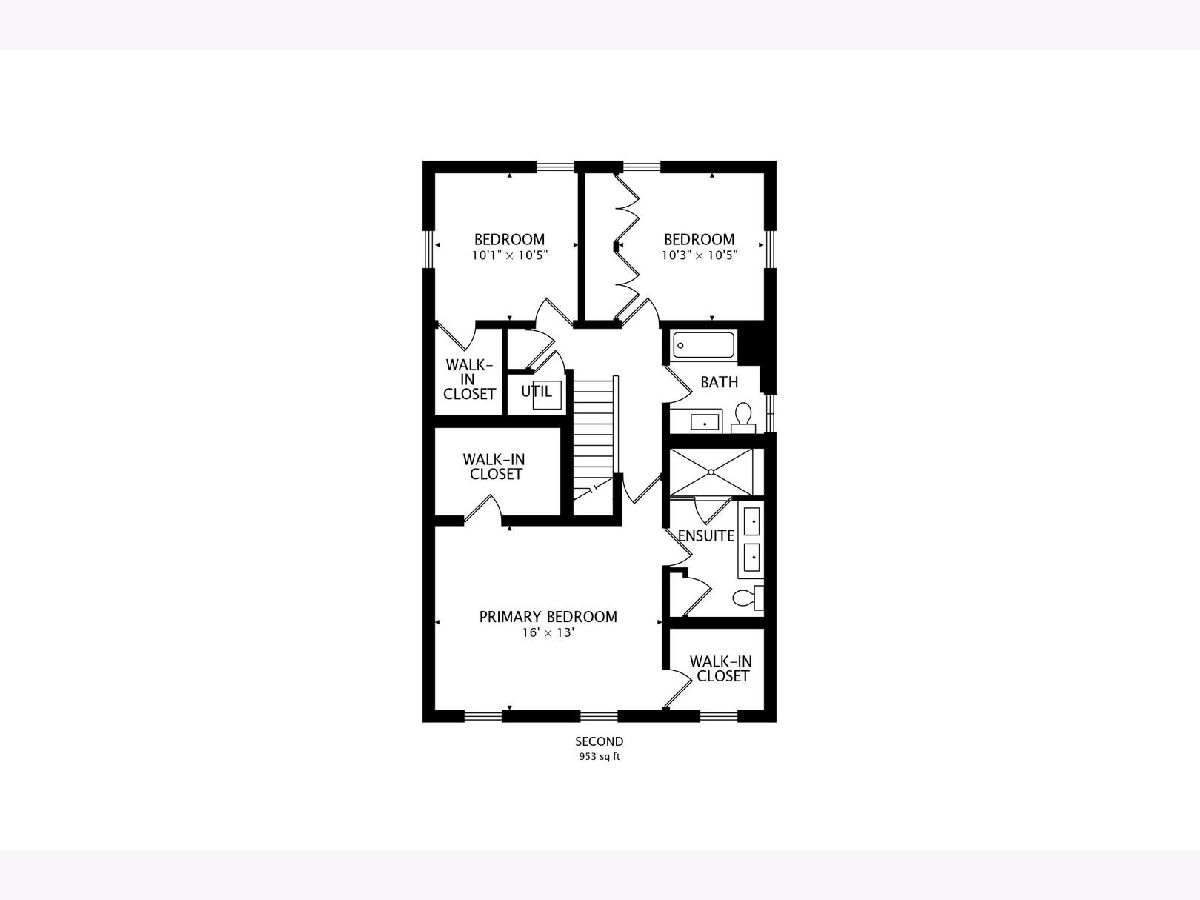
Room Specifics
Total Bedrooms: 4
Bedrooms Above Ground: 4
Bedrooms Below Ground: 0
Dimensions: —
Floor Type: —
Dimensions: —
Floor Type: —
Dimensions: —
Floor Type: —
Full Bathrooms: 4
Bathroom Amenities: Separate Shower,Double Sink,Full Body Spray Shower,Double Shower,Soaking Tub
Bathroom in Basement: 1
Rooms: —
Basement Description: Finished
Other Specifics
| 2.5 | |
| — | |
| Asphalt,Side Drive | |
| — | |
| — | |
| 41X142X134X41 | |
| — | |
| — | |
| — | |
| — | |
| Not in DB | |
| — | |
| — | |
| — | |
| — |
Tax History
| Year | Property Taxes |
|---|---|
| 2023 | $6,545 |
Contact Agent
Nearby Similar Homes
Contact Agent
Listing Provided By
@properties Christie's International Real Estate

