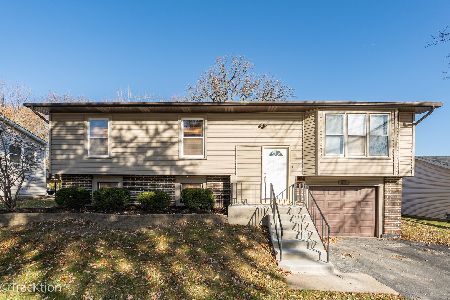8339 Chelsea Lane, Woodridge, Illinois 60517
$320,000
|
Sold
|
|
| Status: | Closed |
| Sqft: | 1,959 |
| Cost/Sqft: | $171 |
| Beds: | 3 |
| Baths: | 3 |
| Year Built: | 1987 |
| Property Taxes: | $8,666 |
| Days On Market: | 3465 |
| Lot Size: | 0,19 |
Description
AWESOMESAUCE!!! The moment you pull up you notice the outstanding curb appeal with the porch and the white trim against the brick and green siding. Hardwood floors gleaming from the over-size windows and slate tile flooring greet you when you enter the home. Many details in the home like chair railing, solid oak 6 panel doors and crown molding complement the updated kitchen and baths. Stainless steel appliances go well in the spacious and inviting kitchen featuring granite counter tops, ceramic tiled backsplash and plenty of storage with pantry closet. Other updates to the home include roof, siding, Illinois Energy windows, carpet, water heater. Large fenced backyard with paver patio means no deck staining for you! Finished basement provides additional living space. The loft is a great spot for a computer, school study or craft area. Great Schools gives elementary and high school a 9 which rivals Naperville school ratings!!! You want move-in ready then this home is it! See it today!
Property Specifics
| Single Family | |
| — | |
| — | |
| 1987 | |
| Partial | |
| — | |
| No | |
| 0.19 |
| Du Page | |
| — | |
| 0 / Not Applicable | |
| None | |
| Lake Michigan | |
| Public Sewer | |
| 09302886 | |
| 0836301046 |
Nearby Schools
| NAME: | DISTRICT: | DISTANCE: | |
|---|---|---|---|
|
Grade School
William F Murphy Elementary Scho |
68 | — | |
|
Middle School
Thomas Jefferson Junior High Sch |
68 | Not in DB | |
|
High School
South High School |
99 | Not in DB | |
Property History
| DATE: | EVENT: | PRICE: | SOURCE: |
|---|---|---|---|
| 25 Nov, 2016 | Sold | $320,000 | MRED MLS |
| 6 Oct, 2016 | Under contract | $334,900 | MRED MLS |
| — | Last price change | $350,000 | MRED MLS |
| 1 Aug, 2016 | Listed for sale | $350,000 | MRED MLS |
Room Specifics
Total Bedrooms: 3
Bedrooms Above Ground: 3
Bedrooms Below Ground: 0
Dimensions: —
Floor Type: Carpet
Dimensions: —
Floor Type: Carpet
Full Bathrooms: 3
Bathroom Amenities: —
Bathroom in Basement: 0
Rooms: Loft,Recreation Room,Utility Room-Lower Level
Basement Description: Finished
Other Specifics
| 2 | |
| — | |
| Asphalt | |
| Brick Paver Patio | |
| Fenced Yard | |
| 8343 SQ FT | |
| — | |
| Full | |
| Vaulted/Cathedral Ceilings, Hardwood Floors | |
| Range, Microwave, Dishwasher, Refrigerator, Stainless Steel Appliance(s) | |
| Not in DB | |
| Sidewalks, Street Lights, Street Paved | |
| — | |
| — | |
| Wood Burning, Gas Starter |
Tax History
| Year | Property Taxes |
|---|---|
| 2016 | $8,666 |
Contact Agent
Nearby Similar Homes
Nearby Sold Comparables
Contact Agent
Listing Provided By
Baird & Warner










