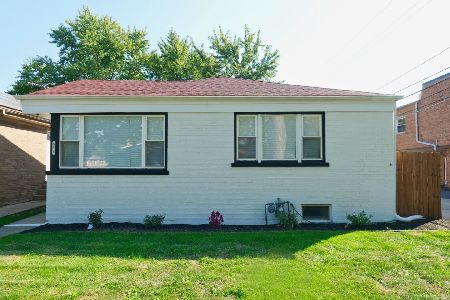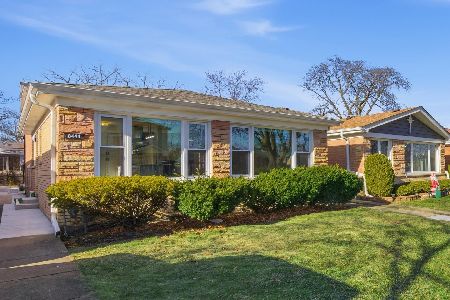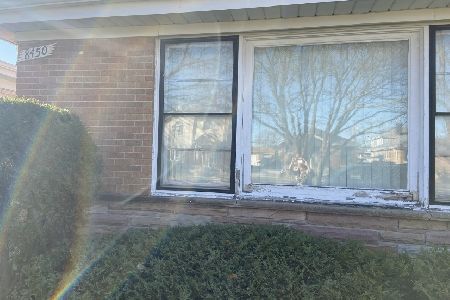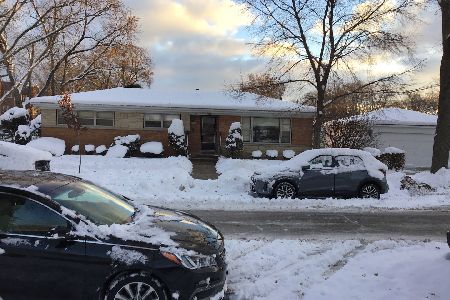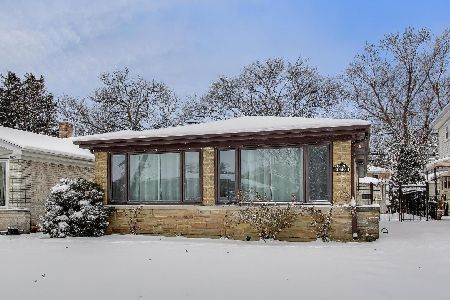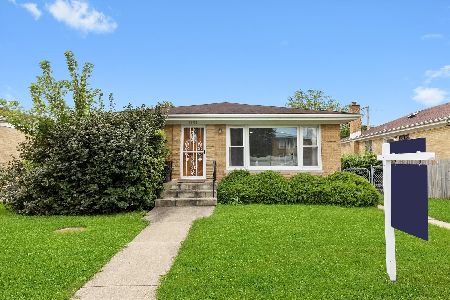8339 St Louis Avenue, Skokie, Illinois 60076
$345,000
|
Sold
|
|
| Status: | Closed |
| Sqft: | 2,000 |
| Cost/Sqft: | $175 |
| Beds: | 4 |
| Baths: | 3 |
| Year Built: | 1956 |
| Property Taxes: | $7,750 |
| Days On Market: | 2754 |
| Lot Size: | 0,11 |
Description
NEW PRICE! Loads of room in this expanded home! First floor has a large bedroom plus a full bathroom, large kitchen with eating area that leads to a big deck and super nice fenced yard. Gas fireplace in living room. Second level has 3 generous bedrooms with 2 huge walk in closets. Full bath on 2nd floor with double sinks. A bonus room on the main floor could be a tech corner. Another bonus room upstairs would make a great office or nursery. Basement was updated in 2013 and includes a great rec area plus a full bathroom and 2nd kitchen, storage and laundry. Roof is 5 yrs old, flood control installed in 1987, all new carpeting upstairs and 1st floor bedroom & living room. Sound system throughout home. Detached, 2.5 car garage and fenced yard. Close to shopping and restaurants and across from Middleton Elementary School. Super nice home! Quick close possible
Property Specifics
| Single Family | |
| — | |
| — | |
| 1956 | |
| Full | |
| — | |
| No | |
| 0.11 |
| Cook | |
| — | |
| 0 / Not Applicable | |
| None | |
| Lake Michigan | |
| Public Sewer | |
| 10055388 | |
| 10234020480000 |
Nearby Schools
| NAME: | DISTRICT: | DISTANCE: | |
|---|---|---|---|
|
Grade School
John Middleton Elementary School |
73.5 | — | |
|
Middle School
Oliver Mccracken Middle School |
73.5 | Not in DB | |
|
High School
Niles North High School |
219 | Not in DB | |
Property History
| DATE: | EVENT: | PRICE: | SOURCE: |
|---|---|---|---|
| 25 Oct, 2018 | Sold | $345,000 | MRED MLS |
| 4 Sep, 2018 | Under contract | $350,000 | MRED MLS |
| 17 Aug, 2018 | Listed for sale | $350,000 | MRED MLS |
Room Specifics
Total Bedrooms: 4
Bedrooms Above Ground: 4
Bedrooms Below Ground: 0
Dimensions: —
Floor Type: Carpet
Dimensions: —
Floor Type: Carpet
Dimensions: —
Floor Type: Carpet
Full Bathrooms: 3
Bathroom Amenities: Double Sink,Soaking Tub
Bathroom in Basement: 1
Rooms: Bonus Room,Office,Kitchen
Basement Description: Partially Finished
Other Specifics
| 2.5 | |
| — | |
| — | |
| Deck | |
| — | |
| 40X123 | |
| — | |
| None | |
| First Floor Bedroom, First Floor Full Bath | |
| Range, Dishwasher, Refrigerator, Washer, Dryer | |
| Not in DB | |
| Sidewalks, Street Lights, Street Paved | |
| — | |
| — | |
| Gas Log |
Tax History
| Year | Property Taxes |
|---|---|
| 2018 | $7,750 |
Contact Agent
Nearby Similar Homes
Nearby Sold Comparables
Contact Agent
Listing Provided By
Coldwell Banker Residential

