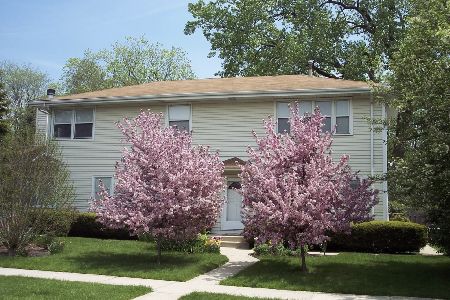834 17th Street, Wilmette, Illinois 60091
$1,765,000
|
Sold
|
|
| Status: | Closed |
| Sqft: | 5,169 |
| Cost/Sqft: | $361 |
| Beds: | 6 |
| Baths: | 6 |
| Year Built: | 2015 |
| Property Taxes: | $12,406 |
| Days On Market: | 3700 |
| Lot Size: | 0,28 |
Description
Elegant new construction on extra wide 75' lot, near Howard Park. Lrg entrance transitions to foyer w/cased openings leading to LR & DR. 6" wide oak hdwd flrs thu-out 1st & 2nd flrs. Adj to LR is office w/custom cabinetry. Oversized kitc & adj FR. Kit has pendant lighting, double thick quartz island, Thermador ss applcs, custom cabs w/under-cab lighting. FR is highlighted by fplc & coffered ceiling. FR & Kit overlook expansive fenced yard & brick terrace. 1st flr mudrm w/custom bench & lockers w/easy access to yard & att 2-car gar. Mstr BR & ensuite bath w/his and hers walk-in closets, over-sized glass steam shower, double sinks, Air Jet tub & heated marble flr. 3 addtl fam BRS, bonus rm, 2 bths, & laundry rm w/ Whirlpool Duet Washer & Dryer on 2nd flr. Sun drenched 3rd flr features addtl BR & bth. Fin bsmt; rec area, fplc, wet bar w/wine cooler, bth & addtl BR. 5,169 sq ft on 1st & 2nd flrs. Over 8,000 sq ft total. Agent related to Seller
Property Specifics
| Single Family | |
| — | |
| Traditional | |
| 2015 | |
| Full | |
| — | |
| No | |
| 0.28 |
| Cook | |
| — | |
| 0 / Not Applicable | |
| None | |
| Lake Michigan | |
| Public Sewer, Overhead Sewers | |
| 09097128 | |
| 05332010450000 |
Nearby Schools
| NAME: | DISTRICT: | DISTANCE: | |
|---|---|---|---|
|
Grade School
Mckenzie Elementary School |
39 | — | |
|
Middle School
Wilmette Junior High School |
39 | Not in DB | |
|
High School
New Trier Twp H.s. Northfield/wi |
203 | Not in DB | |
|
Alternate Elementary School
Highcrest Middle School |
— | Not in DB | |
Property History
| DATE: | EVENT: | PRICE: | SOURCE: |
|---|---|---|---|
| 5 Mar, 2016 | Sold | $1,765,000 | MRED MLS |
| 10 Jan, 2016 | Under contract | $1,865,000 | MRED MLS |
| 4 Dec, 2015 | Listed for sale | $1,865,000 | MRED MLS |
Room Specifics
Total Bedrooms: 6
Bedrooms Above Ground: 6
Bedrooms Below Ground: 0
Dimensions: —
Floor Type: Hardwood
Dimensions: —
Floor Type: Hardwood
Dimensions: —
Floor Type: Hardwood
Dimensions: —
Floor Type: —
Dimensions: —
Floor Type: —
Full Bathrooms: 6
Bathroom Amenities: Whirlpool,Steam Shower,Double Sink,Double Shower
Bathroom in Basement: 1
Rooms: Attic,Bedroom 5,Bedroom 6,Breakfast Room,Foyer,Mud Room,Recreation Room,Study
Basement Description: Finished
Other Specifics
| 2 | |
| Concrete Perimeter | |
| Asphalt | |
| Patio, Brick Paver Patio | |
| Fenced Yard,Landscaped | |
| 75 X 165 | |
| Finished,Full,Interior Stair | |
| Full | |
| Vaulted/Cathedral Ceilings, Bar-Wet, Hardwood Floors, Heated Floors, Second Floor Laundry | |
| Double Oven, Microwave, Dishwasher, Refrigerator, High End Refrigerator, Freezer, Washer, Dryer, Disposal, Stainless Steel Appliance(s), Wine Refrigerator | |
| Not in DB | |
| Sidewalks, Street Lights, Street Paved | |
| — | |
| — | |
| Wood Burning, Attached Fireplace Doors/Screen, Gas Starter |
Tax History
| Year | Property Taxes |
|---|---|
| 2016 | $12,406 |
Contact Agent
Nearby Similar Homes
Nearby Sold Comparables
Contact Agent
Listing Provided By
Jean Wright Real Estate









