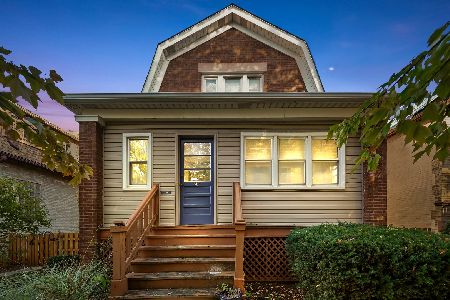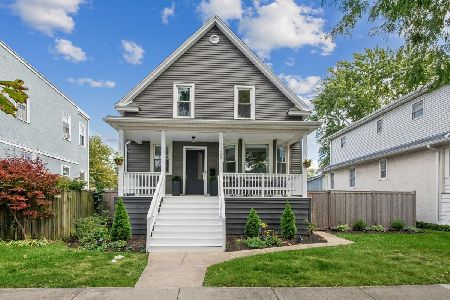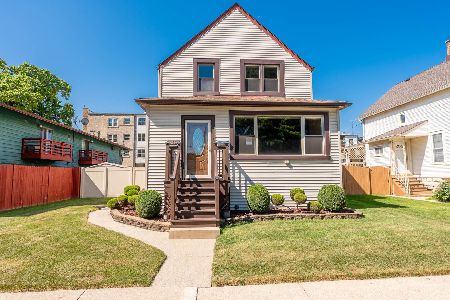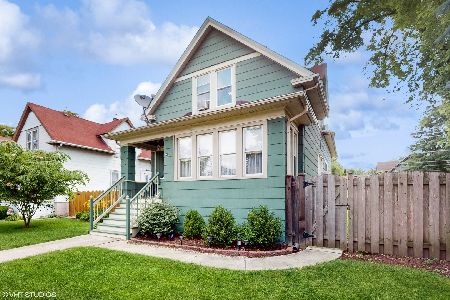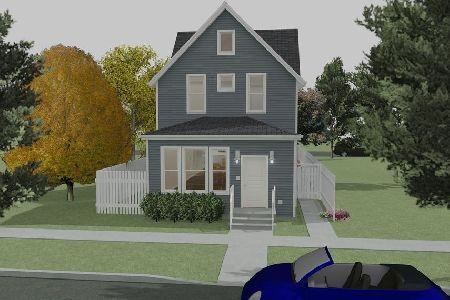834 Beloit Avenue, Forest Park, Illinois 60130
$464,000
|
Sold
|
|
| Status: | Closed |
| Sqft: | 1,600 |
| Cost/Sqft: | $297 |
| Beds: | 3 |
| Baths: | 4 |
| Year Built: | 1906 |
| Property Taxes: | $8,962 |
| Days On Market: | 1755 |
| Lot Size: | 0,07 |
Description
Recently rehabbed (2016) 4 Bed (or 3 beds, with Office in basement), 3.1 Bath with 2020 basement rehab. Hardwood floor throughout, gourmet kitchen, newer deck and 2 car garage. Professionally landscaped. Phenomenal Forest Park location- one block away from the park district, aquatic center, softball fields, soccer fields, tennis courts, skate park, and newly built ROOS rec/ fitness center, one block away from local grocer - Ed's way, across the street from the middle school, and 6 blocks to blue line/ public transportation. This prime location offers easy access to 290 & the Blue Line train/ Forest Park CTA station.
Property Specifics
| Single Family | |
| — | |
| — | |
| 1906 | |
| — | |
| — | |
| No | |
| 0.07 |
| Cook | |
| — | |
| 0 / Not Applicable | |
| — | |
| — | |
| — | |
| 11051526 | |
| 15134020170000 |
Nearby Schools
| NAME: | DISTRICT: | DISTANCE: | |
|---|---|---|---|
|
Grade School
Field Stevenson Elementary Schoo |
91 | — | |
|
Middle School
Field Stevenson Elementary Schoo |
91 | Not in DB | |
|
High School
Proviso East High School |
209 | Not in DB | |
Property History
| DATE: | EVENT: | PRICE: | SOURCE: |
|---|---|---|---|
| 31 Oct, 2014 | Sold | $101,000 | MRED MLS |
| 22 Jul, 2014 | Under contract | $100,000 | MRED MLS |
| 22 Jul, 2014 | Listed for sale | $100,000 | MRED MLS |
| 1 Jul, 2016 | Sold | $386,000 | MRED MLS |
| 4 Jun, 2016 | Under contract | $385,000 | MRED MLS |
| 1 Jun, 2016 | Listed for sale | $385,000 | MRED MLS |
| 27 Aug, 2021 | Sold | $464,000 | MRED MLS |
| 15 May, 2021 | Under contract | $474,900 | MRED MLS |
| 12 Apr, 2021 | Listed for sale | $474,900 | MRED MLS |
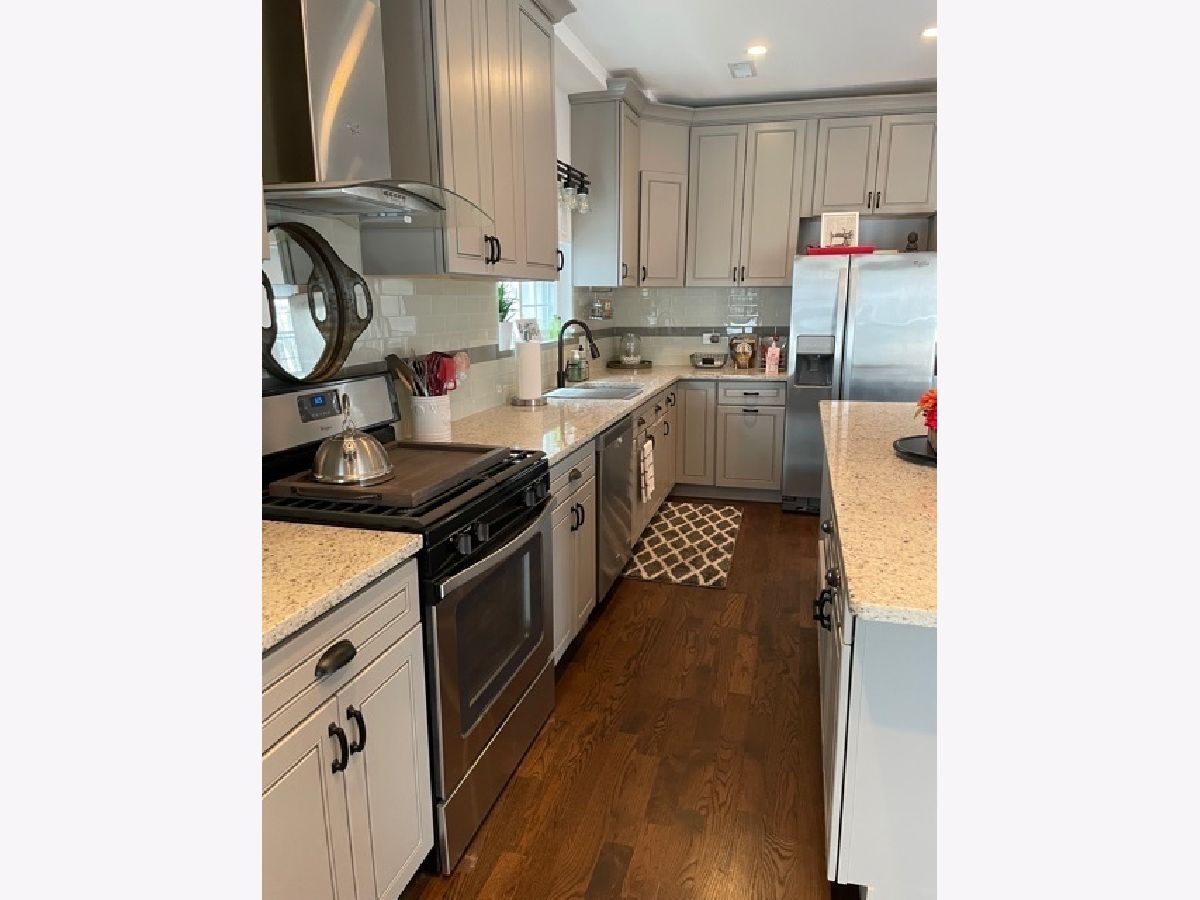

































Room Specifics
Total Bedrooms: 4
Bedrooms Above Ground: 3
Bedrooms Below Ground: 1
Dimensions: —
Floor Type: —
Dimensions: —
Floor Type: —
Dimensions: —
Floor Type: —
Full Bathrooms: 4
Bathroom Amenities: Separate Shower,Double Sink,European Shower,Soaking Tub
Bathroom in Basement: 1
Rooms: —
Basement Description: —
Other Specifics
| 2 | |
| — | |
| — | |
| — | |
| — | |
| 125 X 25 | |
| Interior Stair,Unfinished | |
| — | |
| — | |
| — | |
| Not in DB | |
| — | |
| — | |
| — | |
| — |
Tax History
| Year | Property Taxes |
|---|---|
| 2014 | $7,199 |
| 2016 | $7,113 |
| 2021 | $8,962 |
Contact Agent
Nearby Similar Homes
Nearby Sold Comparables
Contact Agent
Listing Provided By
RE/MAX Properties



