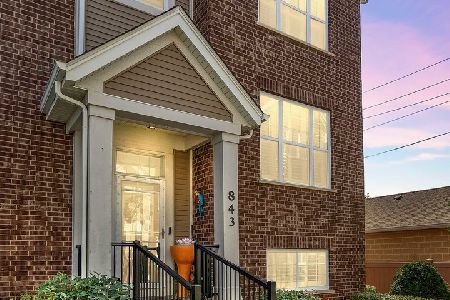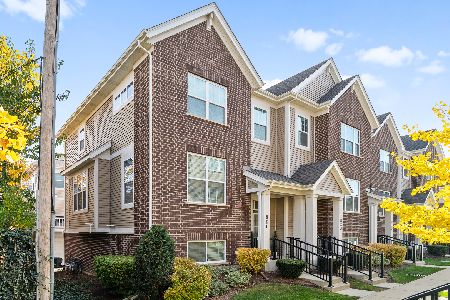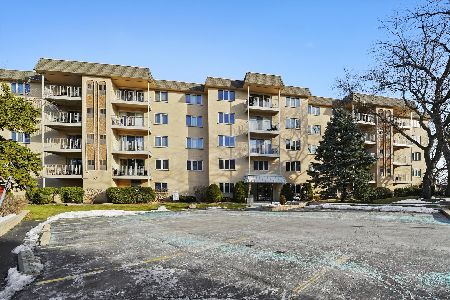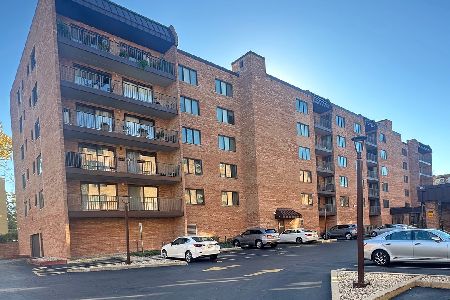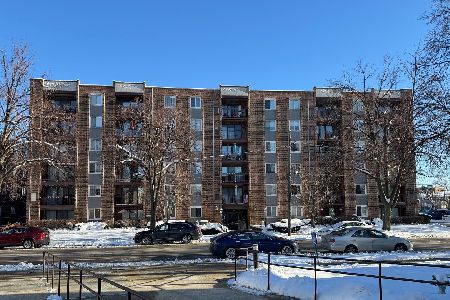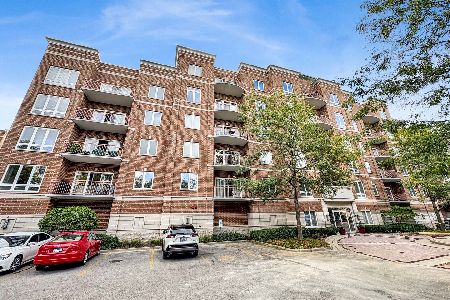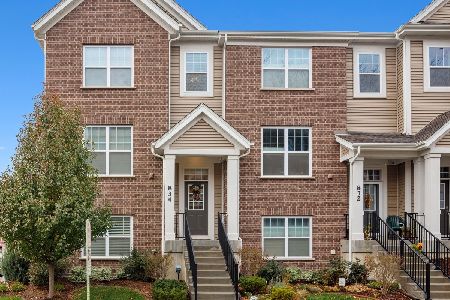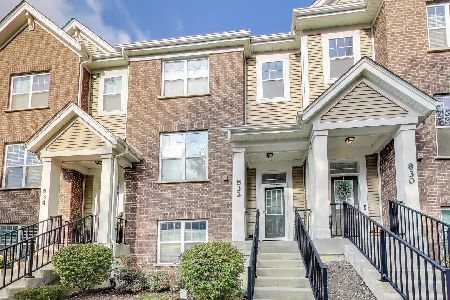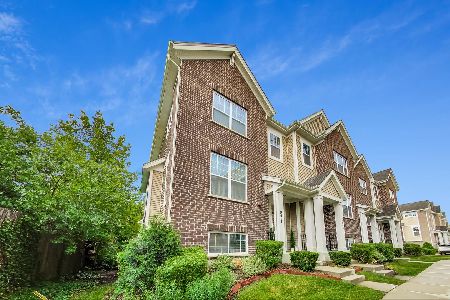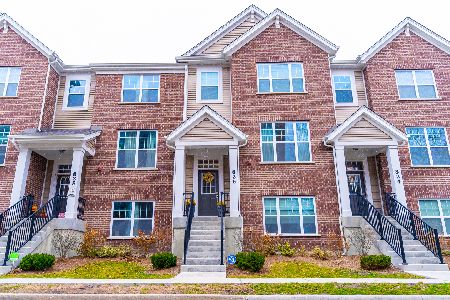834 Center Street, Des Plaines, Illinois 60016
$450,000
|
Sold
|
|
| Status: | Closed |
| Sqft: | 1,758 |
| Cost/Sqft: | $256 |
| Beds: | 2 |
| Baths: | 3 |
| Year Built: | 2018 |
| Property Taxes: | $9,117 |
| Days On Market: | 1155 |
| Lot Size: | 0,00 |
Description
Luxury end unit with over $50,000 in upgrades, too many to list. Shows like a model. Open layout filled with sunlight! Wide plank hand-scraped hardwood floors (3/4") throughout. Top-of-the-line lighting fixtures and ceiling fans. Custom blinds, draperies, and rods throughout. Spacious LR/DR combo features 9 ft cove ceilings. Floor-to-ceiling stone gas fireplace. Beautiful kitchen with island boasts all premium matte slate finish appliances, granite countertops, and glass tile backsplash. Cabinets and pantry with slide-out shelves. Adjoining large balcony with room for a grill. French doors open to the striking first-floor den/office. Dramatic main floor powder room. Two-story stairwell with attractive wrought iron and wood railings. Second floor offers two large bedrooms, both ensuite. Spacious primary bedroom features vaulted ceilings, a luxurious spa-like bath with granite and espresso double vanity, large seamless shower, and a walk-in closet. Generous size second bedroom with upgraded full bath. Convenient second-floor laundry closet has top-end full-size front load washer & dryer. Lower level flex room could be another bedroom, workout room, or rec room, but works perfectly as a bright, sunny home office! Adjoining 2-car garage is in pristine condition with newly textured floor and storage cabinetry. Close to town center and just a five-minute walk to Metra, shops, restaurants, library, theater, and park. Amazing value for this level of quality and location. A must-see!
Property Specifics
| Condos/Townhomes | |
| 3 | |
| — | |
| 2018 | |
| — | |
| WARRINGTON | |
| No | |
| — |
| Cook | |
| Lexington Pointe | |
| 268 / Monthly | |
| — | |
| — | |
| — | |
| 11672425 | |
| 09202000690000 |
Nearby Schools
| NAME: | DISTRICT: | DISTANCE: | |
|---|---|---|---|
|
Grade School
Central Elementary School |
62 | — | |
|
Middle School
Chippewa Middle School |
62 | Not in DB | |
|
High School
Maine West High School |
207 | Not in DB | |
Property History
| DATE: | EVENT: | PRICE: | SOURCE: |
|---|---|---|---|
| 13 Mar, 2023 | Sold | $450,000 | MRED MLS |
| 29 Jan, 2023 | Under contract | $449,900 | MRED MLS |
| 18 Nov, 2022 | Listed for sale | $449,900 | MRED MLS |
| 15 Mar, 2024 | Sold | $465,000 | MRED MLS |
| 25 Feb, 2024 | Under contract | $449,900 | MRED MLS |
| 22 Feb, 2024 | Listed for sale | $449,900 | MRED MLS |
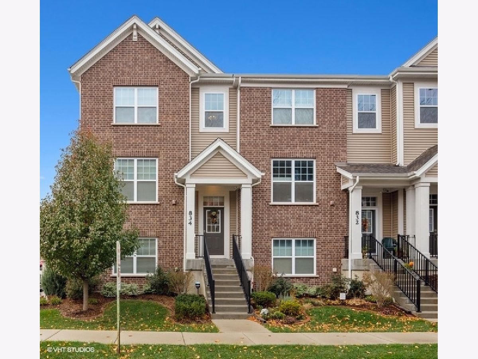
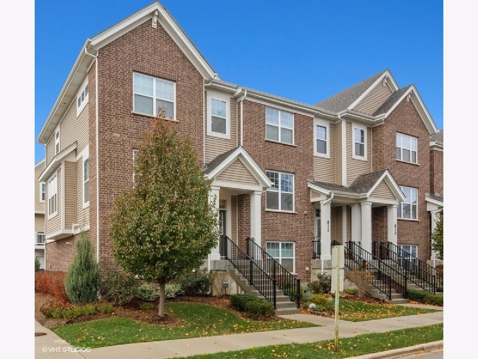
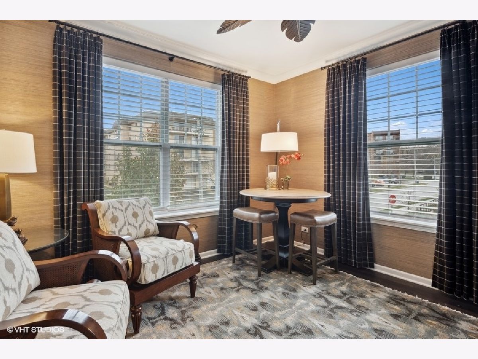
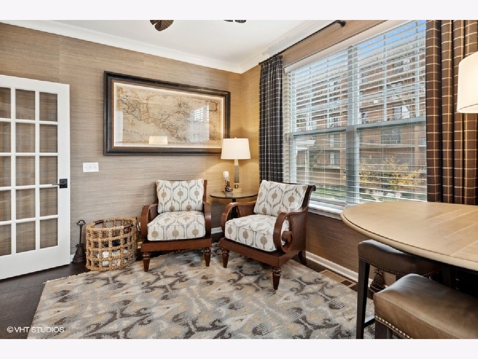
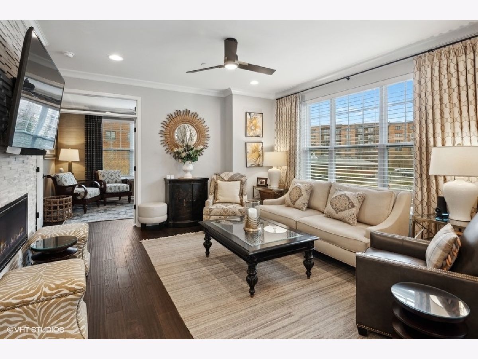
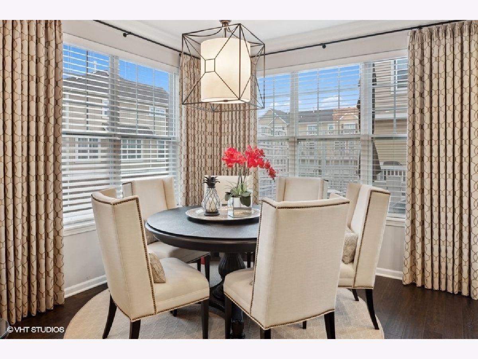
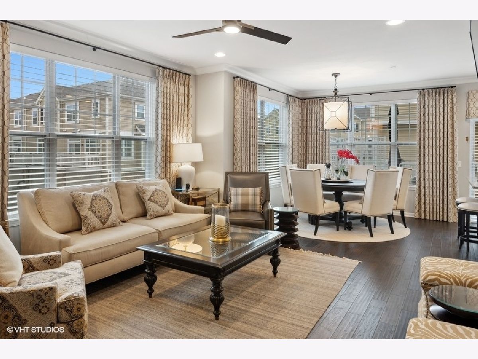
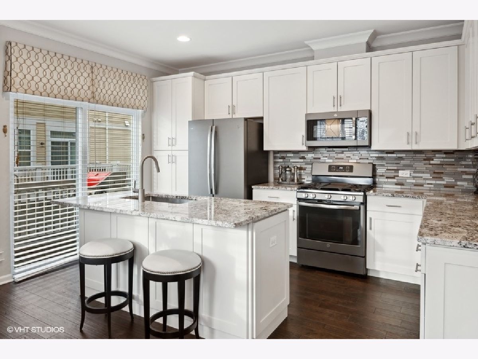
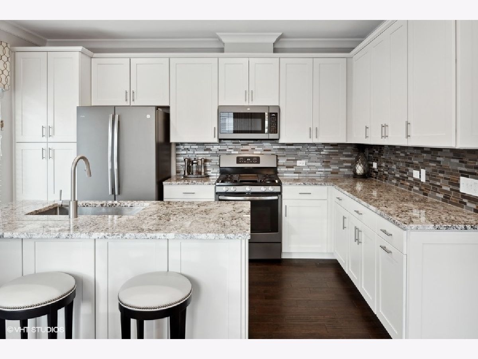
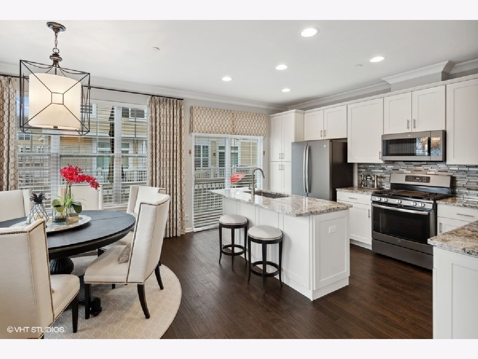
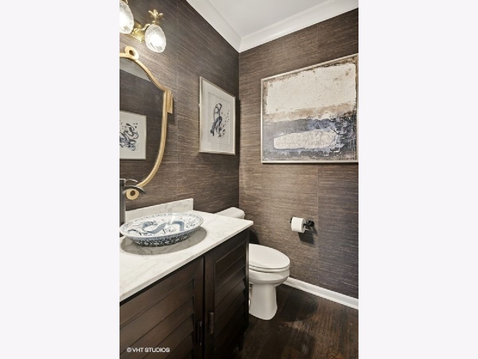
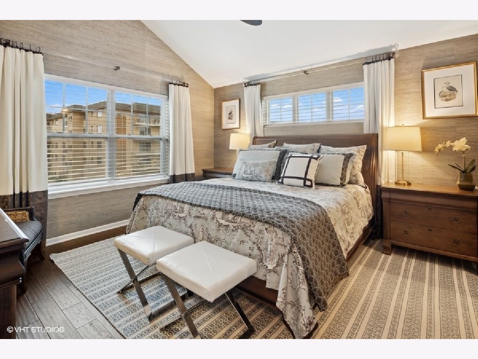
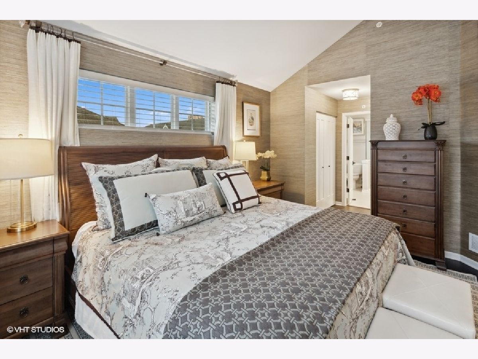
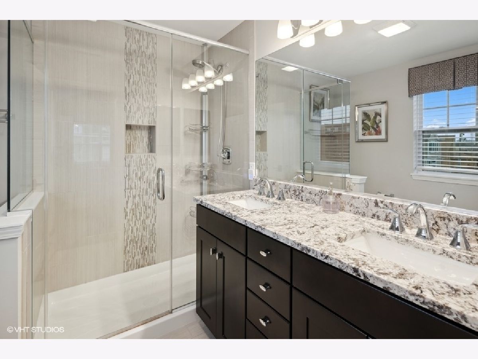
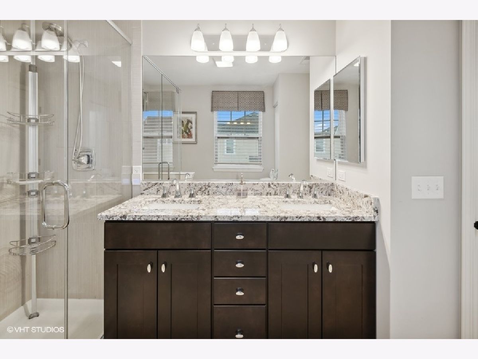
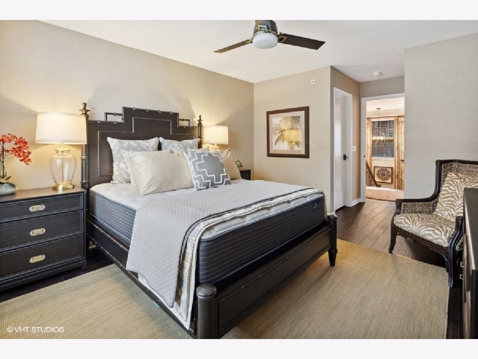
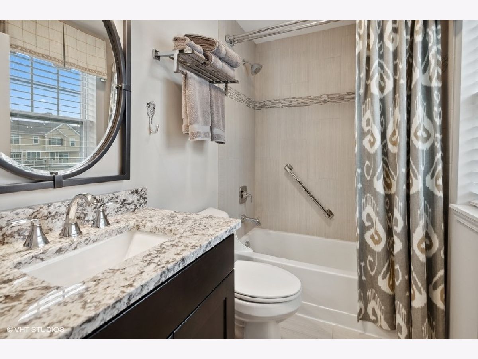
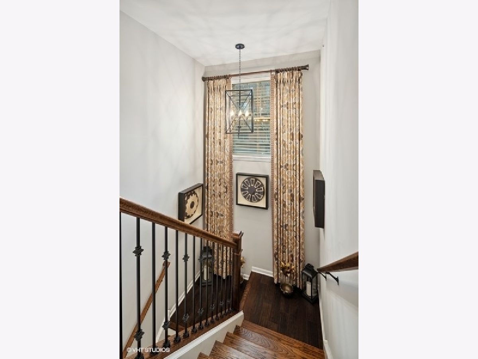
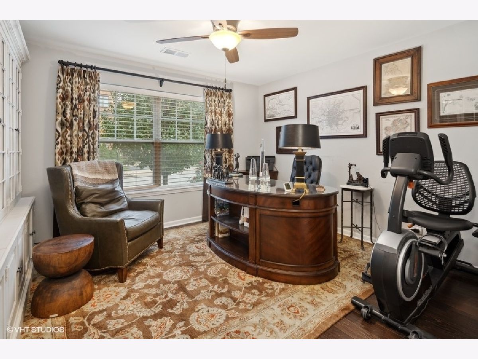
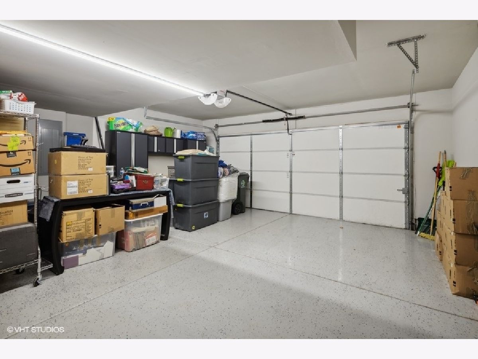
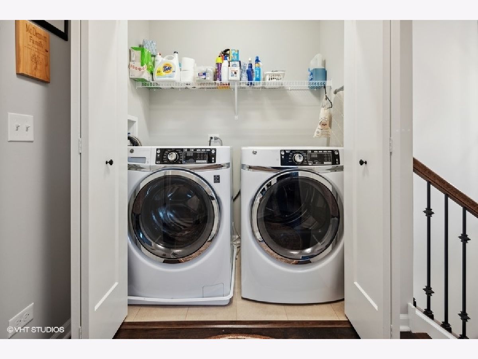
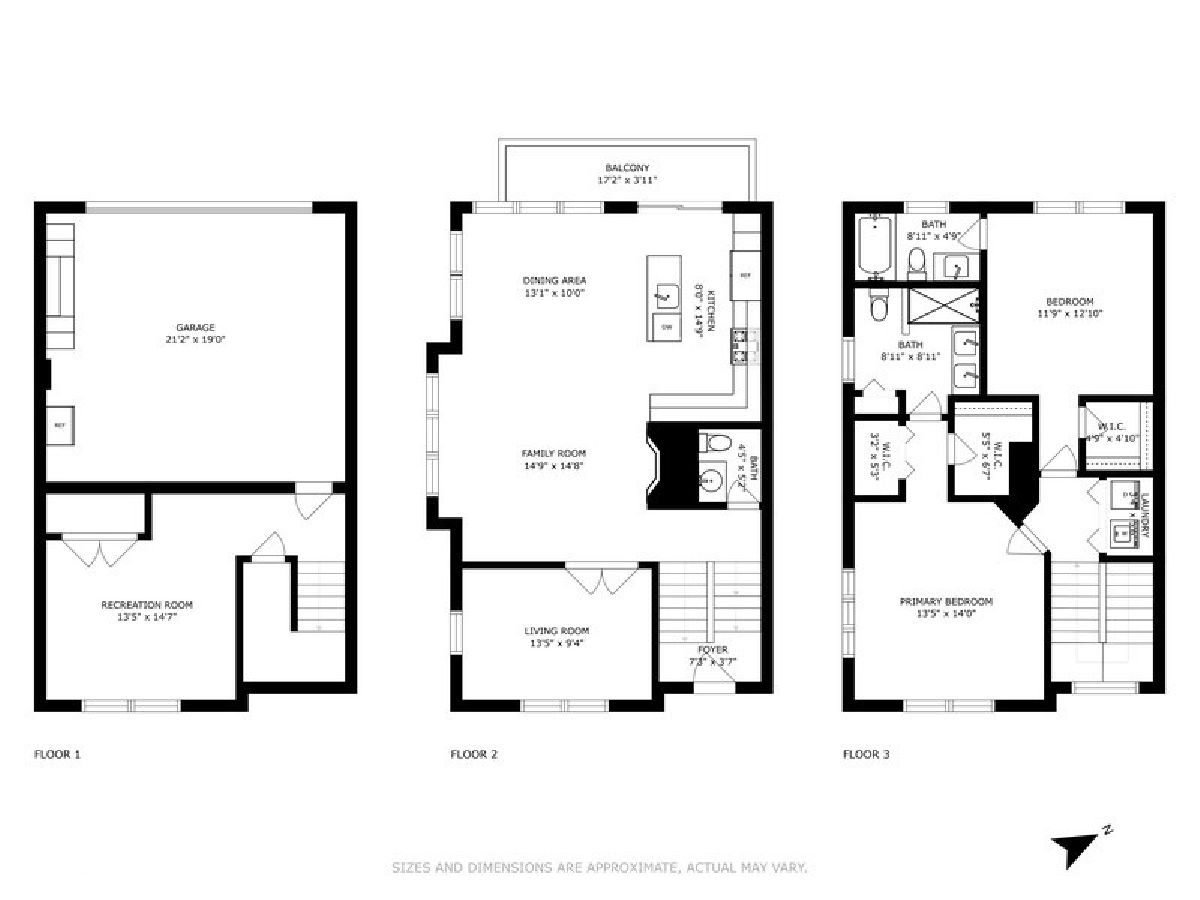
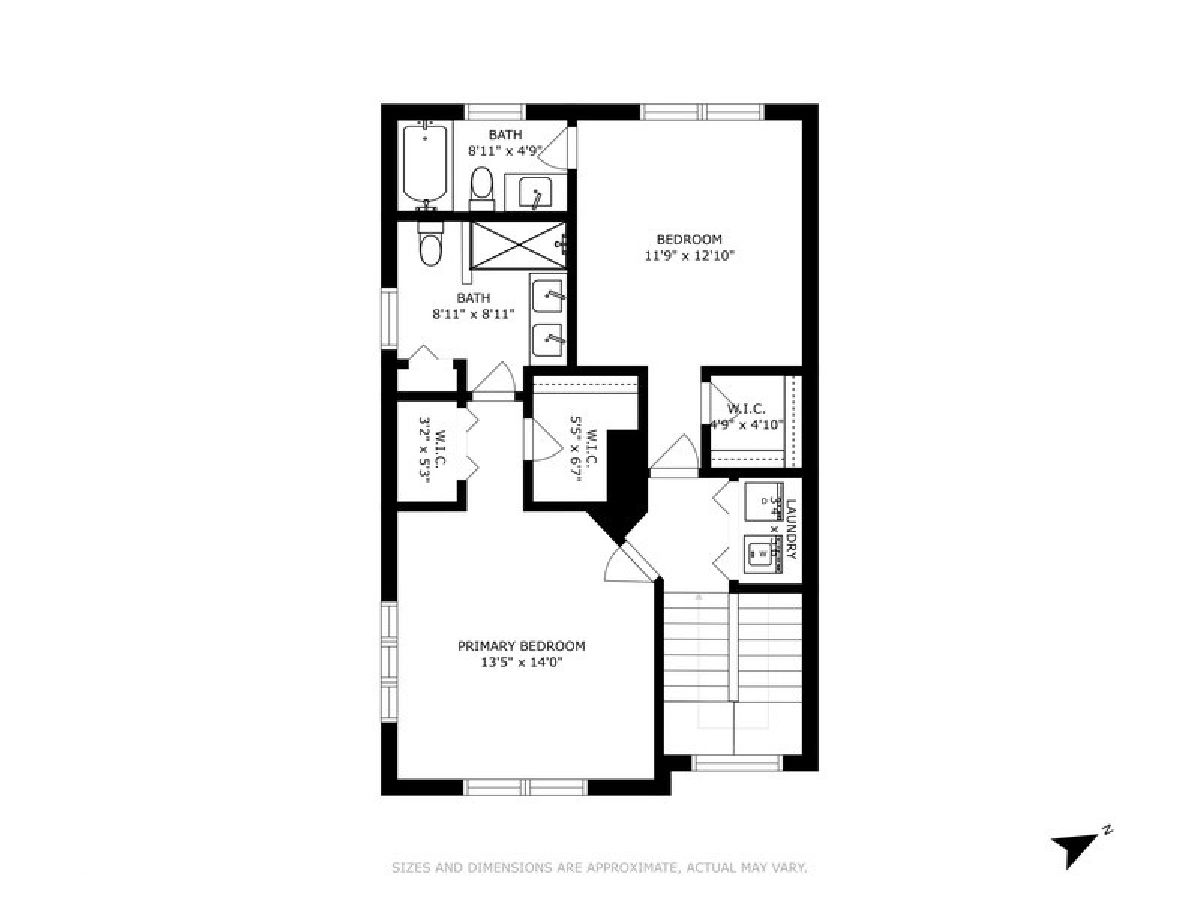
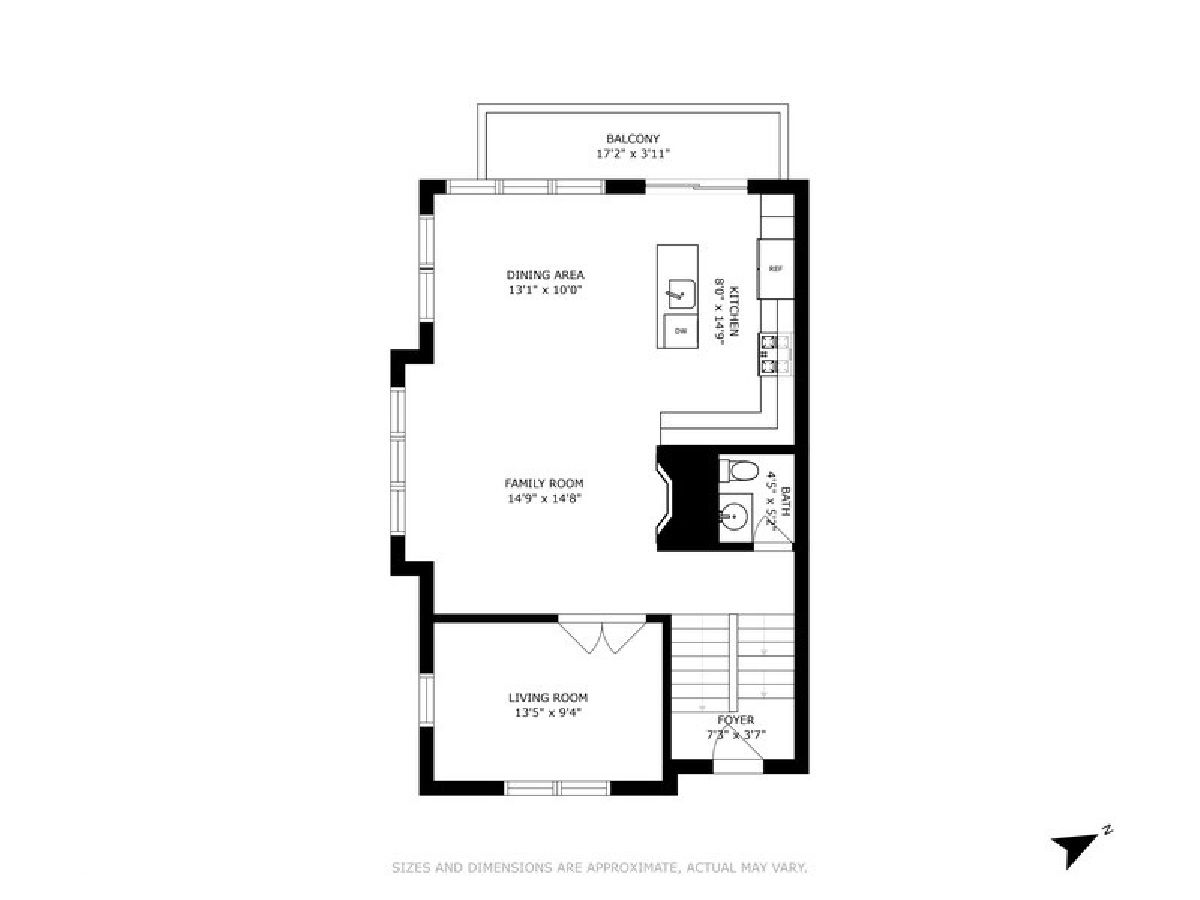
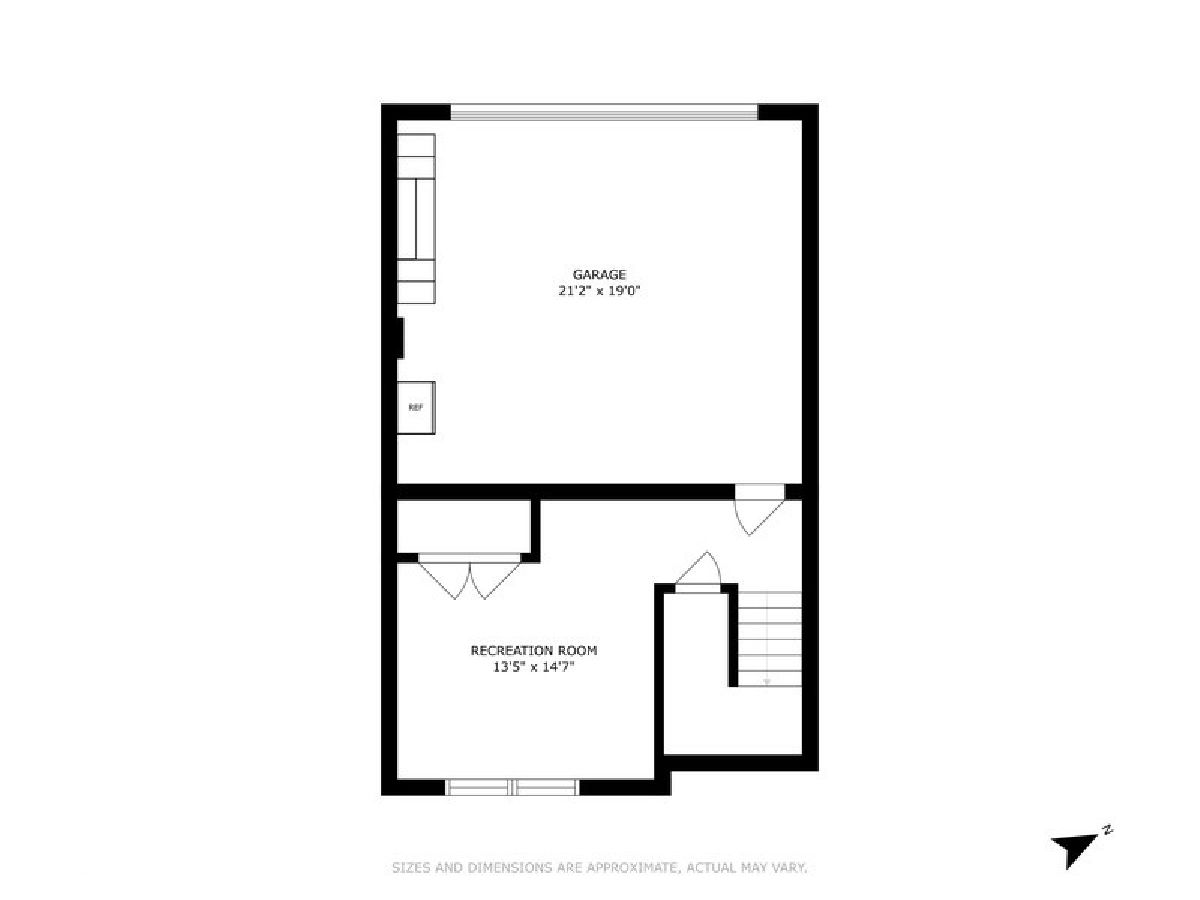
Room Specifics
Total Bedrooms: 2
Bedrooms Above Ground: 2
Bedrooms Below Ground: 0
Dimensions: —
Floor Type: —
Full Bathrooms: 3
Bathroom Amenities: —
Bathroom in Basement: 0
Rooms: —
Basement Description: None
Other Specifics
| 2 | |
| — | |
| Concrete | |
| — | |
| — | |
| 36 X 21 | |
| — | |
| — | |
| — | |
| — | |
| Not in DB | |
| — | |
| — | |
| — | |
| — |
Tax History
| Year | Property Taxes |
|---|---|
| 2023 | $9,117 |
| 2024 | $10,550 |
Contact Agent
Nearby Similar Homes
Nearby Sold Comparables
Contact Agent
Listing Provided By
Baird & Warner

