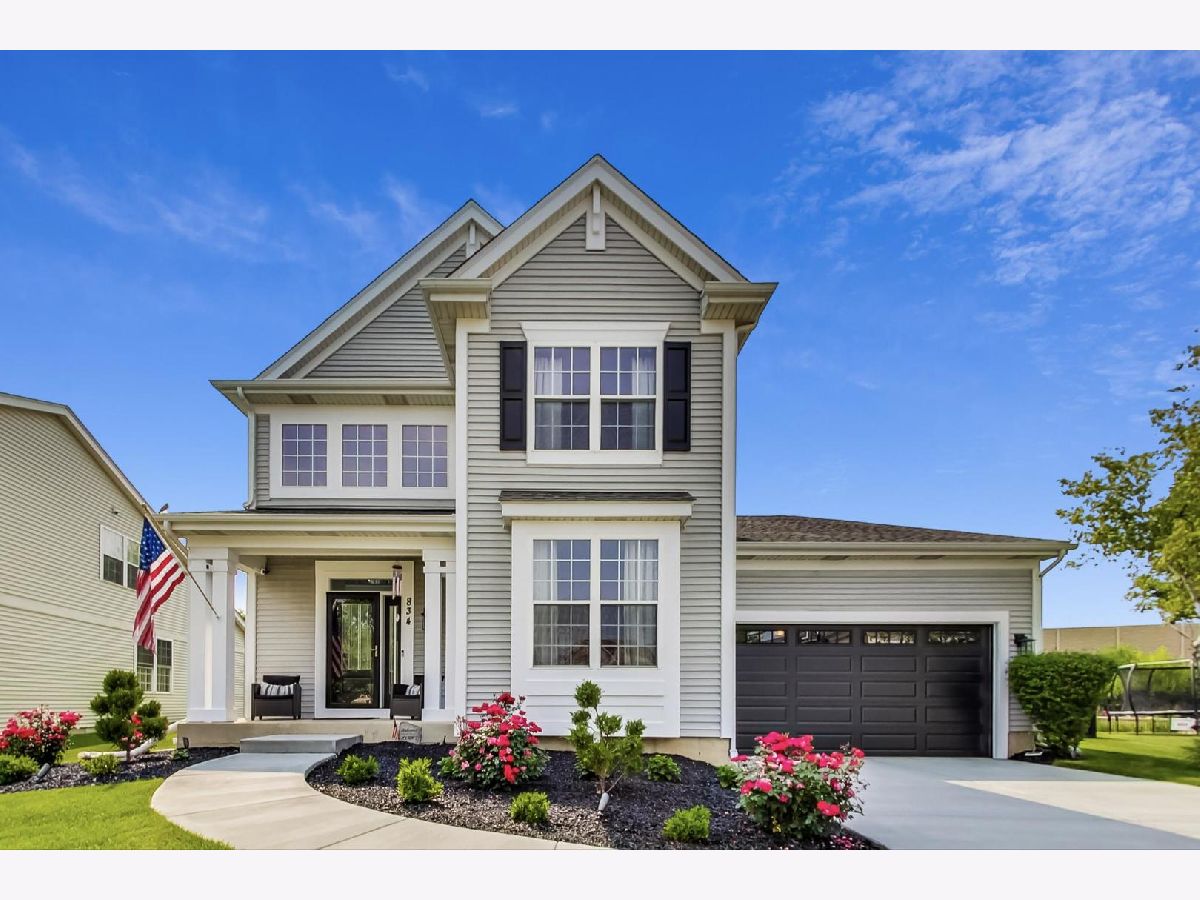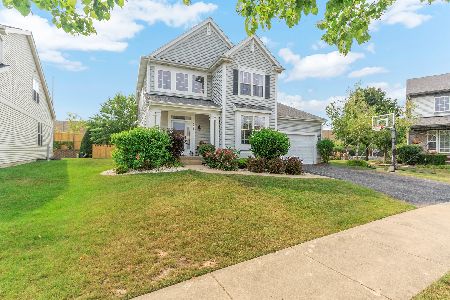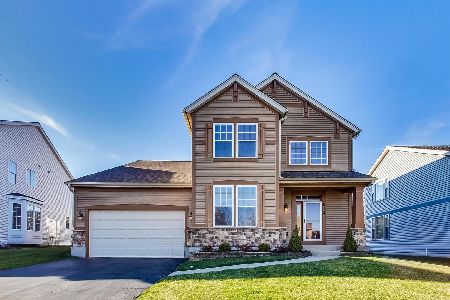834 Clover Ridge Court, Itasca, Illinois 60143
$729,000
|
Sold
|
|
| Status: | Closed |
| Sqft: | 3,200 |
| Cost/Sqft: | $228 |
| Beds: | 3 |
| Baths: | 4 |
| Year Built: | 2002 |
| Property Taxes: | $12,025 |
| Days On Market: | 948 |
| Lot Size: | 0,24 |
Description
Meticulously updated home located on a quiet cul-de-sac in the desired Clover Ridge subdivision! The home features 3 bedrooms plus a loft upstairs with a 4th bedroom/office option in the basement. 3 car tandem garage with extra high ceilings. Stunning backyard with inground pool. This home checks all the boxes. Enter the 2-story sunny foyer, the main level features private office, a cozy living room, that leads to the formal dining room with a butler's pantry, open concept white kitchen w/ SS appliances, flows to the family room with a fireplace and gorgeous views of the backyard. Mud room with newer washer and dryer is located on the main level as well. The bright 2nd level boasts a spacious primary suite with a separate sitting area, huge walk-in closet, and luxurious primary bath with a large soaking tub and separate shower. Two additional bedrooms, shared bath, and open loft area completes the upper level. The fully finished basement of approx. 1,500 SF can be an ideal in-law or guest area. The basement features a full kitchen, sitting area with large screen and projector, full updated bath, and a 4thbedroom/office. The stunning fully fenced backyard is an entertainer's dream. Gorgeous brick paver patio with fiberglass inground pool is the perfect place to relax and entertain all summer long. Ideal location close to parks, fields, major highways, and shopping. So many updates have been done. All new doors/trim, all new light fixtures, new main level flooring (except in the kitchen), new carpet 2nd level, new powder room, new front, back slider, and garage door, whole house painted, all exterior trim painted, new furnace, new concrete driveway, new pool pump, new jandi, new pool heater guts (motherboard & thermostat). Newer roof and AC unit (per previous owner). So much more to list please request full list of updates.
Property Specifics
| Single Family | |
| — | |
| — | |
| 2002 | |
| — | |
| — | |
| No | |
| 0.24 |
| Du Page | |
| — | |
| 250 / Annual | |
| — | |
| — | |
| — | |
| 11820082 | |
| 0306402022 |
Nearby Schools
| NAME: | DISTRICT: | DISTANCE: | |
|---|---|---|---|
|
Grade School
Elmer H Franzen Intermediate Sch |
10 | — | |
|
Middle School
F E Peacock Middle School |
10 | Not in DB | |
|
High School
Lake Park High School |
108 | Not in DB | |
Property History
| DATE: | EVENT: | PRICE: | SOURCE: |
|---|---|---|---|
| 9 Aug, 2016 | Sold | $480,000 | MRED MLS |
| 8 Jun, 2016 | Under contract | $499,999 | MRED MLS |
| 27 Apr, 2016 | Listed for sale | $499,999 | MRED MLS |
| 15 Nov, 2021 | Sold | $599,000 | MRED MLS |
| 18 Oct, 2021 | Under contract | $614,900 | MRED MLS |
| — | Last price change | $619,000 | MRED MLS |
| 6 Sep, 2021 | Listed for sale | $649,000 | MRED MLS |
| 24 Jul, 2023 | Sold | $729,000 | MRED MLS |
| 1 Jul, 2023 | Under contract | $729,000 | MRED MLS |
| 29 Jun, 2023 | Listed for sale | $729,000 | MRED MLS |

Room Specifics
Total Bedrooms: 4
Bedrooms Above Ground: 3
Bedrooms Below Ground: 1
Dimensions: —
Floor Type: —
Dimensions: —
Floor Type: —
Dimensions: —
Floor Type: —
Full Bathrooms: 4
Bathroom Amenities: —
Bathroom in Basement: 1
Rooms: —
Basement Description: Finished
Other Specifics
| 3 | |
| — | |
| — | |
| — | |
| — | |
| 0.2432 | |
| — | |
| — | |
| — | |
| — | |
| Not in DB | |
| — | |
| — | |
| — | |
| — |
Tax History
| Year | Property Taxes |
|---|---|
| 2016 | $10,157 |
| 2021 | $11,578 |
| 2023 | $12,025 |
Contact Agent
Nearby Similar Homes
Nearby Sold Comparables
Contact Agent
Listing Provided By
@properties Christie's International Real Estate





