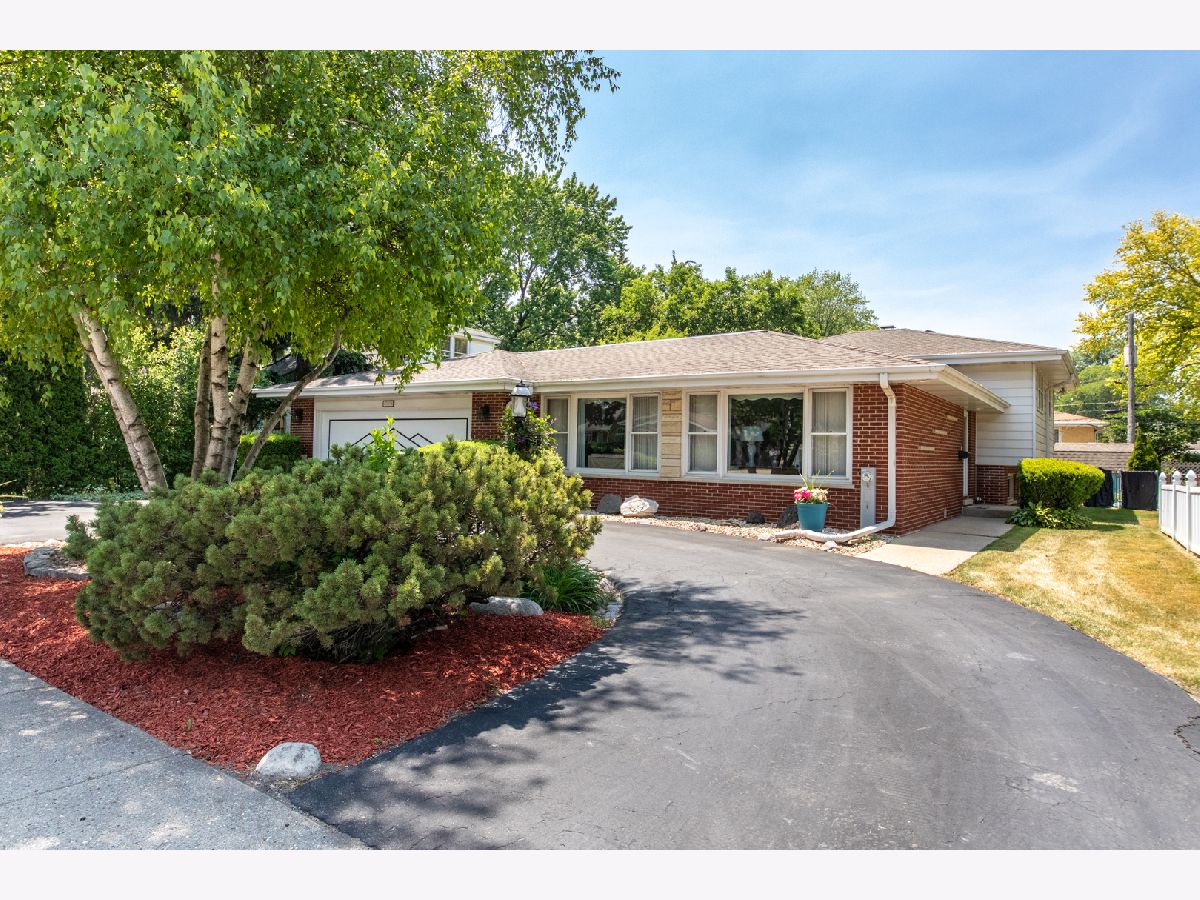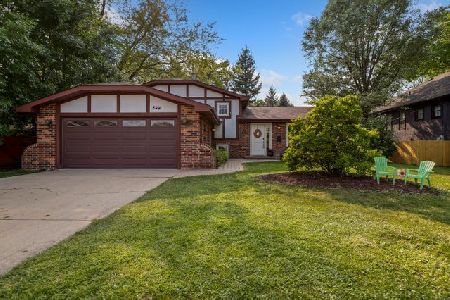834 Dee Road, Park Ridge, Illinois 60068
$433,000
|
Sold
|
|
| Status: | Closed |
| Sqft: | 1,729 |
| Cost/Sqft: | $259 |
| Beds: | 3 |
| Baths: | 2 |
| Year Built: | 1965 |
| Property Taxes: | $7,621 |
| Days On Market: | 942 |
| Lot Size: | 0,00 |
Description
There is much to appreciate in this well designed home. The open entry with 2 closets, offers access to the spacious living room, separate dining room and the large eat-in kitchen. The kitchen offers a wall of built-in bookcases, gas fireplace, trey ceiling with skylight, ample quality cabinets and patio doors overlooking the large landscaped fenced in yard with patio, flood lights and storage shed. The updated full bath features large whirlpool bath, separate walk-in shower, built-in cabinetry and skylight that opens. A wide open doorway with a few steps down takes you to the large lower level with family room with Lannon stone fireplace and chair rail. This level features a half bath, access to cement crawl and laundry room with exterior access. The 2-1/2 car garage has pull down stairs to attic storage. The large wide circular drive is a delight! This well-cared for home has copper pipes, 200 amp electric, and Lift station flood control. Roof replaced 2014. Commuters will appreciate the less than 1 block walk to the train. A great place to call home!
Property Specifics
| Single Family | |
| — | |
| — | |
| 1965 | |
| — | |
| — | |
| No | |
| — |
| Cook | |
| — | |
| — / Not Applicable | |
| — | |
| — | |
| — | |
| 11814238 | |
| 09271152530000 |
Nearby Schools
| NAME: | DISTRICT: | DISTANCE: | |
|---|---|---|---|
|
Grade School
George B Carpenter Elementary Sc |
64 | — | |
|
Middle School
Emerson Middle School |
64 | Not in DB | |
|
High School
Maine South High School |
207 | Not in DB | |
Property History
| DATE: | EVENT: | PRICE: | SOURCE: |
|---|---|---|---|
| 17 Nov, 2023 | Sold | $433,000 | MRED MLS |
| 29 Sep, 2023 | Under contract | $448,500 | MRED MLS |
| — | Last price change | $455,000 | MRED MLS |
| 22 Jun, 2023 | Listed for sale | $489,000 | MRED MLS |

Room Specifics
Total Bedrooms: 3
Bedrooms Above Ground: 3
Bedrooms Below Ground: 0
Dimensions: —
Floor Type: —
Dimensions: —
Floor Type: —
Full Bathrooms: 2
Bathroom Amenities: —
Bathroom in Basement: 0
Rooms: —
Basement Description: Crawl
Other Specifics
| 2.1 | |
| — | |
| Asphalt | |
| — | |
| — | |
| 66X128 | |
| Pull Down Stair | |
| — | |
| — | |
| — | |
| Not in DB | |
| — | |
| — | |
| — | |
| — |
Tax History
| Year | Property Taxes |
|---|---|
| 2023 | $7,621 |
Contact Agent
Nearby Similar Homes
Contact Agent
Listing Provided By
Berkshire Hathaway HomeServices Chicago










