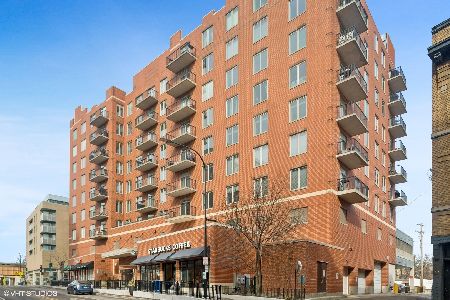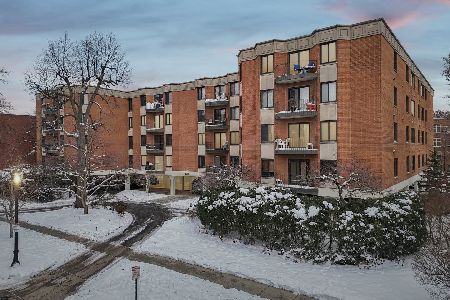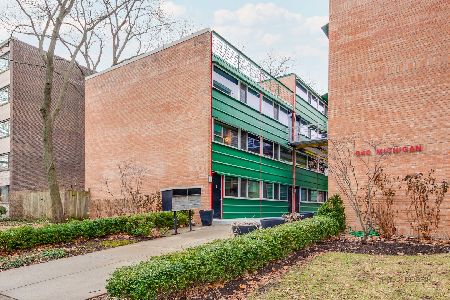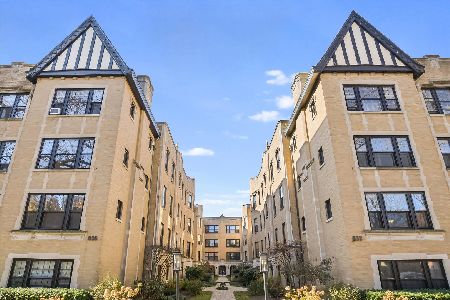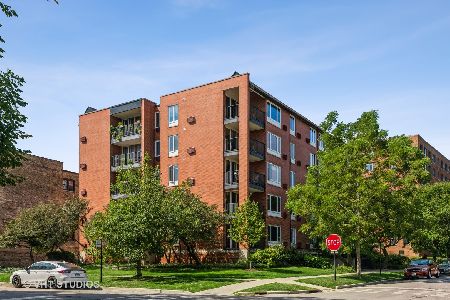834 Forest Avenue, Evanston, Illinois 60202
$305,000
|
Sold
|
|
| Status: | Closed |
| Sqft: | 1,258 |
| Cost/Sqft: | $238 |
| Beds: | 2 |
| Baths: | 2 |
| Year Built: | 1975 |
| Property Taxes: | $5,871 |
| Days On Market: | 1787 |
| Lot Size: | 0,00 |
Description
Charming town home style condo located on the beautiful tree-lined Forest Avenue in Evanston. This home is conveniently located two blocks from Lake Michigan and two blocks from Metra and CTA with plenty of nearby shops and restaurants within walking distance. Features include separate private entrance, large eat in cook's kitchen updated with modern finishes and stainless appliances. Lots of storage throughout. Beautiful artisan hand-carved hardwood flooring in Living and Dining rooms and gas fireplace creates a cozy/comfortable space. The well-appointed bedrooms include great closet space and are adjoined by an updated bath and laundry area. This rarely available corner unit has an extended wrap around patio (approx. 700 sq ft) and provides tremendous opportunity for entertaining. Deeded parking and private storage on premise . All visiting parties must wear a face mask and remove or cover shoes upon entry.
Property Specifics
| Condos/Townhomes | |
| 4 | |
| — | |
| 1975 | |
| None | |
| — | |
| No | |
| — |
| Cook | |
| Commons Of Evanston | |
| 514 / Monthly | |
| Water,Parking,Insurance,TV/Cable,Exterior Maintenance,Lawn Care,Scavenger,Snow Removal | |
| Public | |
| Public Sewer | |
| 11021480 | |
| 11194030161007 |
Nearby Schools
| NAME: | DISTRICT: | DISTANCE: | |
|---|---|---|---|
|
Grade School
Lincoln Elementary School |
65 | — | |
|
Middle School
Nichols Middle School |
65 | Not in DB | |
|
High School
Evanston Twp High School |
202 | Not in DB | |
Property History
| DATE: | EVENT: | PRICE: | SOURCE: |
|---|---|---|---|
| 18 May, 2021 | Sold | $305,000 | MRED MLS |
| 23 Mar, 2021 | Under contract | $300,000 | MRED MLS |
| 15 Mar, 2021 | Listed for sale | $300,000 | MRED MLS |
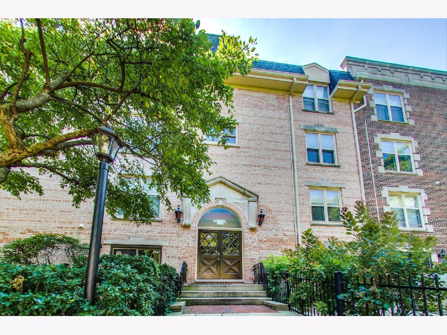
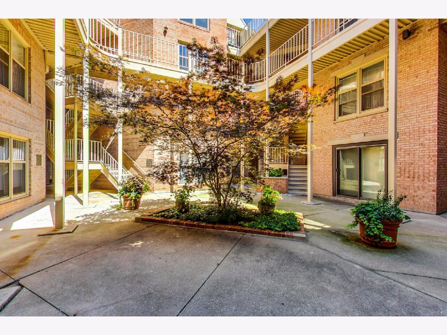
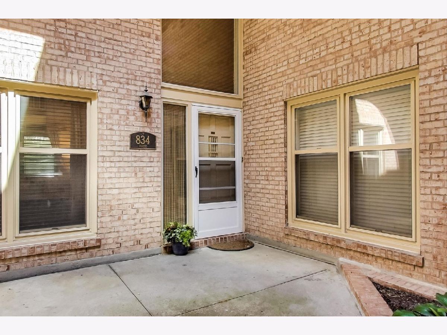
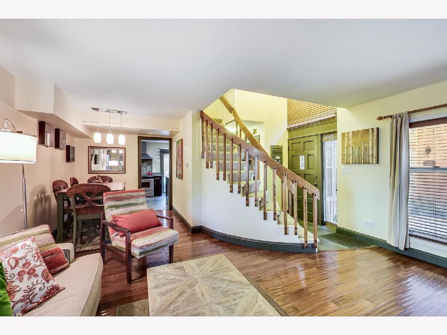
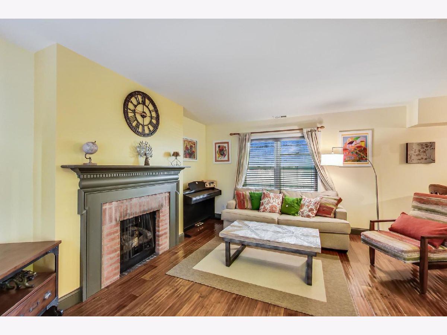
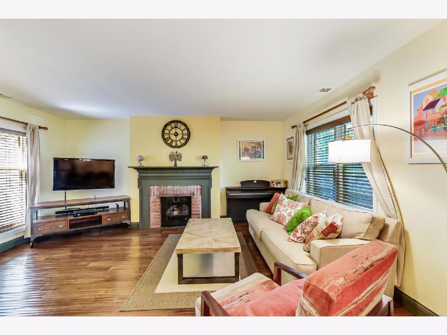
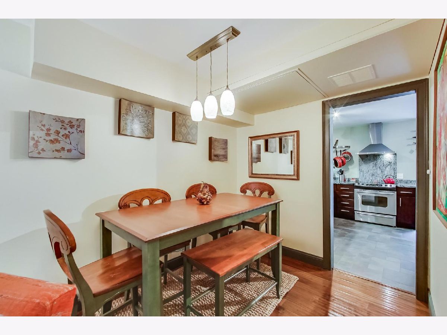
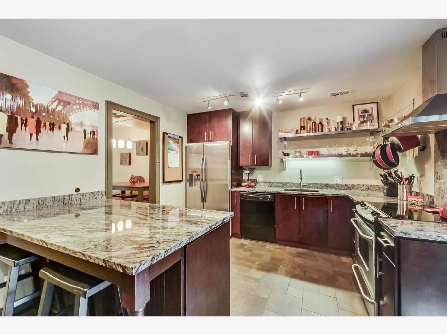
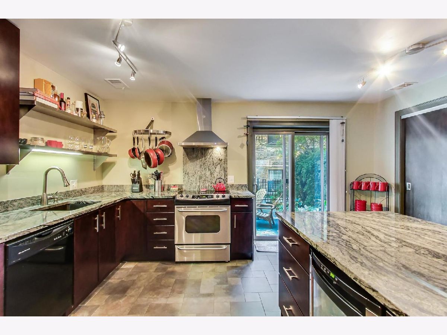
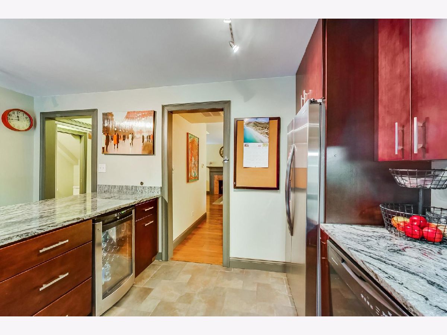
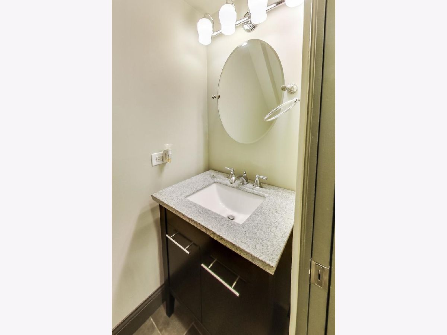
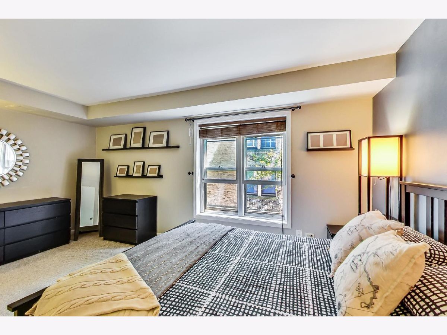
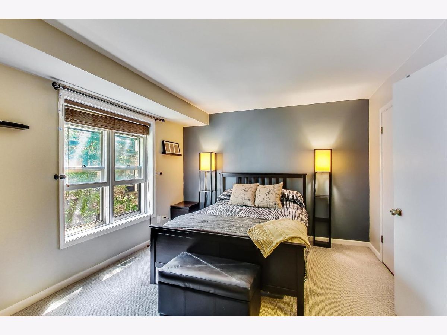
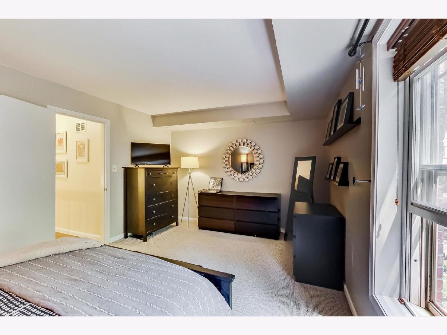
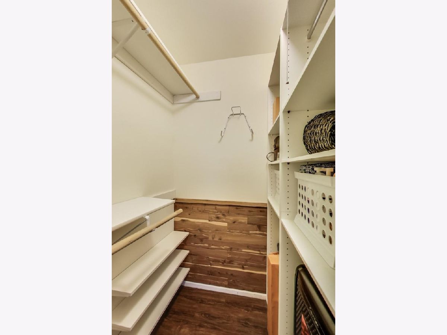
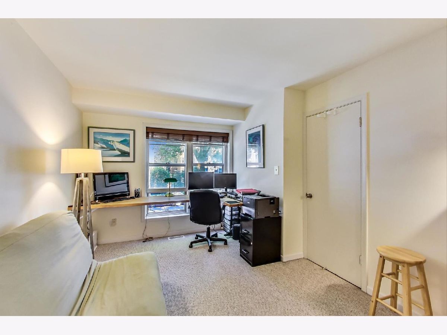
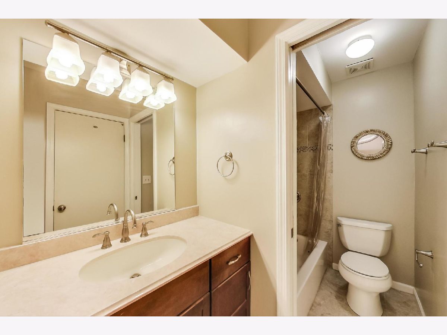
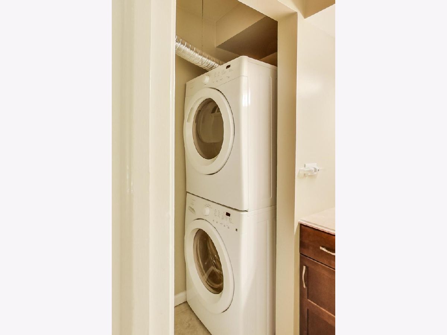
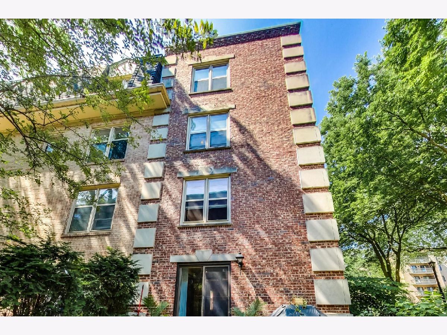
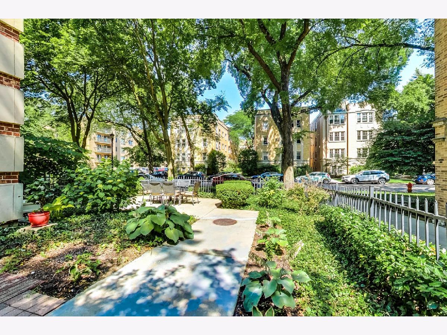
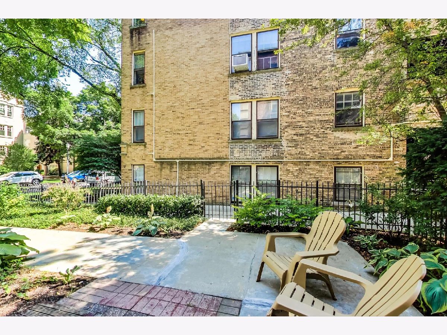
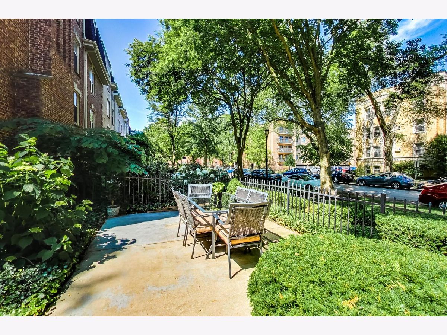
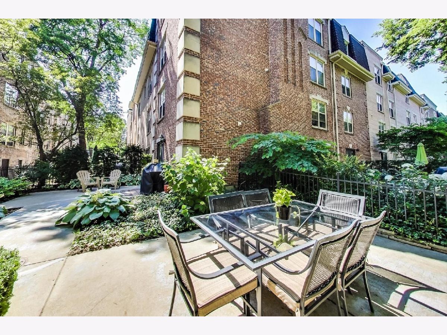
Room Specifics
Total Bedrooms: 2
Bedrooms Above Ground: 2
Bedrooms Below Ground: 0
Dimensions: —
Floor Type: Carpet
Full Bathrooms: 2
Bathroom Amenities: —
Bathroom in Basement: 0
Rooms: No additional rooms
Basement Description: None
Other Specifics
| — | |
| Concrete Perimeter | |
| Off Alley | |
| Patio, Storms/Screens | |
| Common Grounds | |
| COMMON | |
| — | |
| None | |
| Hardwood Floors, Second Floor Laundry, Laundry Hook-Up in Unit, Storage, Walk-In Closet(s) | |
| Range, Microwave, Dishwasher, Refrigerator, Washer, Dryer, Disposal, Wine Refrigerator, Range Hood | |
| Not in DB | |
| — | |
| — | |
| Bike Room/Bike Trails, Storage | |
| Gas Log |
Tax History
| Year | Property Taxes |
|---|---|
| 2021 | $5,871 |
Contact Agent
Nearby Similar Homes
Nearby Sold Comparables
Contact Agent
Listing Provided By
@properties

