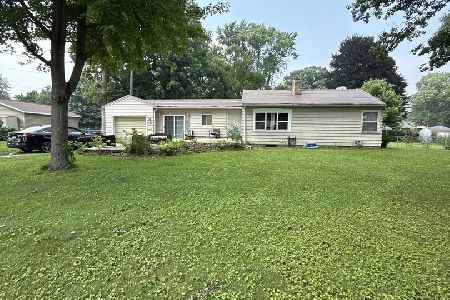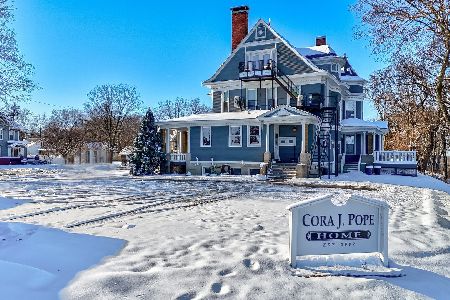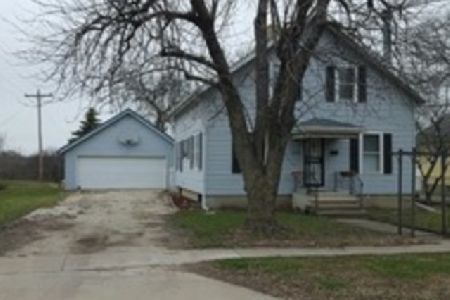834 Hitt Street, Ottawa, Illinois 61350
$145,000
|
Sold
|
|
| Status: | Closed |
| Sqft: | 1,800 |
| Cost/Sqft: | $75 |
| Beds: | 4 |
| Baths: | 2 |
| Year Built: | 1900 |
| Property Taxes: | $3,032 |
| Days On Market: | 1368 |
| Lot Size: | 0,19 |
Description
WELCOME HOME! YOU WILL LOVE ALL THAT THIS HOME HAS TO OFFER! Current owners have thoughtfully redesigned the upstairs in this adorable home to make for a larger primary and 3rd bedroom. Room on main level can be a wonderful office, playroom or 4th bedroom and boasts beautiful hardwood floors and trim. The kitchen is just waiting for you to add a beautiful island that can take center stage in this spacious room! Separate dining room can hold a large table and the enclosed/heated sun porch will be one of your favorite spots for your morning coffee or evening cocktail! The large, fenced yard has a fun playhouse and a nice deck for private entertaining as there are NO rear neighbors! There is an adorable back entrance that leads up to the kitchen or down to the full, dry basement that is ready for finishing and already started with a full bathroom - complete with a whirlpool tub! With 1+ years remaining on the seller's current home warranty plan (which will be transferred to you), you will sleep well knowing that most unexpected home repair issues will be covered! You will love the water views and the ability to walk to Allen Park from here! HURRY TO SEE THIS CUTIE!
Property Specifics
| Single Family | |
| — | |
| — | |
| 1900 | |
| — | |
| — | |
| No | |
| 0.19 |
| — | |
| — | |
| 0 / Not Applicable | |
| — | |
| — | |
| — | |
| 11383218 | |
| 2211102001 |
Property History
| DATE: | EVENT: | PRICE: | SOURCE: |
|---|---|---|---|
| 12 Jan, 2016 | Listed for sale | $0 | MRED MLS |
| 14 May, 2019 | Sold | $86,000 | MRED MLS |
| 29 Mar, 2019 | Under contract | $92,500 | MRED MLS |
| 13 Nov, 2018 | Listed for sale | $92,500 | MRED MLS |
| 25 May, 2022 | Sold | $145,000 | MRED MLS |
| 26 Apr, 2022 | Under contract | $135,000 | MRED MLS |
| 22 Apr, 2022 | Listed for sale | $135,000 | MRED MLS |
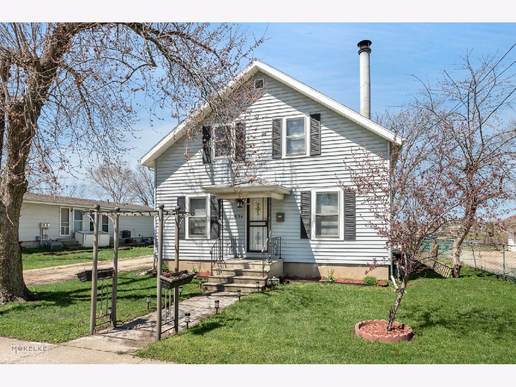
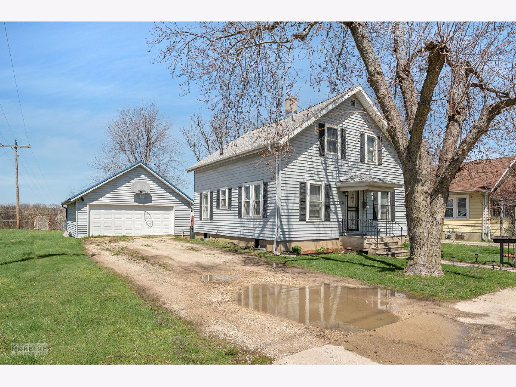
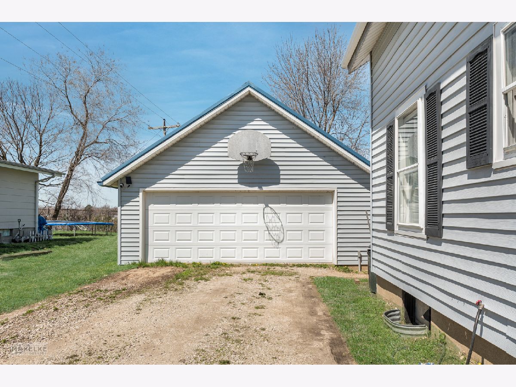
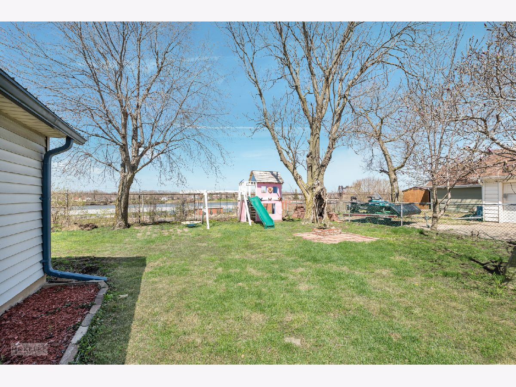
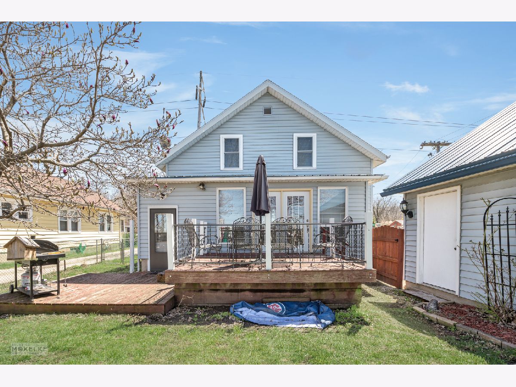
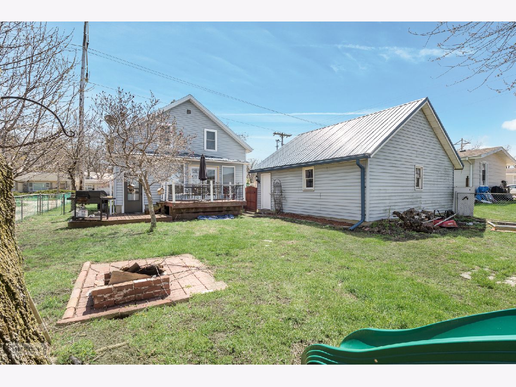
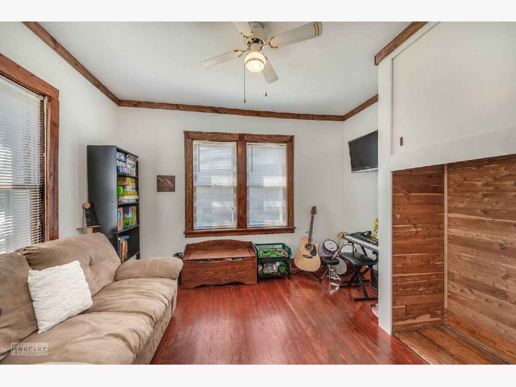
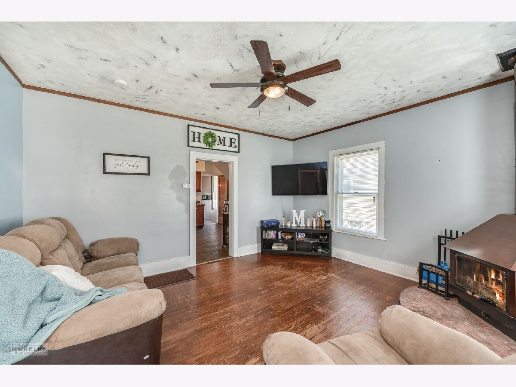
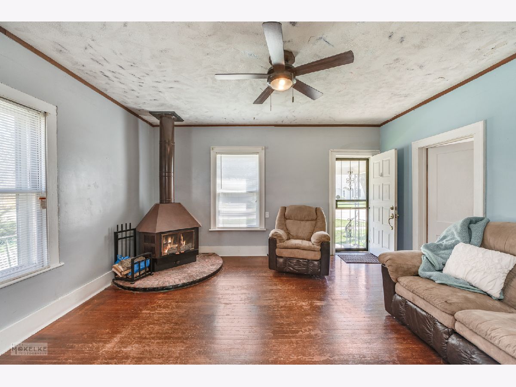

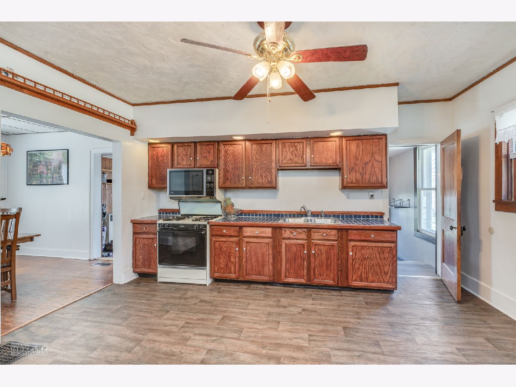
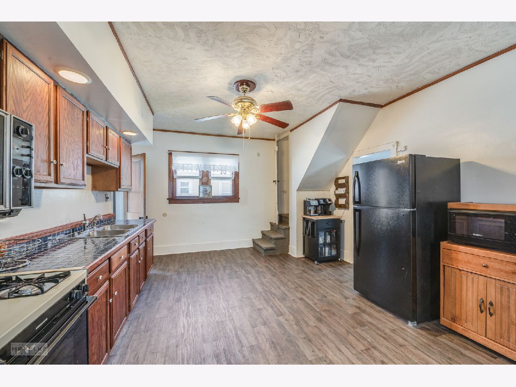
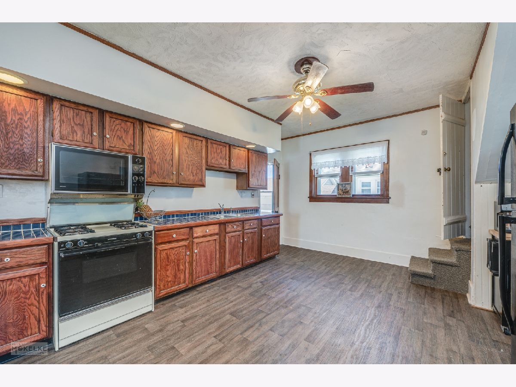
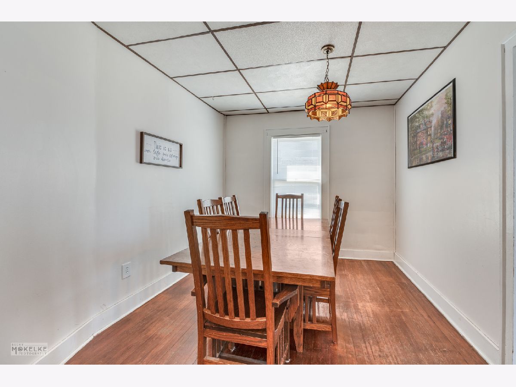

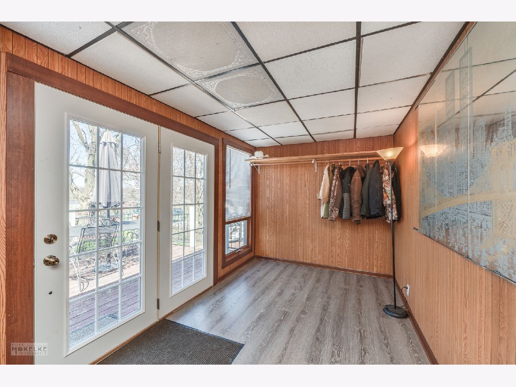

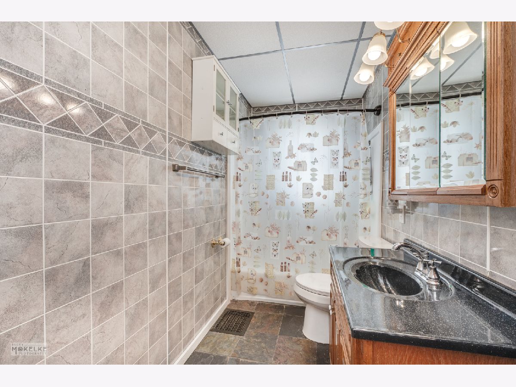

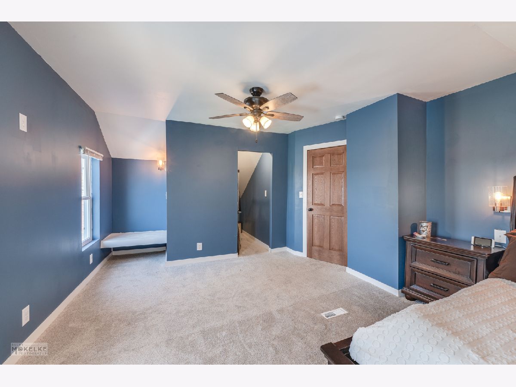

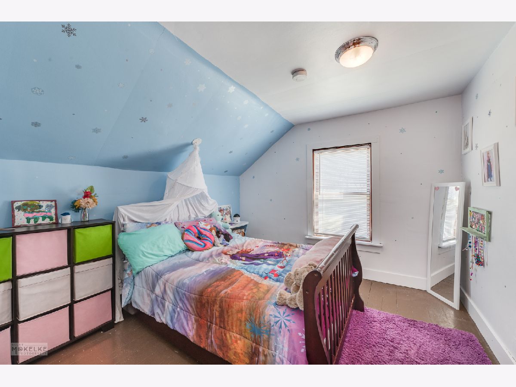

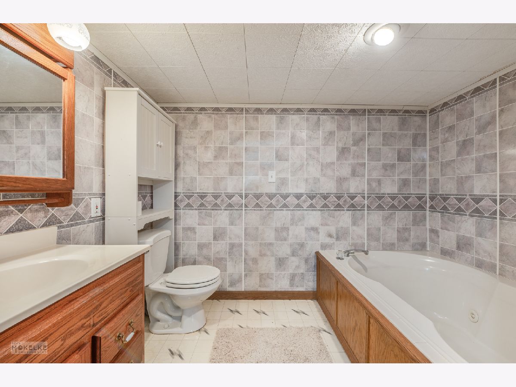
Room Specifics
Total Bedrooms: 4
Bedrooms Above Ground: 4
Bedrooms Below Ground: 0
Dimensions: —
Floor Type: —
Dimensions: —
Floor Type: —
Dimensions: —
Floor Type: —
Full Bathrooms: 2
Bathroom Amenities: Whirlpool
Bathroom in Basement: 1
Rooms: —
Basement Description: Unfinished
Other Specifics
| 2 | |
| — | |
| Gravel | |
| — | |
| — | |
| 60X120 | |
| — | |
| — | |
| — | |
| — | |
| Not in DB | |
| — | |
| — | |
| — | |
| — |
Tax History
| Year | Property Taxes |
|---|---|
| 2019 | $3,496 |
| 2022 | $3,032 |
Contact Agent
Nearby Similar Homes
Nearby Sold Comparables
Contact Agent
Listing Provided By
Coldwell Banker Real Estate Group




