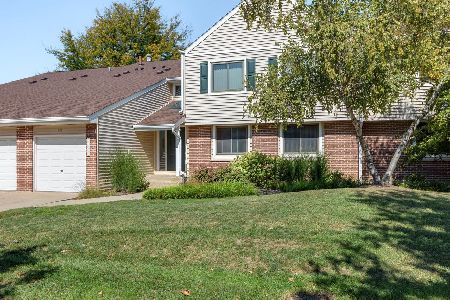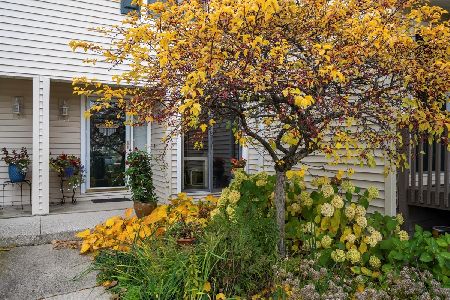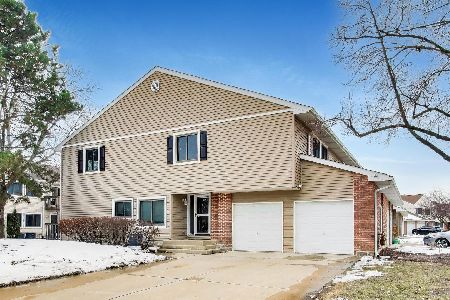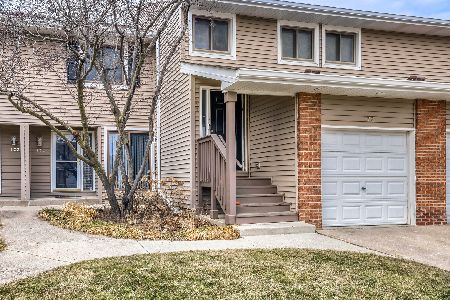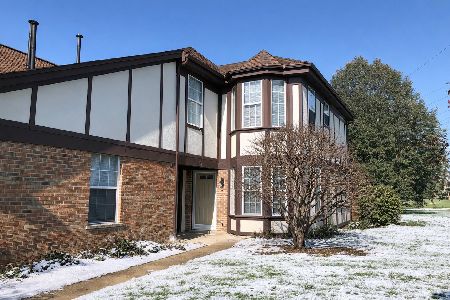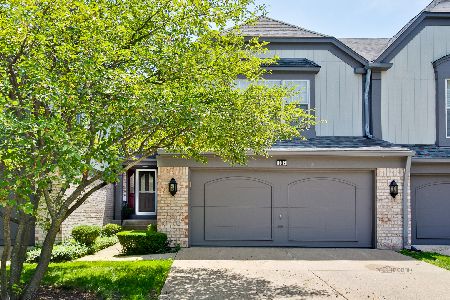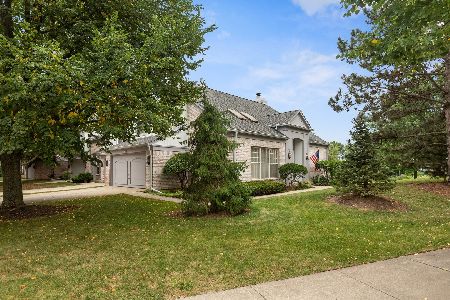834 Marseilles Circle, Buffalo Grove, Illinois 60089
$420,000
|
Sold
|
|
| Status: | Closed |
| Sqft: | 2,400 |
| Cost/Sqft: | $179 |
| Beds: | 3 |
| Baths: | 3 |
| Year Built: | 1990 |
| Property Taxes: | $9,643 |
| Days On Market: | 3492 |
| Lot Size: | 0,00 |
Description
This Incredible home will Amaze you upon entering. The Brazilian Cherry floors are absolutely gorgeous found on both 1st & 2nd floors! Enter into the world of Lutron where lights go on with a touch of a button! Dollars have been poured into this one of a kind home as you will quickly learn. Granite, High End Stainless Steel, Custom Window Treatments & California Closets beautify this immaculate home! Being a sought after private end unit with gorgeous views of pond, you don't want to miss out! Master Bath TOTALLY Rehabbed with enormous double shower, heated floors, granite & exquisite vanity. All the lighting & hardware throughout has been replaced. Too much to list so come & see this fabulous home yourself!
Property Specifics
| Condos/Townhomes | |
| 2 | |
| — | |
| 1990 | |
| Full | |
| ESPRIT END UNIT POND VIEW | |
| Yes | |
| — |
| Lake | |
| Cherbourg | |
| 350 / Monthly | |
| Insurance,Exterior Maintenance,Lawn Care,Snow Removal | |
| Lake Michigan | |
| Public Sewer | |
| 09309719 | |
| 15331130540000 |
Nearby Schools
| NAME: | DISTRICT: | DISTANCE: | |
|---|---|---|---|
|
Grade School
Tripp School |
102 | — | |
|
Middle School
Aptakisic Junior High School |
102 | Not in DB | |
|
High School
Adlai E Stevenson High School |
125 | Not in DB | |
Property History
| DATE: | EVENT: | PRICE: | SOURCE: |
|---|---|---|---|
| 29 Sep, 2016 | Sold | $420,000 | MRED MLS |
| 15 Aug, 2016 | Under contract | $429,900 | MRED MLS |
| 8 Aug, 2016 | Listed for sale | $429,900 | MRED MLS |
Room Specifics
Total Bedrooms: 3
Bedrooms Above Ground: 3
Bedrooms Below Ground: 0
Dimensions: —
Floor Type: Hardwood
Dimensions: —
Floor Type: Hardwood
Full Bathrooms: 3
Bathroom Amenities: Double Sink,Double Shower
Bathroom in Basement: 0
Rooms: Walk In Closet,Study,Eating Area
Basement Description: Unfinished
Other Specifics
| 2 | |
| — | |
| Concrete | |
| Deck, End Unit | |
| Pond(s) | |
| 73X69X104X92 | |
| — | |
| Full | |
| Vaulted/Cathedral Ceilings, Skylight(s), Hardwood Floors, Heated Floors, Second Floor Laundry | |
| Range, Microwave, Dishwasher, Refrigerator, High End Refrigerator, Washer, Dryer, Disposal, Stainless Steel Appliance(s) | |
| Not in DB | |
| — | |
| — | |
| — | |
| Attached Fireplace Doors/Screen, Gas Log, Gas Starter |
Tax History
| Year | Property Taxes |
|---|---|
| 2016 | $9,643 |
Contact Agent
Nearby Similar Homes
Nearby Sold Comparables
Contact Agent
Listing Provided By
Coldwell Banker Residential Brokerage

