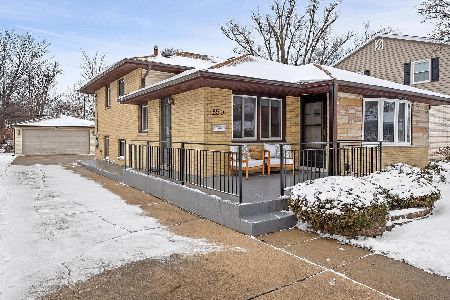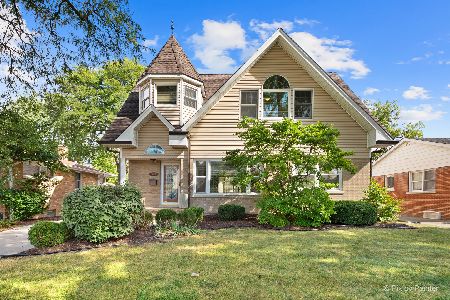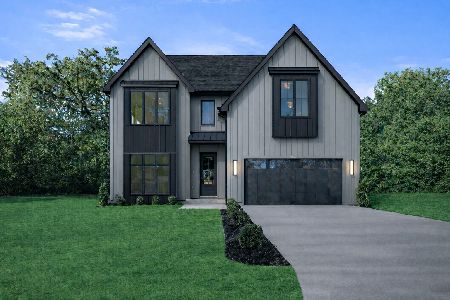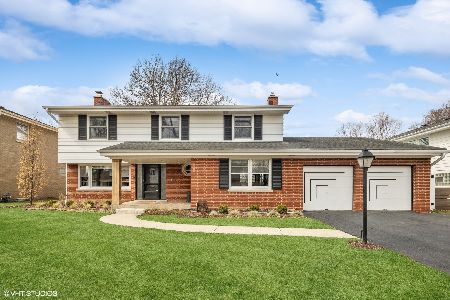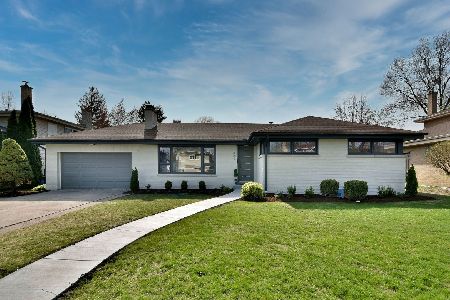834 Parkside Avenue, Elmhurst, Illinois 60126
$440,000
|
Sold
|
|
| Status: | Closed |
| Sqft: | 1,824 |
| Cost/Sqft: | $247 |
| Beds: | 3 |
| Baths: | 3 |
| Year Built: | 1959 |
| Property Taxes: | $9,079 |
| Days On Market: | 2068 |
| Lot Size: | 0,18 |
Description
Have you realized you need a new larger home and a separate place for the kids to play? Then this MacDougall split-level home with a sub-basement is for you! Sliding glass doors connect the family room to the Sun Room addition. An abundance of natural light greets you from a room built with wall to wall windows and opens to a gorgeous yard for fun and exercise! Make the downstairs sub-basement into a private office, fitness room or more play space for the kids! Formal living room and separate dining room. Open kitchen with large eating area for the whole family. 3rd floor offers 3 spacious bedrooms and 2 full bathrooms. Abundant closet and storage space. This home has been meticulously maintained and cared for! Features include new furnace (2019), CAC (2016), remodeled lower level half bath (2018), Sun Room addition on full foundation (2011), hardwood floors, whole house generator and newer interior Oak doors. 2 car attached garage. Fabulous south Elmhurst location!
Property Specifics
| Single Family | |
| — | |
| — | |
| 1959 | |
| Partial | |
| — | |
| No | |
| 0.18 |
| Du Page | |
| Elm Estates | |
| — / Not Applicable | |
| None | |
| Lake Michigan | |
| Public Sewer | |
| 10720392 | |
| 0614212016 |
Nearby Schools
| NAME: | DISTRICT: | DISTANCE: | |
|---|---|---|---|
|
Grade School
Jackson Elementary School |
205 | — | |
|
Middle School
Bryan Middle School |
205 | Not in DB | |
|
High School
York Community High School |
205 | Not in DB | |
Property History
| DATE: | EVENT: | PRICE: | SOURCE: |
|---|---|---|---|
| 31 Jul, 2020 | Sold | $440,000 | MRED MLS |
| 24 May, 2020 | Under contract | $449,900 | MRED MLS |
| 20 May, 2020 | Listed for sale | $449,900 | MRED MLS |
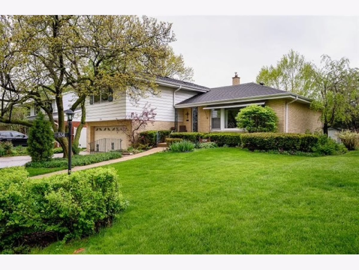
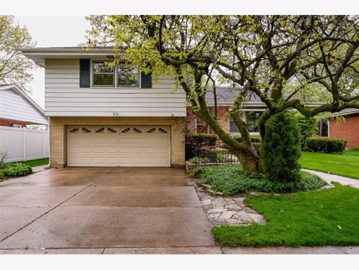
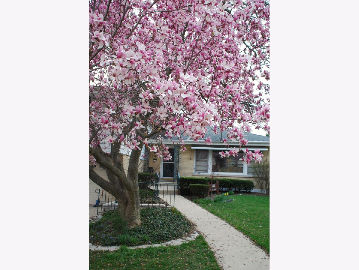
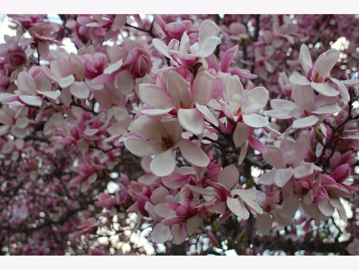
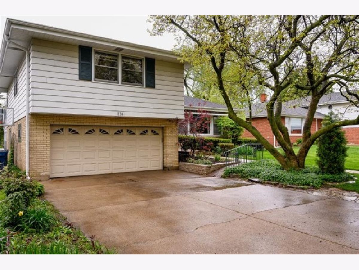
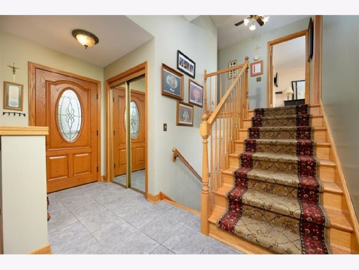
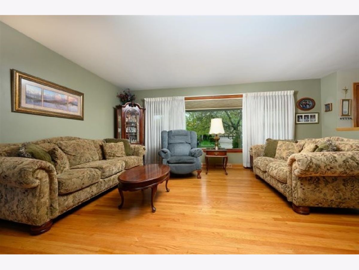
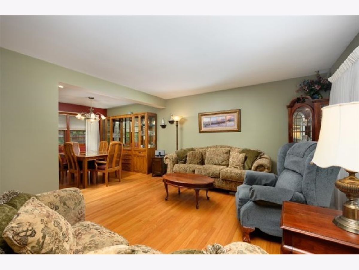
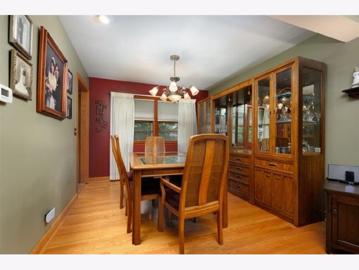
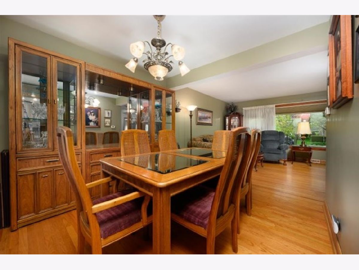
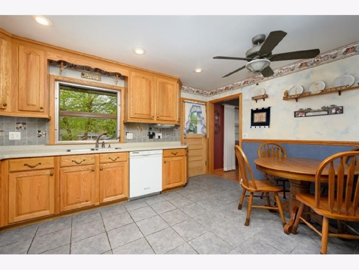
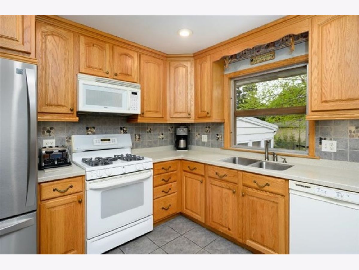
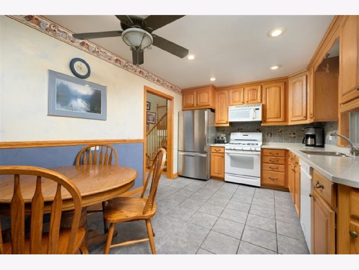
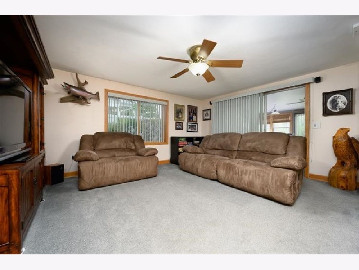
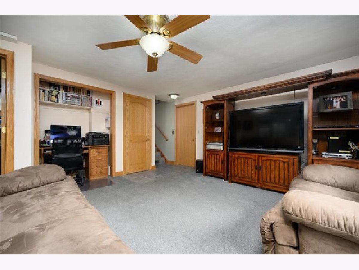
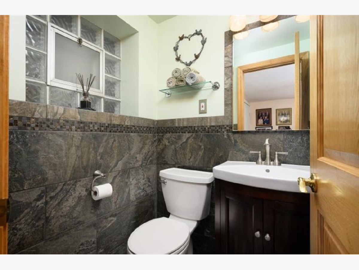
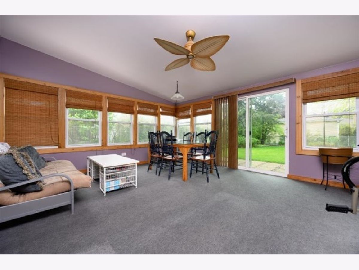
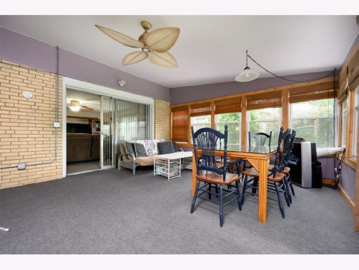
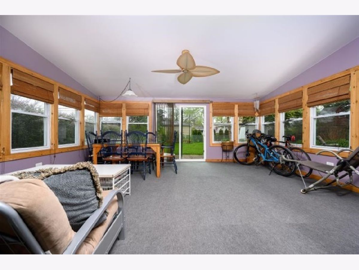
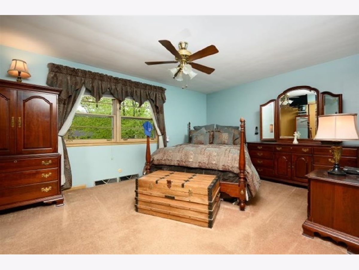
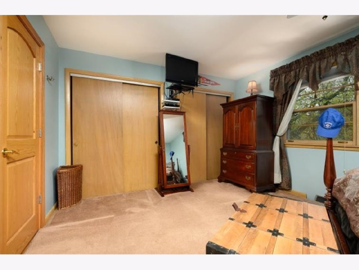
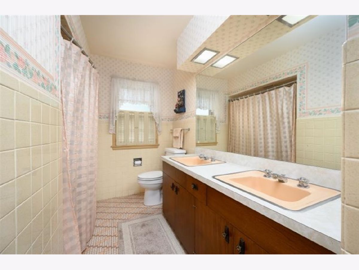
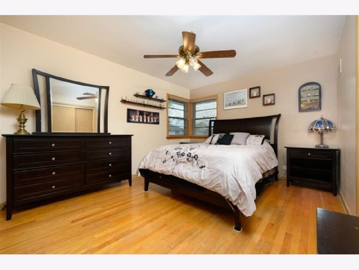
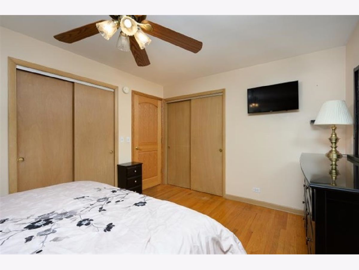
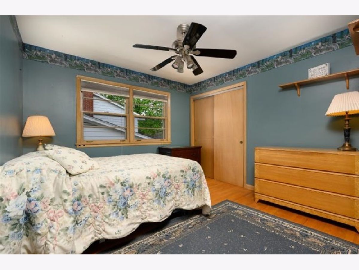
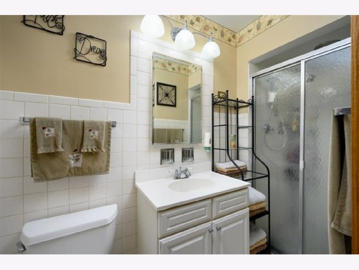
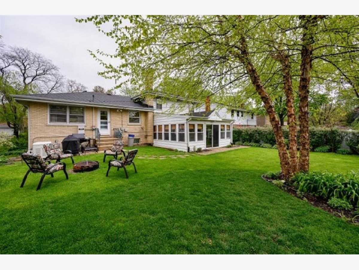
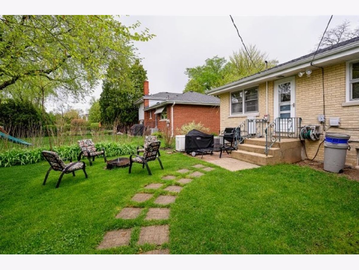
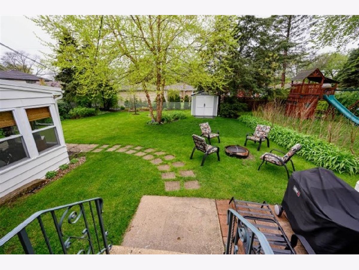

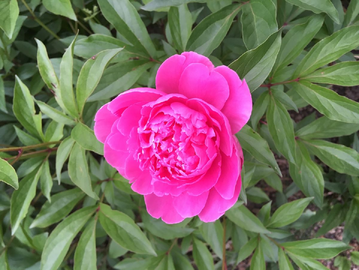
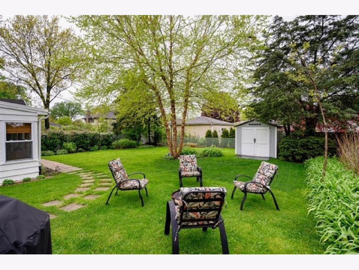
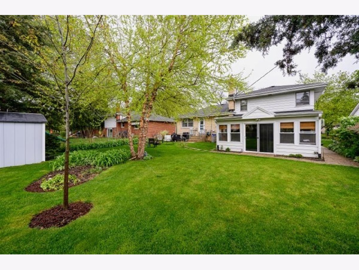
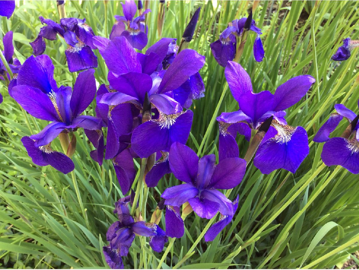
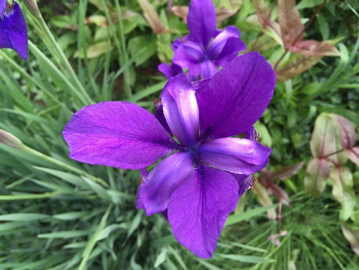
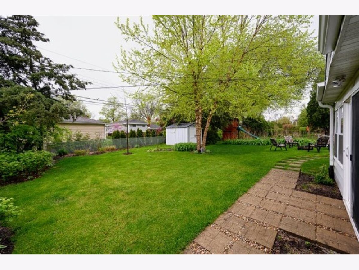
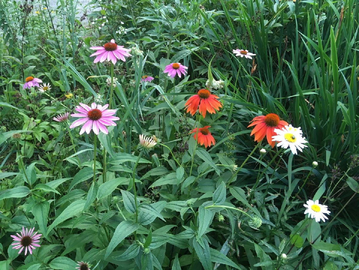
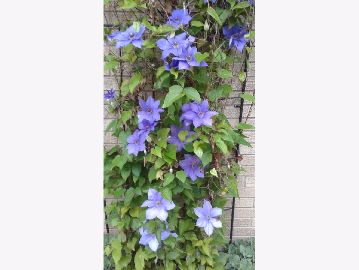
Room Specifics
Total Bedrooms: 3
Bedrooms Above Ground: 3
Bedrooms Below Ground: 0
Dimensions: —
Floor Type: Hardwood
Dimensions: —
Floor Type: Hardwood
Full Bathrooms: 3
Bathroom Amenities: —
Bathroom in Basement: 0
Rooms: Sun Room
Basement Description: Partially Finished
Other Specifics
| 2 | |
| — | |
| — | |
| Patio | |
| — | |
| 62X127 | |
| — | |
| None | |
| Hardwood Floors | |
| Range, Microwave, Dishwasher, Refrigerator, Washer, Dryer | |
| Not in DB | |
| — | |
| — | |
| — | |
| — |
Tax History
| Year | Property Taxes |
|---|---|
| 2020 | $9,079 |
Contact Agent
Nearby Similar Homes
Nearby Sold Comparables
Contact Agent
Listing Provided By
Compass

