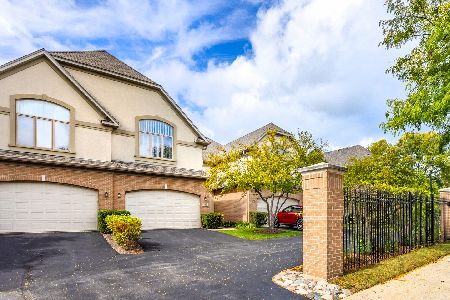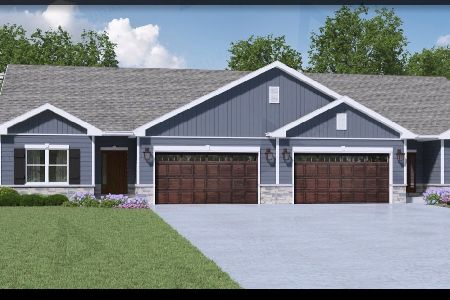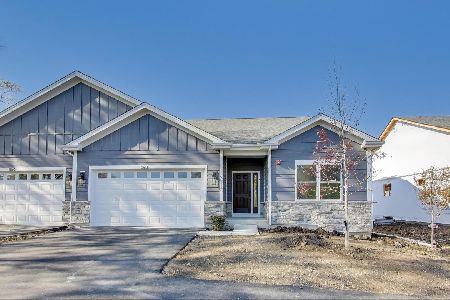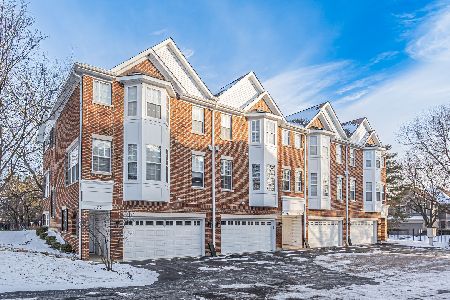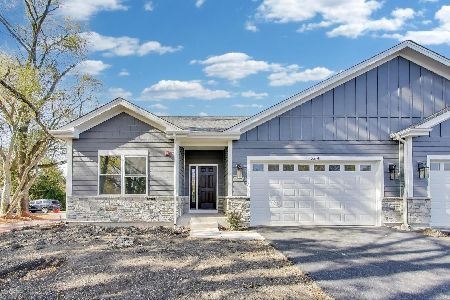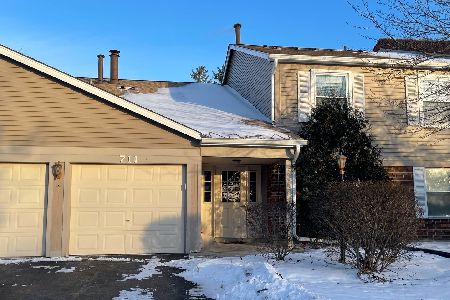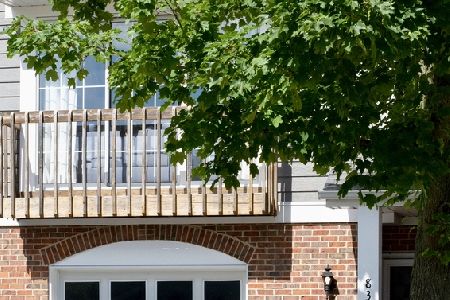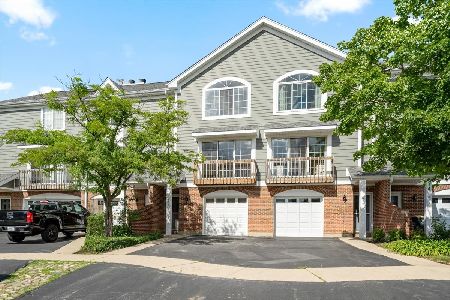834 Saint Johns Place, Palatine, Illinois 60067
$218,000
|
Sold
|
|
| Status: | Closed |
| Sqft: | 1,030 |
| Cost/Sqft: | $228 |
| Beds: | 2 |
| Baths: | 2 |
| Year Built: | 1990 |
| Property Taxes: | $5,079 |
| Days On Market: | 2872 |
| Lot Size: | 0,00 |
Description
Begin to make endless memories in this beautiful town-home located in the highly sought after Hickory Hills subdivision and desirable Fremd High School district. Some of the updates include; brand new 2018 paint throughout, 2016 flooring on 2nd, and 3rd level, 2016 windows throughout, and 2016 sliding balcony door. The main level offers a spacious foyer, access to the garage and the family room/office. Head upstairs to the open concept layout, which is ideal for entertaining. Large living room and dining room combination with plenty of natural light. The recently updated gourmet kitchen offers granite counter tops and plenty of cabinets to make storage a breeze. On the 3rd level is 2 spacious bedrooms with vaulted ceilings and a newly updated full bathroom. Ideal locations with proximity to the train. Welcome Home!
Property Specifics
| Condos/Townhomes | |
| 3 | |
| — | |
| 1990 | |
| English | |
| BEECH | |
| No | |
| — |
| Cook | |
| Hickory Hill | |
| 222 / Monthly | |
| Insurance,Exterior Maintenance,Lawn Care,Snow Removal | |
| Lake Michigan | |
| Sewer-Storm | |
| 09883678 | |
| 02162150670000 |
Nearby Schools
| NAME: | DISTRICT: | DISTANCE: | |
|---|---|---|---|
|
Grade School
Stuart R Paddock School |
15 | — | |
|
Middle School
Walter R Sundling Junior High Sc |
15 | Not in DB | |
|
High School
Wm Fremd High School |
211 | Not in DB | |
Property History
| DATE: | EVENT: | PRICE: | SOURCE: |
|---|---|---|---|
| 29 Jun, 2018 | Sold | $218,000 | MRED MLS |
| 21 May, 2018 | Under contract | $235,000 | MRED MLS |
| — | Last price change | $240,000 | MRED MLS |
| 14 Mar, 2018 | Listed for sale | $240,000 | MRED MLS |
Room Specifics
Total Bedrooms: 2
Bedrooms Above Ground: 2
Bedrooms Below Ground: 0
Dimensions: —
Floor Type: Hardwood
Full Bathrooms: 2
Bathroom Amenities: —
Bathroom in Basement: 0
Rooms: No additional rooms
Basement Description: Finished
Other Specifics
| 1 | |
| — | |
| — | |
| Deck | |
| — | |
| 17X55X17X55 | |
| — | |
| None | |
| Skylight(s), Laundry Hook-Up in Unit | |
| Range, Microwave, Dishwasher, Refrigerator, Washer, Dryer, Disposal | |
| Not in DB | |
| — | |
| — | |
| — | |
| Attached Fireplace Doors/Screen, Gas Log |
Tax History
| Year | Property Taxes |
|---|---|
| 2018 | $5,079 |
Contact Agent
Nearby Similar Homes
Nearby Sold Comparables
Contact Agent
Listing Provided By
RE/MAX Top Performers

