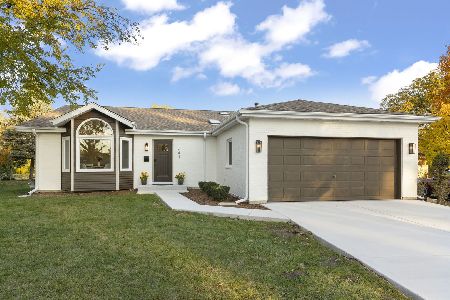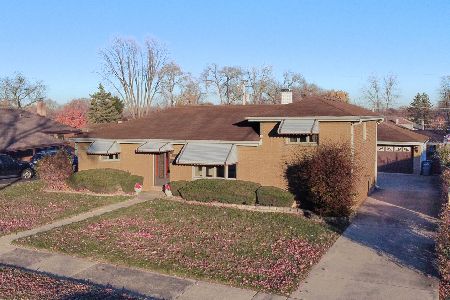834 School Street, Addison, Illinois 60101
$224,900
|
Sold
|
|
| Status: | Closed |
| Sqft: | 1,029 |
| Cost/Sqft: | $219 |
| Beds: | 3 |
| Baths: | 2 |
| Year Built: | 1964 |
| Property Taxes: | $4,559 |
| Days On Market: | 3546 |
| Lot Size: | 0,18 |
Description
Welcome to your new home! This all brick ranch home features beautiful hardwood floors throughout the first floor, update eat-in kitchen with granite counters and stainless steel appliances, updated bathrooms, crown molding, recessed lights, ceiling fans in all bedrooms and kitchen. There is additional living space in the finished basement featuring a family room, bedroom, office, full bathroom and utility room. This home was completely updated as well as the thermal pane windows in 2013, roof 2014, furnace and water heater 2009. Fenced back yard with patio. 2 car detached garage. Across the street is Byron Park. Hurry, come see this home today.
Property Specifics
| Single Family | |
| — | |
| Ranch | |
| 1964 | |
| Full | |
| — | |
| No | |
| 0.18 |
| Du Page | |
| — | |
| 0 / Not Applicable | |
| None | |
| Lake Michigan | |
| Sewer-Storm | |
| 09209144 | |
| 0321108013 |
Nearby Schools
| NAME: | DISTRICT: | DISTANCE: | |
|---|---|---|---|
|
Grade School
Fullerton Elementary School |
4 | — | |
|
Middle School
Indian Trail Junior High School |
4 | Not in DB | |
|
High School
Addison Trail High School |
88 | Not in DB | |
Property History
| DATE: | EVENT: | PRICE: | SOURCE: |
|---|---|---|---|
| 10 Jan, 2012 | Sold | $90,500 | MRED MLS |
| 23 Dec, 2011 | Under contract | $99,999 | MRED MLS |
| — | Last price change | $108,999 | MRED MLS |
| 27 Jan, 2011 | Listed for sale | $159,900 | MRED MLS |
| 25 Mar, 2013 | Sold | $185,000 | MRED MLS |
| 4 Feb, 2013 | Under contract | $199,000 | MRED MLS |
| 14 Jan, 2013 | Listed for sale | $199,000 | MRED MLS |
| 17 Jun, 2016 | Sold | $224,900 | MRED MLS |
| 4 May, 2016 | Under contract | $224,900 | MRED MLS |
| 28 Apr, 2016 | Listed for sale | $224,900 | MRED MLS |
Room Specifics
Total Bedrooms: 3
Bedrooms Above Ground: 3
Bedrooms Below Ground: 0
Dimensions: —
Floor Type: Hardwood
Dimensions: —
Floor Type: Hardwood
Full Bathrooms: 2
Bathroom Amenities: —
Bathroom in Basement: 1
Rooms: Bonus Room,Office,Utility Room-Lower Level
Basement Description: Finished
Other Specifics
| 2 | |
| Concrete Perimeter | |
| Concrete | |
| Patio | |
| — | |
| 60 X 134 | |
| — | |
| None | |
| Hardwood Floors | |
| Range, Microwave, Dishwasher, Refrigerator, Washer, Dryer, Disposal, Stainless Steel Appliance(s) | |
| Not in DB | |
| — | |
| — | |
| — | |
| — |
Tax History
| Year | Property Taxes |
|---|---|
| 2012 | $4,386 |
| 2013 | $4,466 |
| 2016 | $4,559 |
Contact Agent
Nearby Similar Homes
Nearby Sold Comparables
Contact Agent
Listing Provided By
RE/MAX Destiny






