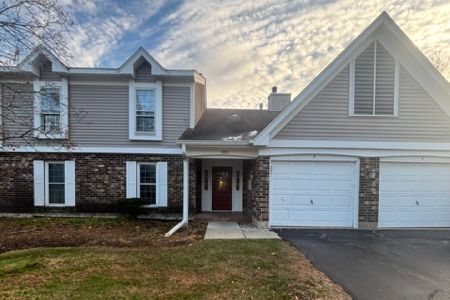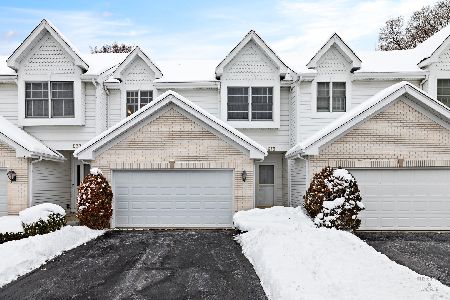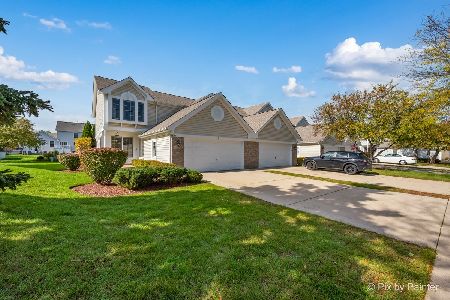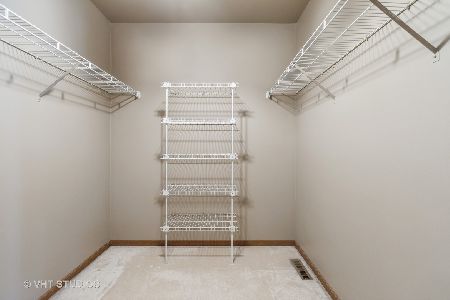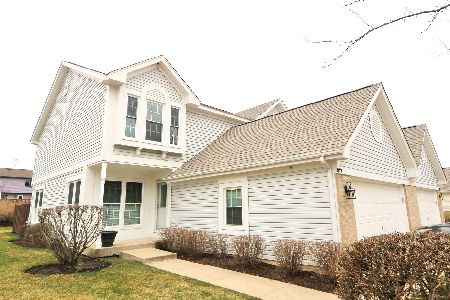834 Stonebridge Lane, Crystal Lake, Illinois 60014
$220,000
|
Sold
|
|
| Status: | Closed |
| Sqft: | 1,993 |
| Cost/Sqft: | $113 |
| Beds: | 2 |
| Baths: | 3 |
| Year Built: | 1993 |
| Property Taxes: | $5,069 |
| Days On Market: | 2542 |
| Lot Size: | 0,00 |
Description
Elegant NEW kitchen just completely renovated with white cabinets, gorgeous granite countertops, stainless-steel whirlpool appliances with table space and adjacent to the formal dining room! Everything has been freshly painted and all the flooring has been replaced. The furnace is BRAND NEW 2018! The upper level has 2 Master Suites, with walk-in closets, and master bathrooms! There is also a loft with skylights! Warm up by the 2-story brick fireplace in the family room which has glass sliding doors leading out to the deck and backyard! The basement is finished with the third bedroom, storage closet, and a family room. Beautiful open and spacious unit with a large foyer and office on the first floor! Sought after Stonebridge Subdivision is a fabulous location, close to shopping, restaurants, Metra Station, parks and Crystal Lake Schools! Close to I90! Enjoy maintenance free exterior with gorgeous brick and vinyl siding. Lawn care and snow removal are handled by the HOA so you can relax!
Property Specifics
| Condos/Townhomes | |
| 2 | |
| — | |
| 1993 | |
| Full | |
| — | |
| No | |
| — |
| Mc Henry | |
| Stonebridge | |
| 160 / Monthly | |
| Insurance,Exterior Maintenance,Lawn Care,Snow Removal | |
| Public | |
| Public Sewer | |
| 10262638 | |
| 1918106014 |
Nearby Schools
| NAME: | DISTRICT: | DISTANCE: | |
|---|---|---|---|
|
Grade School
South Elementary School |
47 | — | |
|
Middle School
Lundahl Middle School |
47 | Not in DB | |
|
High School
Crystal Lake South High School |
155 | Not in DB | |
Property History
| DATE: | EVENT: | PRICE: | SOURCE: |
|---|---|---|---|
| 29 May, 2019 | Sold | $220,000 | MRED MLS |
| 10 May, 2019 | Under contract | $224,500 | MRED MLS |
| — | Last price change | $227,000 | MRED MLS |
| 1 Feb, 2019 | Listed for sale | $231,000 | MRED MLS |
Room Specifics
Total Bedrooms: 3
Bedrooms Above Ground: 2
Bedrooms Below Ground: 1
Dimensions: —
Floor Type: Carpet
Dimensions: —
Floor Type: Carpet
Full Bathrooms: 3
Bathroom Amenities: Whirlpool,Separate Shower
Bathroom in Basement: 0
Rooms: Eating Area,Loft,Recreation Room
Basement Description: Finished
Other Specifics
| 2 | |
| Concrete Perimeter | |
| Concrete | |
| Deck, Patio, Storms/Screens | |
| Fenced Yard | |
| 2943 | |
| — | |
| Full | |
| Vaulted/Cathedral Ceilings, Skylight(s), Wood Laminate Floors, First Floor Laundry, First Floor Full Bath, Walk-In Closet(s) | |
| Range, Microwave, Dishwasher | |
| Not in DB | |
| — | |
| — | |
| — | |
| Wood Burning, Gas Starter |
Tax History
| Year | Property Taxes |
|---|---|
| 2019 | $5,069 |
Contact Agent
Nearby Similar Homes
Nearby Sold Comparables
Contact Agent
Listing Provided By
Realty Executives Cornerstone

