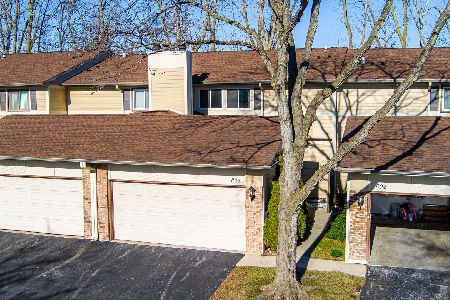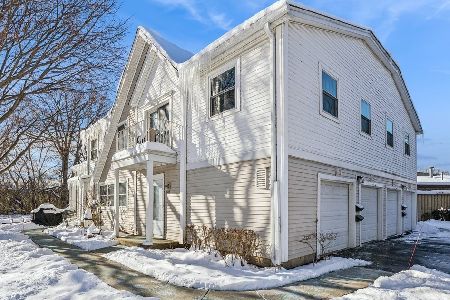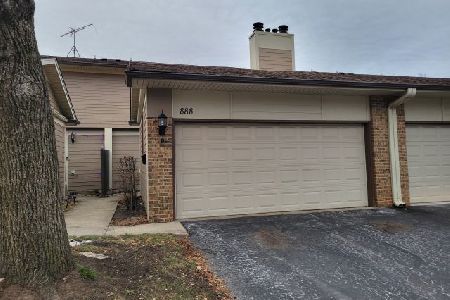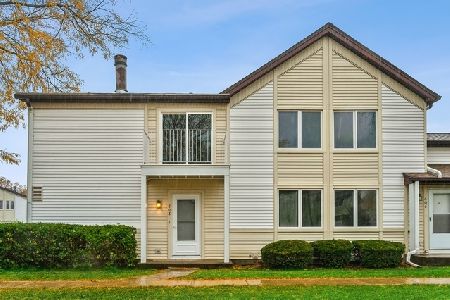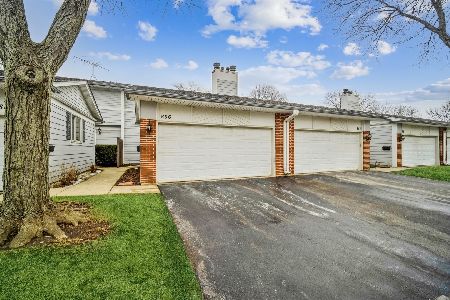834 Swallow Street, Deerfield, Illinois 60015
$273,222
|
Sold
|
|
| Status: | Closed |
| Sqft: | 1,944 |
| Cost/Sqft: | $145 |
| Beds: | 4 |
| Baths: | 3 |
| Year Built: | 1978 |
| Property Taxes: | $6,121 |
| Days On Market: | 2909 |
| Lot Size: | 0,00 |
Description
Fabulous end-unit townhouse with serene privacy and lovely wooded views in most desirable Park West Subdivision. Beautiful hardwood floors in foyer, family room, and eat-in kitchen. Inviting living/dining room with slider to a wonderful deck. Plenty of space with 3 large bedrooms plus a master suite with walk-in closet. Huge basement with tall ceilings, perfect for refinishing. Lots of storage. Clubhouse, pool, tennis courts, and walking paths to enjoy. Shopping and restaurants nearby add to the convenience of this great location, not to mention award winning schools! Must see!
Property Specifics
| Condos/Townhomes | |
| 2 | |
| — | |
| 1978 | |
| Full | |
| 4 BEDROOM | |
| No | |
| — |
| Lake | |
| Park West | |
| 304 / Monthly | |
| Parking,Insurance,Clubhouse,Pool,Exterior Maintenance,Lawn Care,Scavenger,Snow Removal | |
| Public | |
| Public Sewer | |
| 09839837 | |
| 15342004370000 |
Nearby Schools
| NAME: | DISTRICT: | DISTANCE: | |
|---|---|---|---|
|
Grade School
Earl Pritchett School |
102 | — | |
|
Middle School
Aptakisic Junior High School |
102 | Not in DB | |
|
High School
Adlai E Stevenson High School |
125 | Not in DB | |
Property History
| DATE: | EVENT: | PRICE: | SOURCE: |
|---|---|---|---|
| 11 May, 2018 | Sold | $273,222 | MRED MLS |
| 21 Mar, 2018 | Under contract | $282,000 | MRED MLS |
| — | Last price change | $293,000 | MRED MLS |
| 24 Jan, 2018 | Listed for sale | $293,000 | MRED MLS |
| 31 Aug, 2018 | Under contract | $0 | MRED MLS |
| 6 Aug, 2018 | Listed for sale | $0 | MRED MLS |
| 25 Jun, 2021 | Under contract | $0 | MRED MLS |
| 16 Jun, 2021 | Listed for sale | $0 | MRED MLS |
| 9 May, 2025 | Under contract | $0 | MRED MLS |
| 23 Apr, 2025 | Listed for sale | $0 | MRED MLS |
Room Specifics
Total Bedrooms: 4
Bedrooms Above Ground: 4
Bedrooms Below Ground: 0
Dimensions: —
Floor Type: Carpet
Dimensions: —
Floor Type: Carpet
Dimensions: —
Floor Type: Carpet
Full Bathrooms: 3
Bathroom Amenities: —
Bathroom in Basement: 0
Rooms: Foyer
Basement Description: Unfinished
Other Specifics
| 2 | |
| — | |
| Asphalt | |
| Deck, End Unit | |
| Common Grounds,Forest Preserve Adjacent,Wooded | |
| COMMON | |
| — | |
| Full | |
| — | |
| Double Oven, Range, Dishwasher, Refrigerator, Freezer, Washer, Dryer, Disposal | |
| Not in DB | |
| — | |
| — | |
| — | |
| — |
Tax History
| Year | Property Taxes |
|---|---|
| 2018 | $6,121 |
Contact Agent
Nearby Similar Homes
Nearby Sold Comparables
Contact Agent
Listing Provided By
Frank W. Pirruccello, LLC

