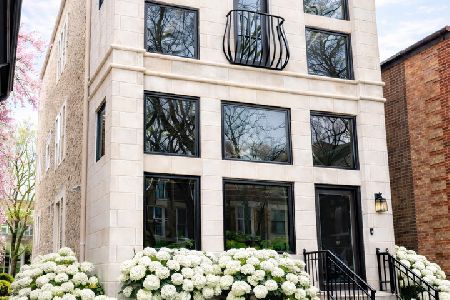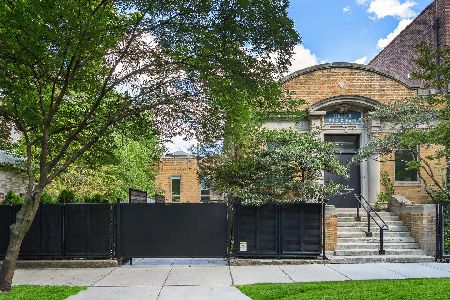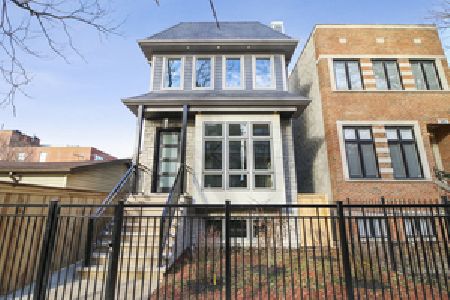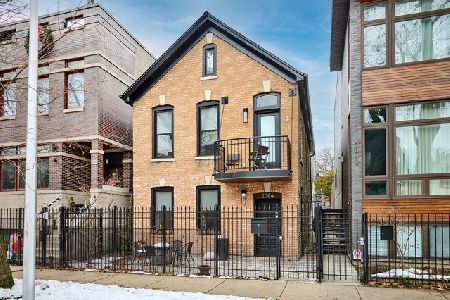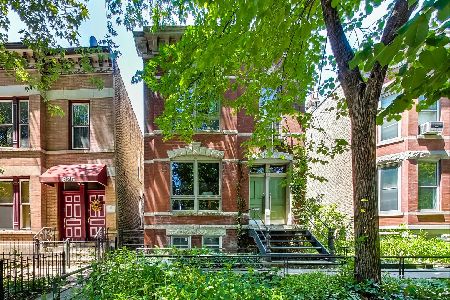834 Winchester Avenue, West Town, Chicago, Illinois 60622
$1,200,000
|
Sold
|
|
| Status: | Closed |
| Sqft: | 0 |
| Cost/Sqft: | — |
| Beds: | 6 |
| Baths: | 3 |
| Year Built: | 1906 |
| Property Taxes: | $17,291 |
| Days On Market: | 2515 |
| Lot Size: | 0,09 |
Description
One of a kind SFH + Coach House on a 30.75 x125 lot w/ incredible Interior Designer touches thruout & on one of the best blocks in UK Village! This incredible 1906 home feels as if it has fallen from the pages of Architectural Digest at every turn, yet was designed to be kid friendly too. The striking facade gives way to living rm's 11 ft ceilings, anchored by a custom dry bar rendered in oak, brass & antiqued mirror. The designer kitchen boasts Viking & Subzero appliances, custom grey cabinets topped in Calcutta Gold Marble, full- height subway tiled walls & fixtures from Circa Lighting. Three BR's up include a 20 ft wide master overlooking the treetops. The lower level offers a family room & den along with a 4th BR & laundry. Dual Zoned HVAC. A deck off the back leads to a wide swath of yard, ending @ a 28 ft wide pergola off the Coach House- draped in Wisteria & lit by cafe lights. CH= a 28x24 Gar. on the 1st level & an incredible 2BR/ 1BA living space above- both with central HVAC.
Property Specifics
| Single Family | |
| — | |
| Victorian | |
| 1906 | |
| English | |
| — | |
| No | |
| 0.09 |
| Cook | |
| — | |
| 0 / Not Applicable | |
| None | |
| Public | |
| Public Sewer, Sewer-Storm | |
| 10337068 | |
| 17064330260000 |
Nearby Schools
| NAME: | DISTRICT: | DISTANCE: | |
|---|---|---|---|
|
Grade School
Columbus Elementary School |
299 | — | |
Property History
| DATE: | EVENT: | PRICE: | SOURCE: |
|---|---|---|---|
| 20 Jul, 2012 | Sold | $880,000 | MRED MLS |
| 24 Apr, 2012 | Under contract | $899,000 | MRED MLS |
| 18 Apr, 2012 | Listed for sale | $899,000 | MRED MLS |
| 21 May, 2019 | Sold | $1,200,000 | MRED MLS |
| 17 Apr, 2019 | Under contract | $1,250,000 | MRED MLS |
| 9 Apr, 2019 | Listed for sale | $1,250,000 | MRED MLS |
Room Specifics
Total Bedrooms: 6
Bedrooms Above Ground: 6
Bedrooms Below Ground: 0
Dimensions: —
Floor Type: Carpet
Dimensions: —
Floor Type: Carpet
Dimensions: —
Floor Type: Carpet
Dimensions: —
Floor Type: —
Dimensions: —
Floor Type: —
Full Bathrooms: 3
Bathroom Amenities: Whirlpool,Separate Shower,Double Sink
Bathroom in Basement: 1
Rooms: Recreation Room,Bedroom 5,Bedroom 6,Kitchen,Foyer,Deck,Terrace
Basement Description: Finished,Exterior Access
Other Specifics
| 2 | |
| Stone | |
| — | |
| Deck, Patio | |
| Common Grounds | |
| 30.75 X125 | |
| — | |
| None | |
| Bar-Dry, Hardwood Floors, First Floor Full Bath, Built-in Features | |
| Range, Microwave, Dishwasher, High End Refrigerator, Washer, Dryer, Disposal, Stainless Steel Appliance(s), Range Hood | |
| Not in DB | |
| Sidewalks, Street Lights, Street Paved, Other | |
| — | |
| — | |
| — |
Tax History
| Year | Property Taxes |
|---|---|
| 2012 | $9,631 |
| 2019 | $17,291 |
Contact Agent
Nearby Similar Homes
Nearby Sold Comparables
Contact Agent
Listing Provided By
@properties

