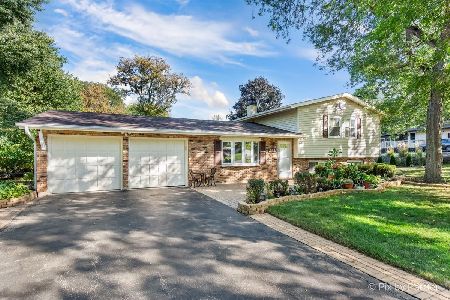834 Winmoor Drive, Sleepy Hollow, Illinois 60118
$507,500
|
Sold
|
|
| Status: | Closed |
| Sqft: | 1,788 |
| Cost/Sqft: | $274 |
| Beds: | 4 |
| Baths: | 3 |
| Year Built: | 1960 |
| Property Taxes: | $7,538 |
| Days On Market: | 275 |
| Lot Size: | 0,44 |
Description
Welcome to this stunning and fully updated Sleepy Hollow ranch, designed with an inviting open-concept layout and beautiful hardwood flooring throughout the entire first floor. The bright and modern white kitchen is a chef's dream, featuring granite countertops, new stainless-steel appliances, a farmhouse sink, under-cabinet lighting, and all-new fixtures. Fresh paint throughout complements the upgraded larger baseboards and elegant crown molding that add a refined touch to every room. The primary bedroom boasts a walk-in closet and direct access to the beautifully renovated main bath, which includes a new shower, designer cabinetry, solid surface countertops, solid surface shower surrounds, and chrome fixtures. The fully finished basement provides even more living space with a recreation room, a fifth bedroom, an office/workout room, and a convenient half bath. Every detail has been meticulously maintained and upgraded, including a new roof (2023), new (2024) Lift Master MYQ opener & high-end insulated garage door, and a fully insulated and drywalled garage. Outside, you'll find a freshly stained cedar deck with a flagstone walkway to the front, a resurfaced and newly painted covered porch, and a new driveway enhancing the home's curb appeal. Additional updates include a new (2024) washer and dryer, new (2024) sump pump with battery backup, newer gutters & downspouts with gutter guards, as well as newer HVAC units with a central humidifier. RING doorbell, exterior floodlights cameras & security system; new (2024) triple locking double front door with all-weather storm doors. Trees have been professionally pruned, and the exterior/interior has been freshly painted in 2024, making this home truly move-in ready. With its high-end finishes and thoughtful upgrades, this home is a rare find and won't last long-schedule your showing today!
Property Specifics
| Single Family | |
| — | |
| — | |
| 1960 | |
| — | |
| RANCH | |
| No | |
| 0.44 |
| Kane | |
| Sleepy Hollow Manor | |
| 0 / Not Applicable | |
| — | |
| — | |
| — | |
| 12313474 | |
| 0328276030 |
Nearby Schools
| NAME: | DISTRICT: | DISTANCE: | |
|---|---|---|---|
|
Grade School
Sleepy Hollow Elementary School |
300 | — | |
|
Middle School
Dundee Middle School |
300 | Not in DB | |
|
High School
Dundee-crown High School |
300 | Not in DB | |
Property History
| DATE: | EVENT: | PRICE: | SOURCE: |
|---|---|---|---|
| 27 Mar, 2020 | Sold | $305,000 | MRED MLS |
| 16 Feb, 2020 | Under contract | $305,000 | MRED MLS |
| 12 Feb, 2020 | Listed for sale | $305,000 | MRED MLS |
| 12 Oct, 2023 | Sold | $454,900 | MRED MLS |
| 3 Sep, 2023 | Under contract | $454,900 | MRED MLS |
| 26 Aug, 2023 | Listed for sale | $454,900 | MRED MLS |
| 1 May, 2025 | Sold | $507,500 | MRED MLS |
| 25 Mar, 2025 | Under contract | $489,900 | MRED MLS |
| 18 Mar, 2025 | Listed for sale | $489,900 | MRED MLS |

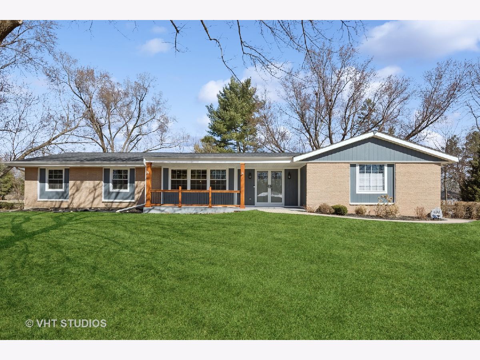
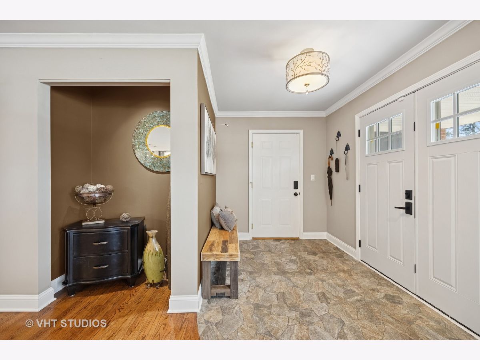
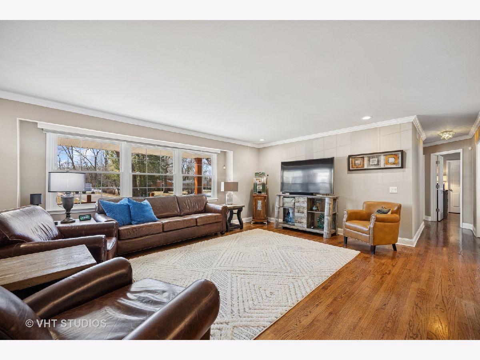
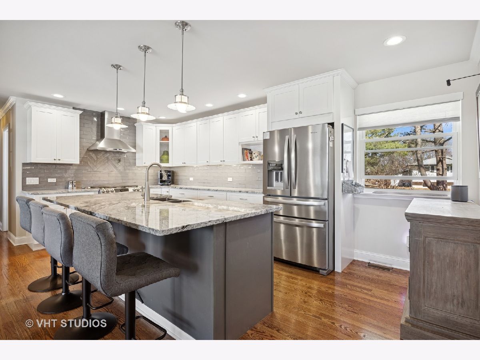
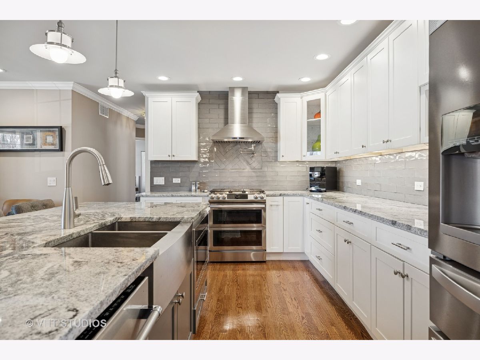
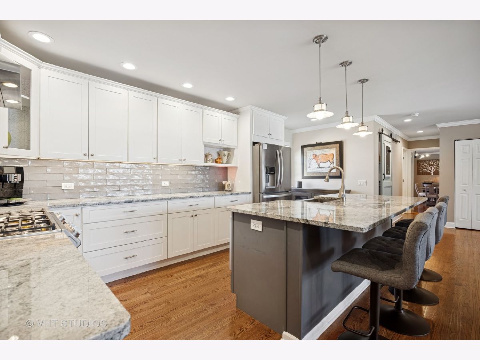
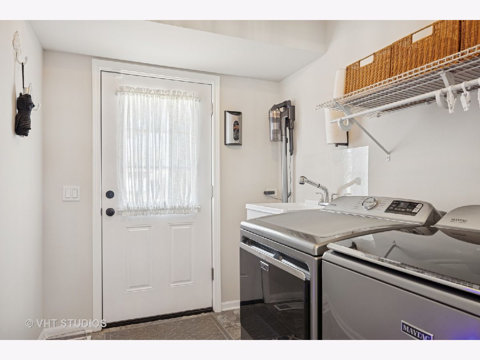
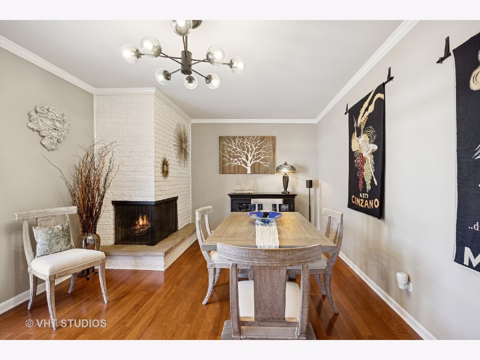
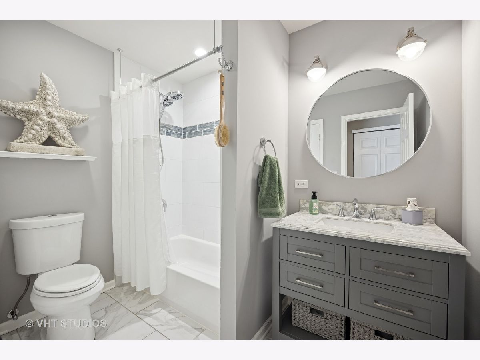
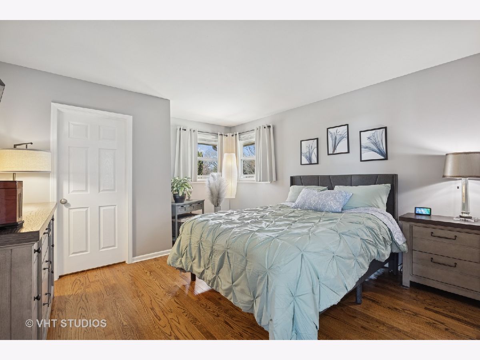
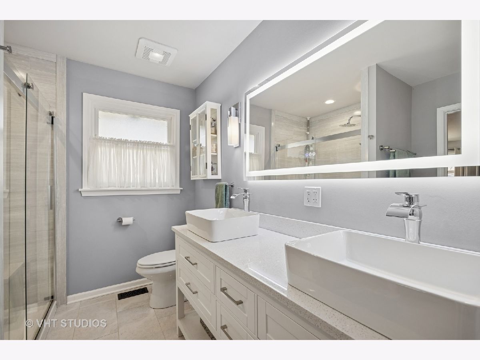
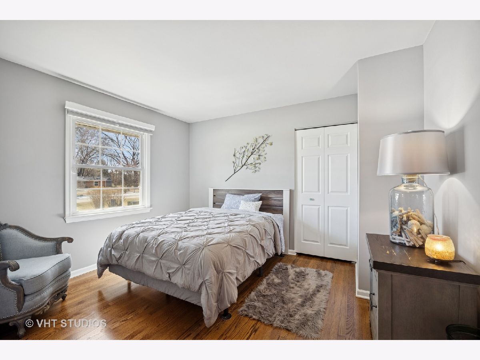
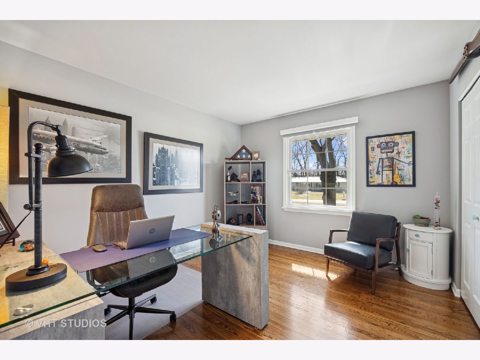
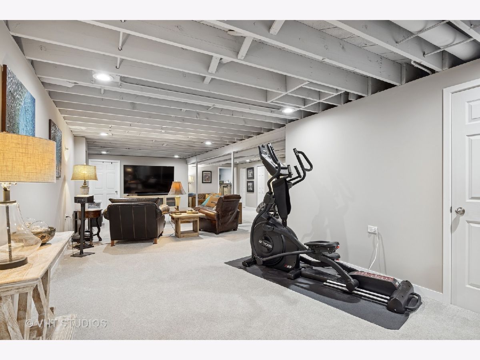
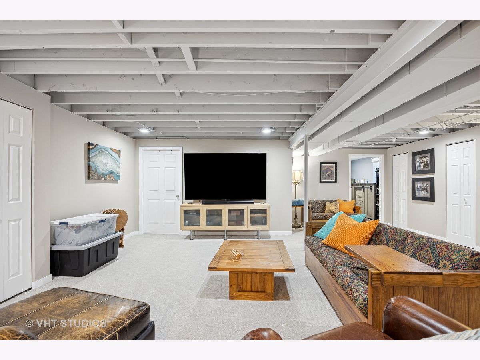
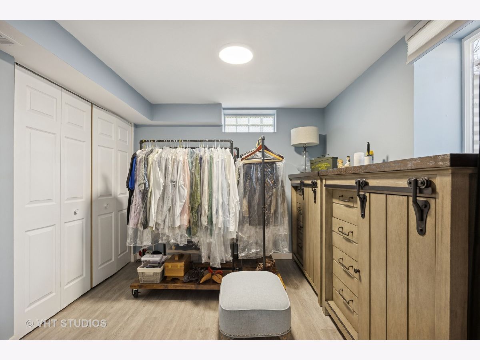
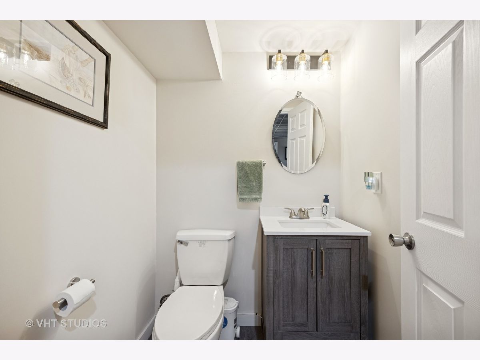
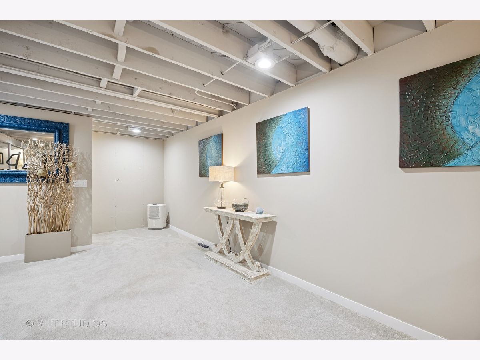
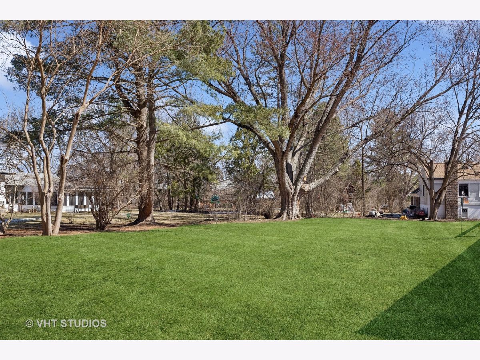
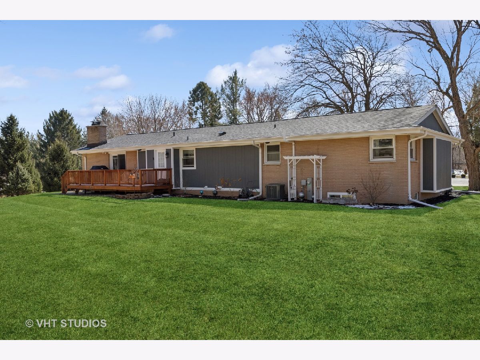
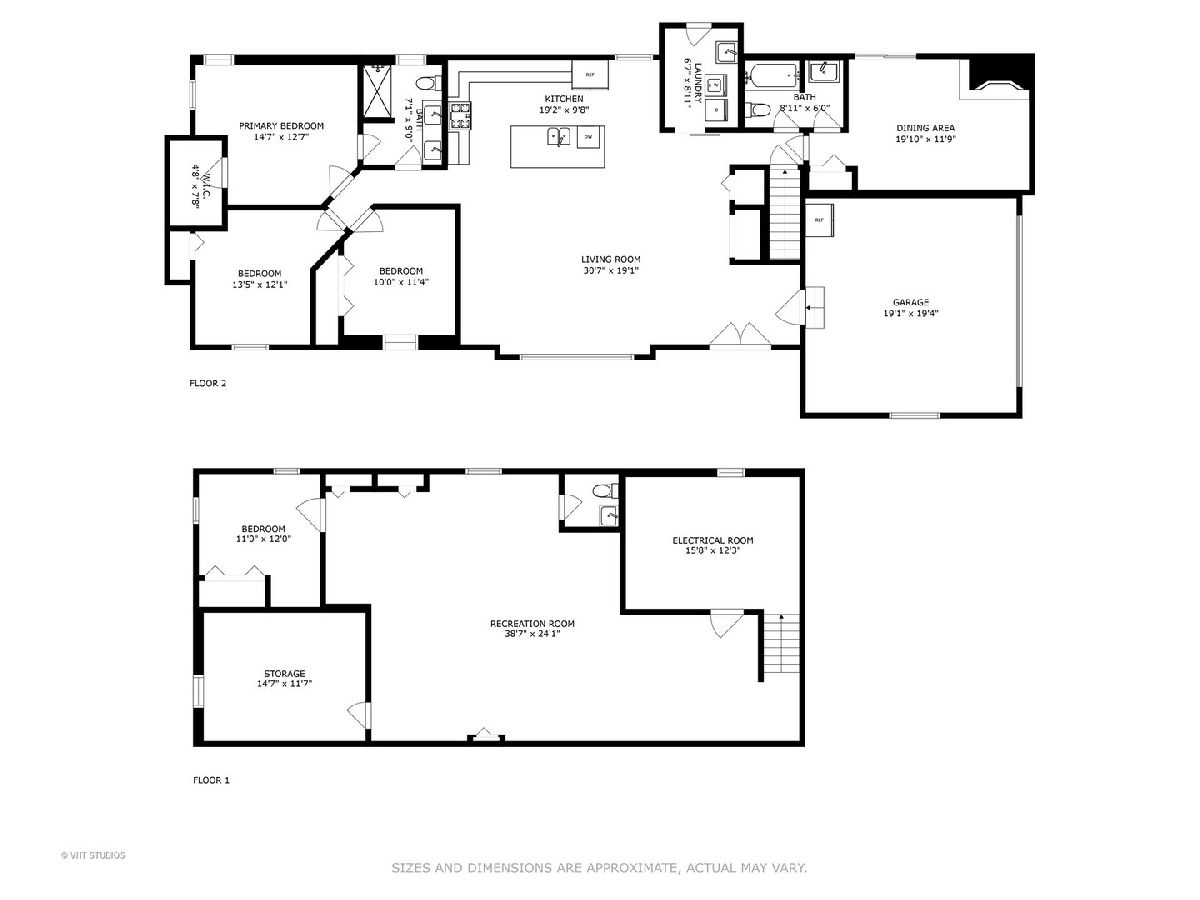
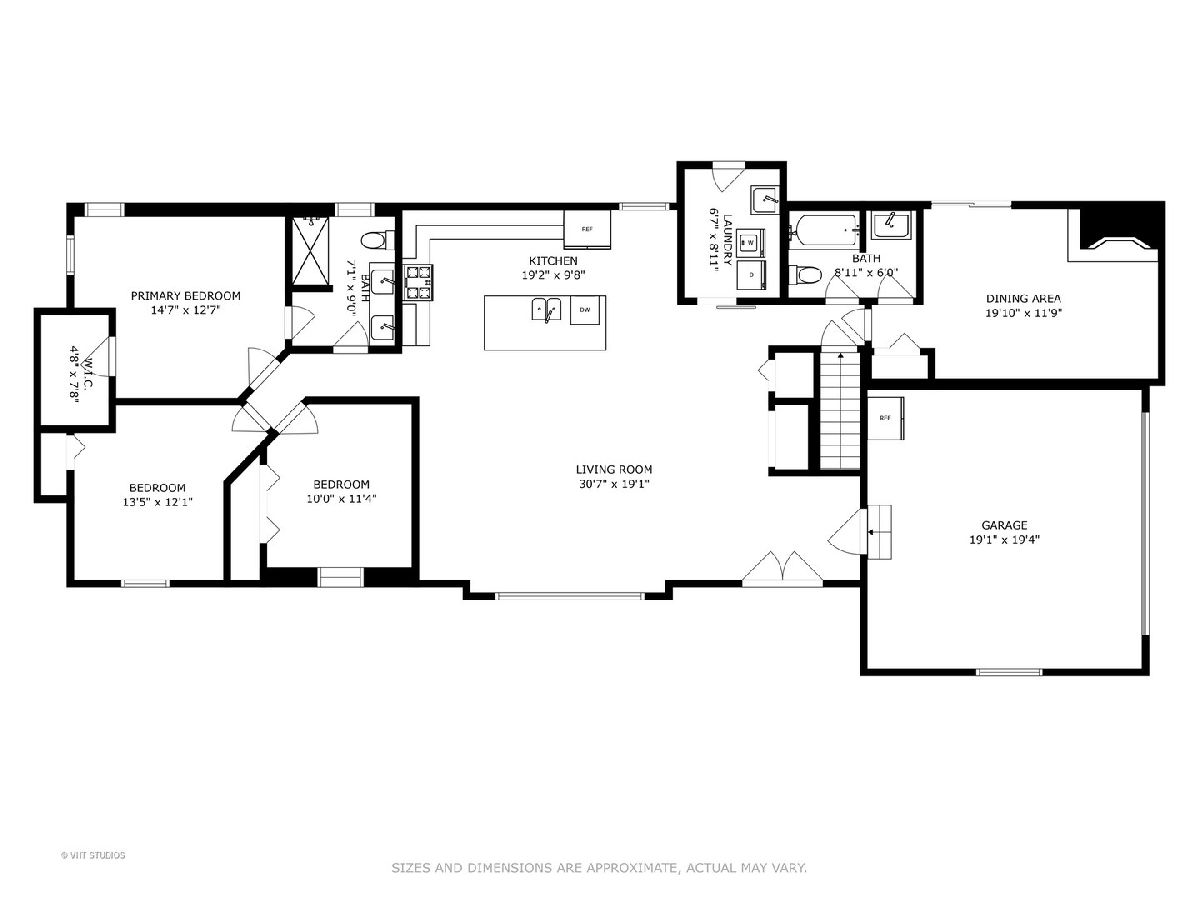
Room Specifics
Total Bedrooms: 5
Bedrooms Above Ground: 4
Bedrooms Below Ground: 1
Dimensions: —
Floor Type: —
Dimensions: —
Floor Type: —
Dimensions: —
Floor Type: —
Dimensions: —
Floor Type: —
Full Bathrooms: 3
Bathroom Amenities: Double Sink
Bathroom in Basement: 1
Rooms: —
Basement Description: —
Other Specifics
| 2 | |
| — | |
| — | |
| — | |
| — | |
| 100X100 | |
| — | |
| — | |
| — | |
| — | |
| Not in DB | |
| — | |
| — | |
| — | |
| — |
Tax History
| Year | Property Taxes |
|---|---|
| 2020 | $6,566 |
| 2023 | $7,590 |
| 2025 | $7,538 |
Contact Agent
Nearby Similar Homes
Nearby Sold Comparables
Contact Agent
Listing Provided By
@properties Christie's International Real Estate


