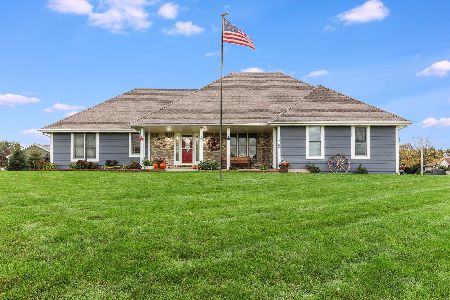8341 402nd Avenue, Genoa City, Wisconsin 53128
$450,000
|
Sold
|
|
| Status: | Closed |
| Sqft: | 2,700 |
| Cost/Sqft: | $185 |
| Beds: | 4 |
| Baths: | 3 |
| Year Built: | 2001 |
| Property Taxes: | $6,780 |
| Days On Market: | 1693 |
| Lot Size: | 1,48 |
Description
Think outside the boxed house. The front door faces south toward the interior of the tree lined yard. A covered wrap around porch skirts almost 3/4 of the house. A screened in gazebo complete with ceiling fan and light sits romantically on one corner of the porch. Enter the front door to a welcoming front room parlour with cathedral ceiling. Comfortable kitchen has an open area for your family dinners. The warmth of the wood burning fireplace in the formal dining room sets the scene for enchanting candle lit dinners or grand brunches. Built in corner cabinets will cradle your finest china or your family treasures. The bay window, flanked with floor to ceiling bookcases opposite the fireplace, is a cozy nook large enough for a loveseat! Bedroom/Den and 3/4 bath complete the first floor. There is a washer & dryer hook-up in the 2nd extra large closet. The second floor boasts a Penthouse family room with gas fireplace and built in wet bar. Looking out the bay window, complete with window seats and storage below, is comparable to seeing the world through the eyes of the Swiss Family Robinson! The second floor foyer can be a quiet sitting area or busy home office. Three bedrooms and full bath with jacuzzi compliment the second floor. A pull down stair case leads you to the 3rd floor with flooring and walking space for incredible storage. The basement is partially finished and has a great craft room/extra bedroom, which has marble floors, cabinets with sink and 1/2 bath. The heated 2 story barn has enough room for that hobby workshop or she-shed you always promised her. The second floor has enormous storage. All this on 1.48 acres of lush lawn and gardens. The vegetable garden is already planted! Just a block or two to beautiful Powers Lake.
Property Specifics
| Single Family | |
| — | |
| Victorian | |
| 2001 | |
| Full | |
| — | |
| No | |
| 1.48 |
| Other | |
| — | |
| — / Not Applicable | |
| None | |
| Private Well | |
| Septic-Private | |
| 11138598 | |
| 9541190730610 |
Property History
| DATE: | EVENT: | PRICE: | SOURCE: |
|---|---|---|---|
| 20 Aug, 2021 | Sold | $450,000 | MRED MLS |
| 14 Jul, 2021 | Under contract | $499,900 | MRED MLS |
| 28 Jun, 2021 | Listed for sale | $499,900 | MRED MLS |

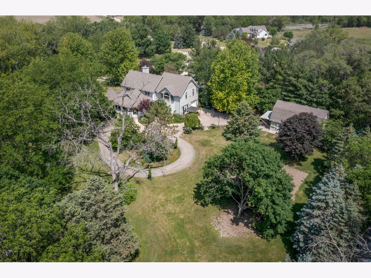
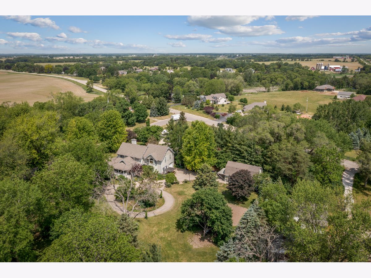
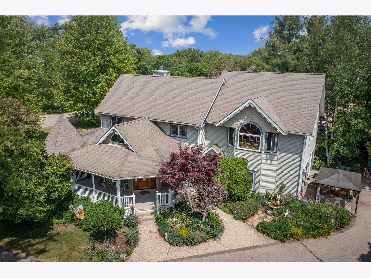
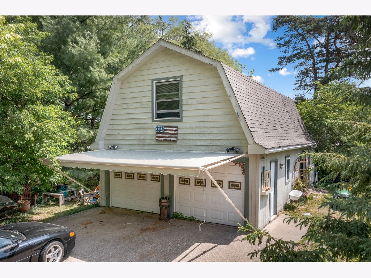
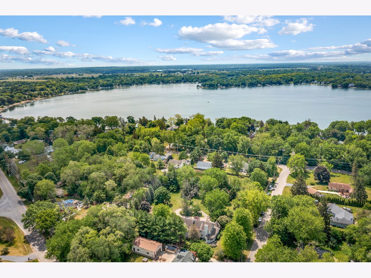

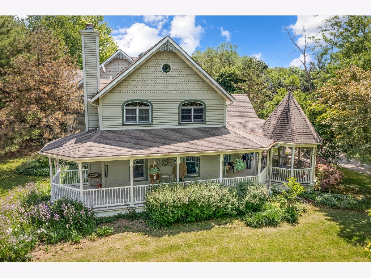
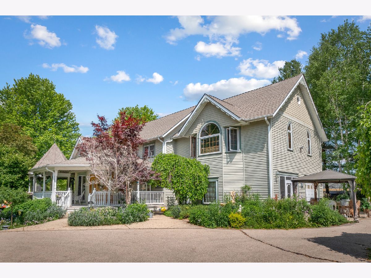
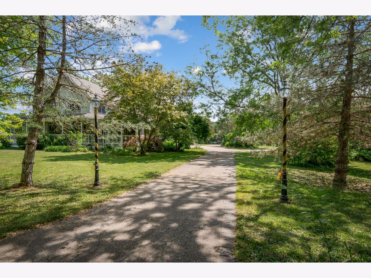
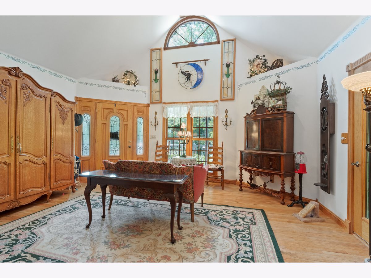
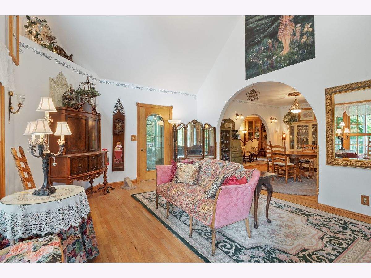
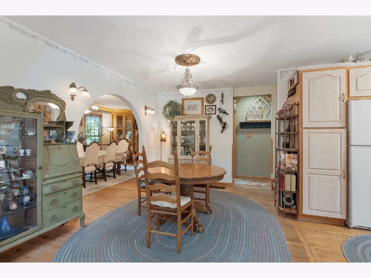
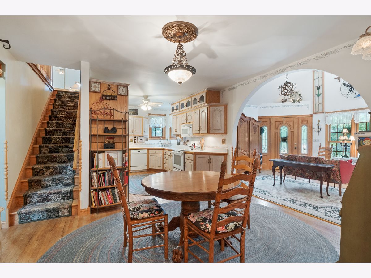
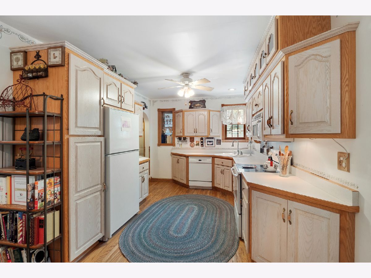
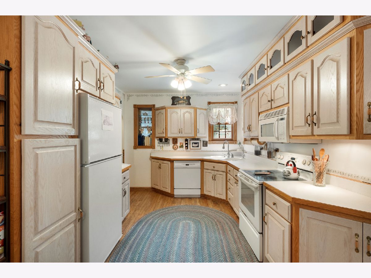
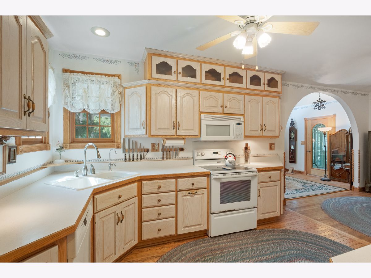
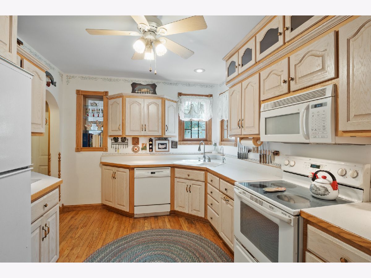
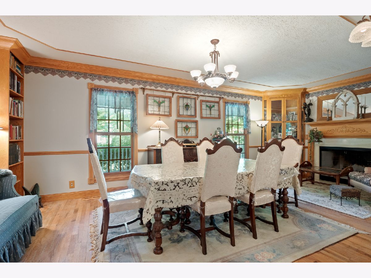
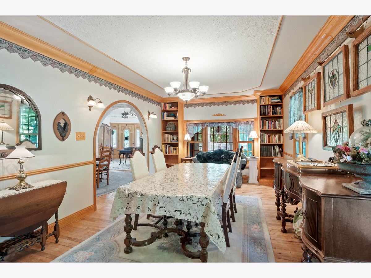
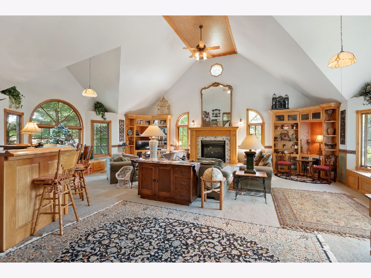
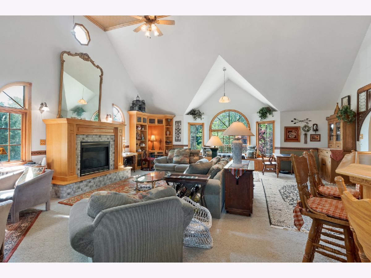
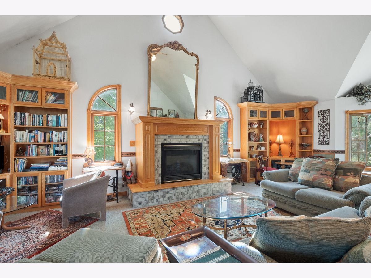
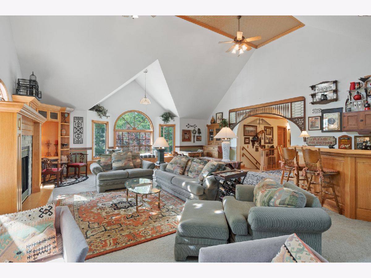
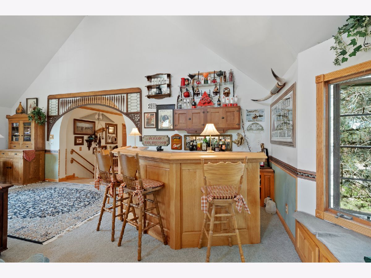
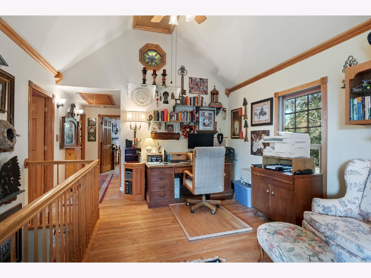
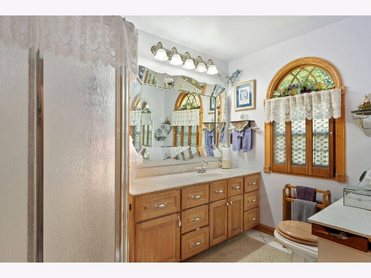

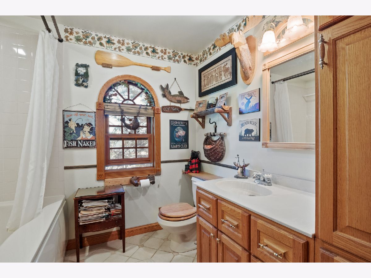
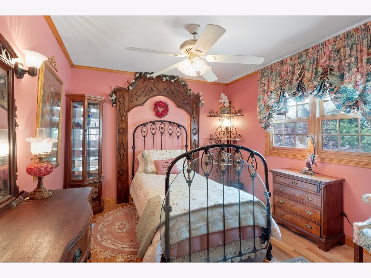
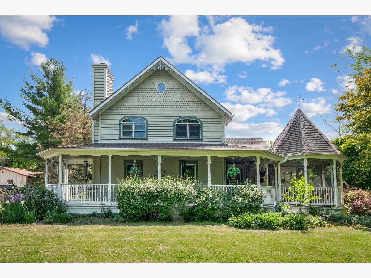
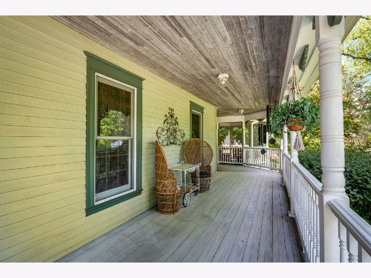
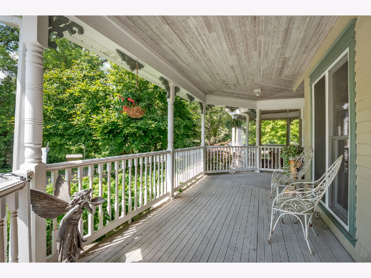
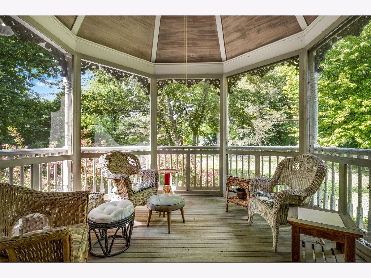
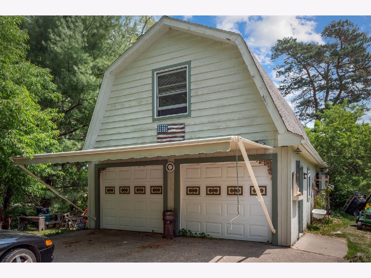
Room Specifics
Total Bedrooms: 4
Bedrooms Above Ground: 4
Bedrooms Below Ground: 0
Dimensions: —
Floor Type: —
Dimensions: —
Floor Type: Hardwood
Dimensions: —
Floor Type: Hardwood
Full Bathrooms: 3
Bathroom Amenities: Whirlpool
Bathroom in Basement: 1
Rooms: Loft
Basement Description: Partially Finished
Other Specifics
| 4.5 | |
| — | |
| Circular,Side Drive | |
| Porch, Workshop | |
| Wooded | |
| 271.2X301.9X243.1X290.9 | |
| Pull Down Stair | |
| None | |
| Vaulted/Cathedral Ceilings | |
| Range, Microwave, Dishwasher, Refrigerator, Bar Fridge, Washer, Dryer, Water Purifier Owned, Water Softener Owned | |
| Not in DB | |
| Lake, Street Paved | |
| — | |
| — | |
| Wood Burning, Gas Starter |
Tax History
| Year | Property Taxes |
|---|---|
| 2021 | $6,780 |
Contact Agent
Nearby Similar Homes
Nearby Sold Comparables
Contact Agent
Listing Provided By
RE/MAX Plaza


