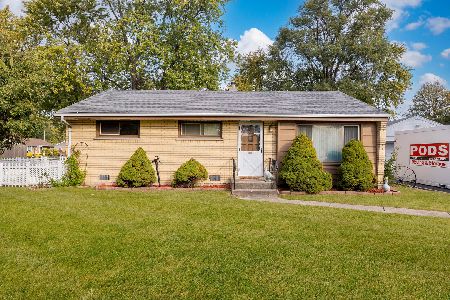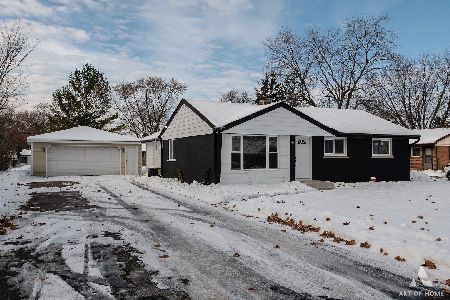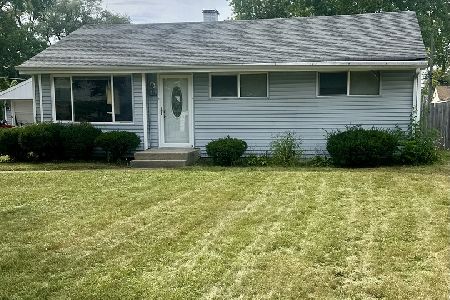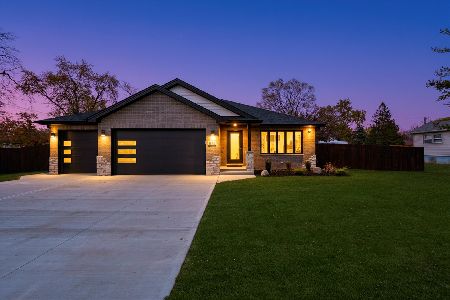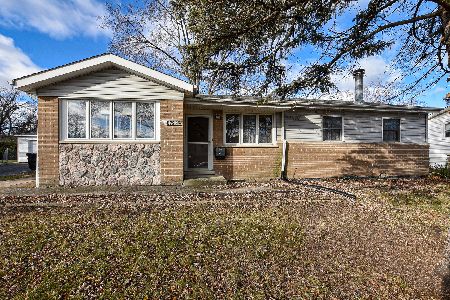8341 84th Court, Hickory Hills, Illinois 60457
$500,000
|
Sold
|
|
| Status: | Closed |
| Sqft: | 2,109 |
| Cost/Sqft: | $225 |
| Beds: | 4 |
| Baths: | 4 |
| Year Built: | 1992 |
| Property Taxes: | $3,137 |
| Days On Market: | 196 |
| Lot Size: | 0,42 |
Description
Welcome to this expansive and well-maintained 4-bedroom, 3.5-bath home in the desirable Hickory Hills area, part of North Palos School District 117. Offering over 2,100 sq ft of thoughtfully designed living space, this property is a rare opportunity for those seeking oversized rooms, quality finishes, and functional versatility. The light-filled living room with hardwood flooring flows into a generously sized eat-in kitchen featuring 42" oak cabinets, a pantry, and sliding doors that open to a private side deck-perfect for outdoor dining or relaxing. The main level also includes a formal dining room, a convenient laundry room, and a spacious primary suite with a whirlpool tub, separate dressing area, makeup vanity, and both single and walk-in closets. Upstairs, you'll find two generously sized bedrooms, a full bath, and a versatile bonus room with walk-up attic access-ideal for a playroom, storage, or future living space. Additional highlights include hardwood and tile flooring throughout, ceiling fans, ample closet space, and an attached 2.5-car heated garage. Enjoy peace of mind with a newer roof (2017) and 2 HVAC units (2023/1992). This beautiful home aslo has cedar siding, a storage shed, and the added benefit of a whole-house generator that stays with the home. Set on a deep lot, just minutes from parks, trails, top-rated schools, shopping, and dining-this home offers the space, comfort, and location you've been searching for.
Property Specifics
| Single Family | |
| — | |
| — | |
| 1992 | |
| — | |
| — | |
| No | |
| 0.42 |
| Cook | |
| — | |
| 0 / Not Applicable | |
| — | |
| — | |
| — | |
| 12358108 | |
| 18353060370000 |
Nearby Schools
| NAME: | DISTRICT: | DISTANCE: | |
|---|---|---|---|
|
Grade School
Frank A Brodnicki Elementary Sch |
109 | — | |
|
Middle School
Geo T Wilkins Junior High School |
109 | Not in DB | |
|
High School
Argo Community High School |
217 | Not in DB | |
Property History
| DATE: | EVENT: | PRICE: | SOURCE: |
|---|---|---|---|
| 9 Jul, 2025 | Sold | $500,000 | MRED MLS |
| 11 Jun, 2025 | Under contract | $475,000 | MRED MLS |
| 5 Jun, 2025 | Listed for sale | $475,000 | MRED MLS |
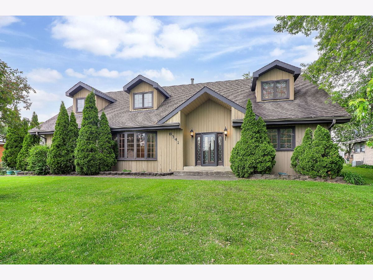
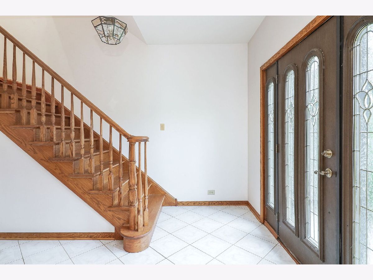
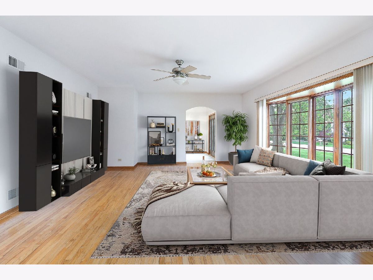
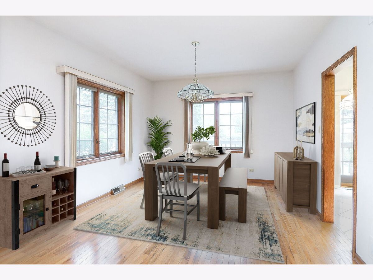
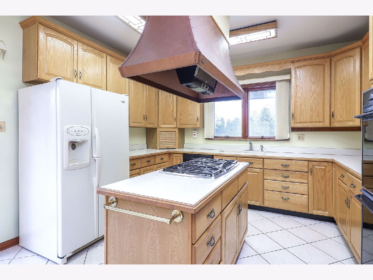
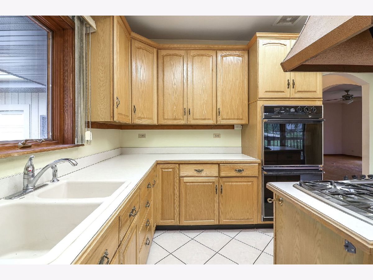
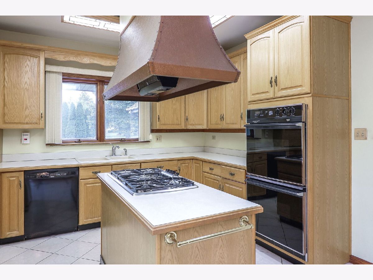
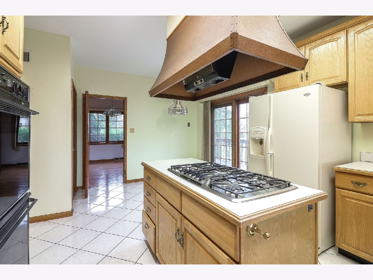
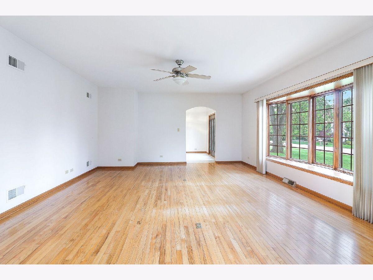
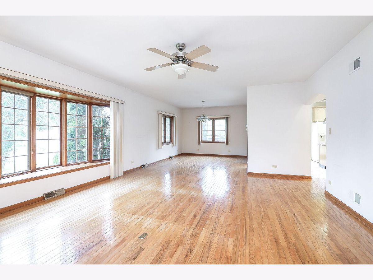
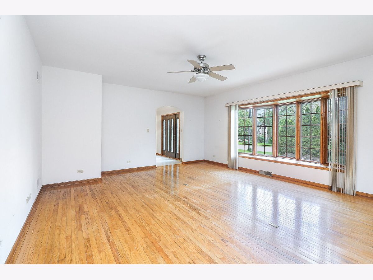
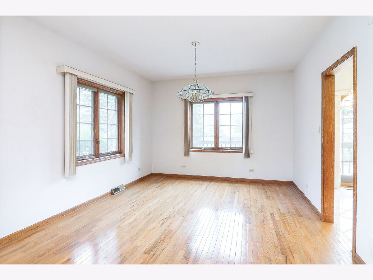
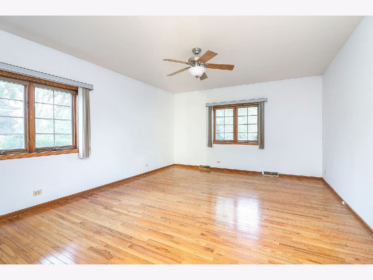
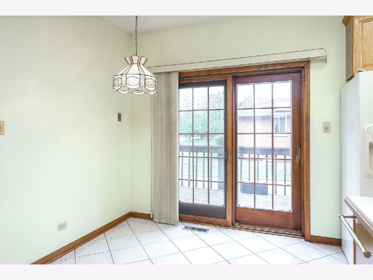
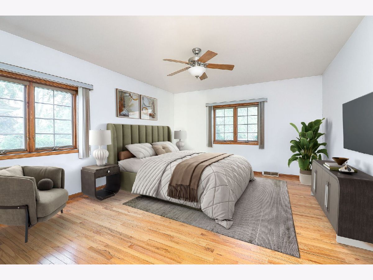
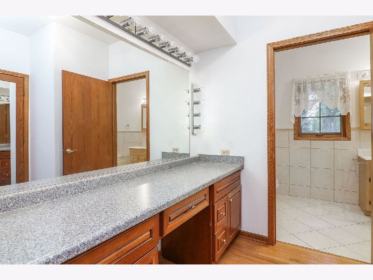
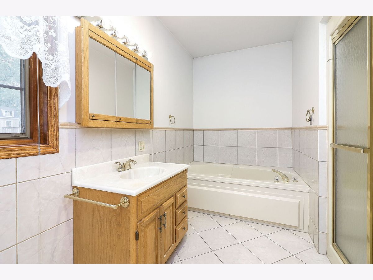
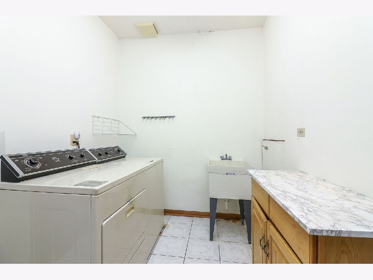
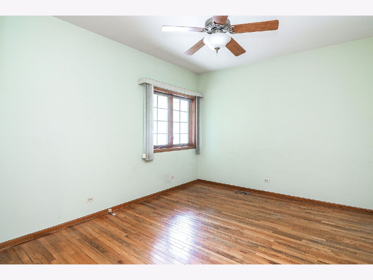
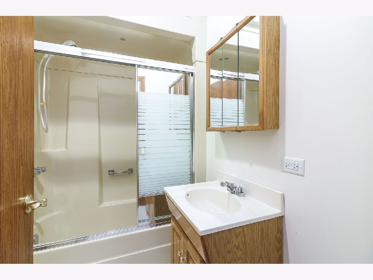
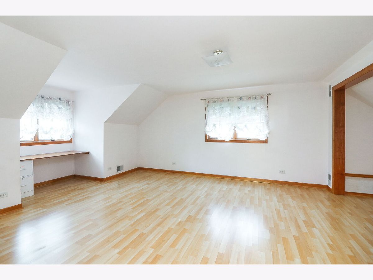
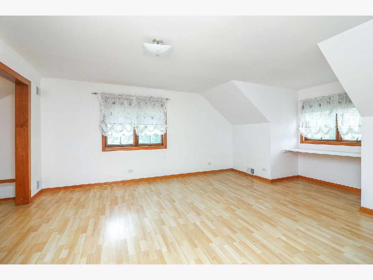
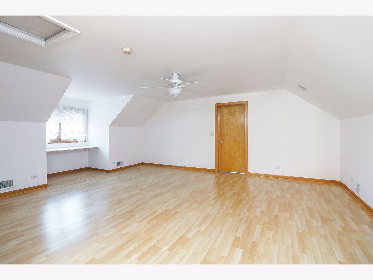
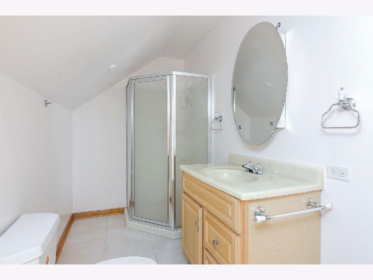
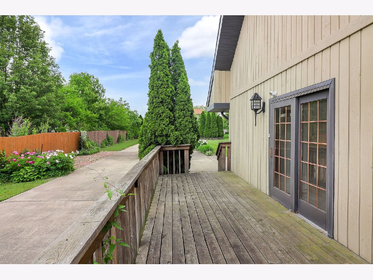
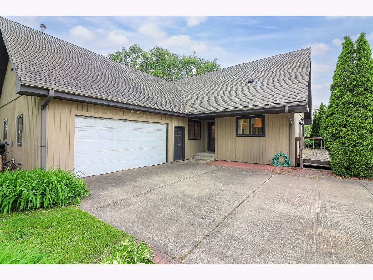
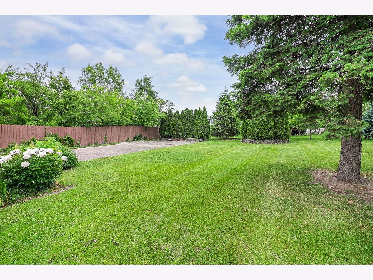
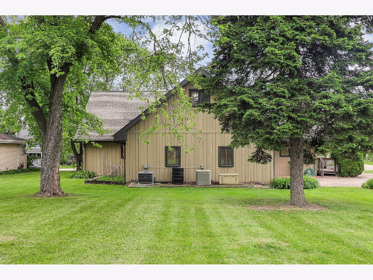
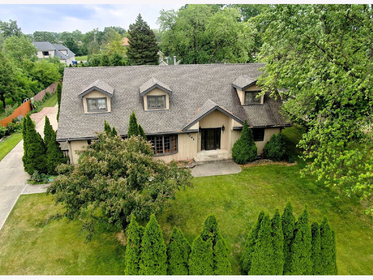
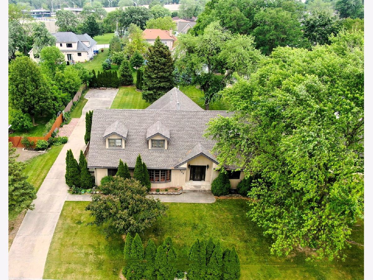
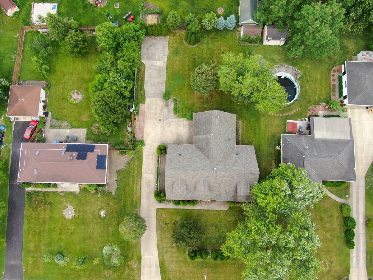
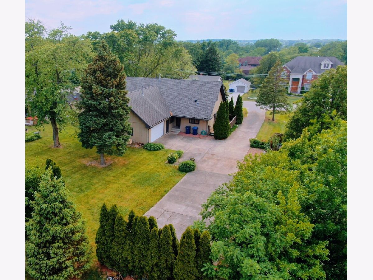
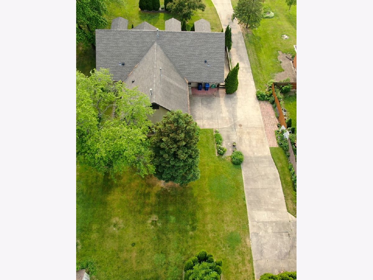
Room Specifics
Total Bedrooms: 4
Bedrooms Above Ground: 4
Bedrooms Below Ground: 0
Dimensions: —
Floor Type: —
Dimensions: —
Floor Type: —
Dimensions: —
Floor Type: —
Full Bathrooms: 4
Bathroom Amenities: Whirlpool,Separate Shower,Soaking Tub
Bathroom in Basement: 1
Rooms: —
Basement Description: —
Other Specifics
| 2.5 | |
| — | |
| — | |
| — | |
| — | |
| 100X188 | |
| — | |
| — | |
| — | |
| — | |
| Not in DB | |
| — | |
| — | |
| — | |
| — |
Tax History
| Year | Property Taxes |
|---|---|
| 2025 | $3,137 |
Contact Agent
Nearby Similar Homes
Nearby Sold Comparables
Contact Agent
Listing Provided By
Keller Williams Experience

