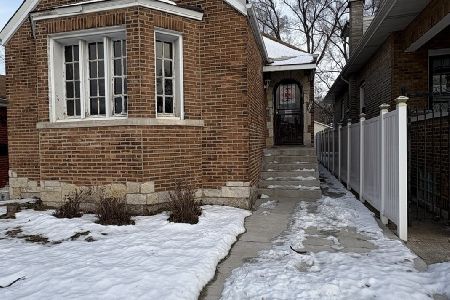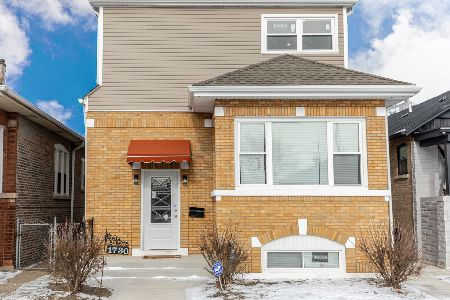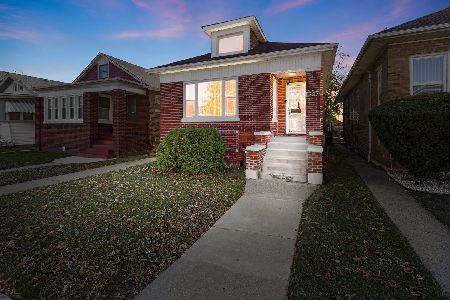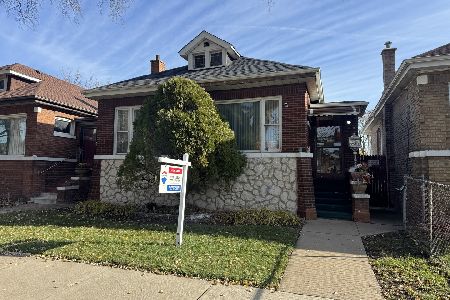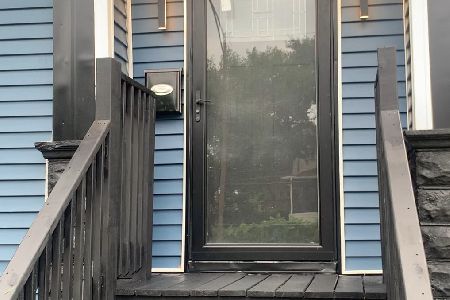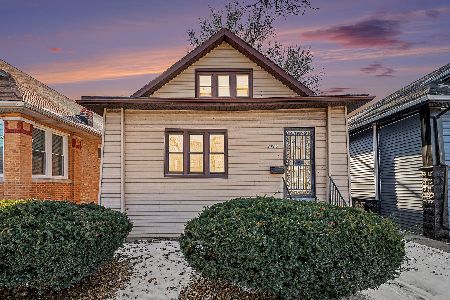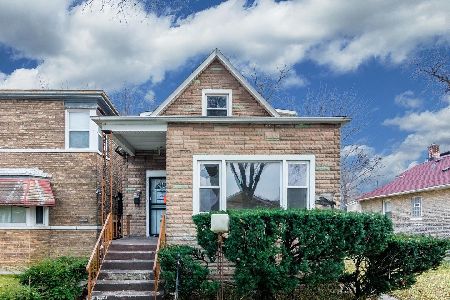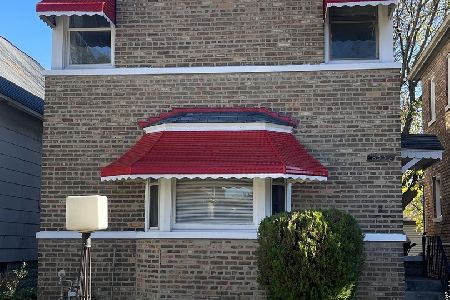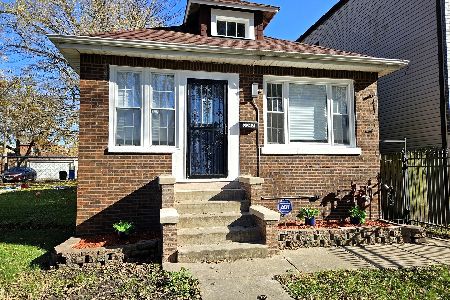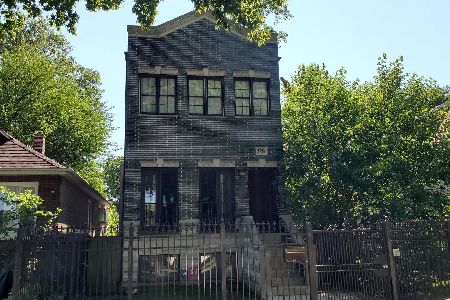8341 Constance Avenue, Avalon Park, Chicago, Illinois 60617
$200,000
|
Sold
|
|
| Status: | Closed |
| Sqft: | 1,932 |
| Cost/Sqft: | $101 |
| Beds: | 4 |
| Baths: | 2 |
| Year Built: | 1890 |
| Property Taxes: | $3,184 |
| Days On Market: | 1107 |
| Lot Size: | 0,00 |
Description
JAW DROPPING!! It's the only way to describe this awesome 1.5 Story home. Exceptionally rehabbed from top to bottom and permitted through the City of Chicago. This home sits on a hard-to-find Double lot that has a rear deck, 2 car concrete pad (new) and gravel driveway (plenty of room for 4 car, off street parking). The interior features 4 bedrooms and 2 full baths. Over 1900 sq ft of living space. Captivating entrance. Gleaming wood laminate floors throughout the main level. Extra wide staircase leads to the second level. Chefs dream kitchen boasts an oversized center island, brand new white cabinetry, brand-new stainless-steel appliances, new garbage disposal, glass tiled back splash, granite counter tops and new fixtures. Both Full baths have been completely renovated with new toilets, fixtures, tubs, tub surrounds, vanities, vanity tops and exquisite tiled finishes. Fresh paint from top to bottom. Brand new carpet and flooring. White trim and doors. Main level den/office area and a second floor loft. This home has been renovated from the studs out and includes an all-new electric panel, new wiring, conduit, fixtures, outlets, and switches. All new plumbing and plumbing fixtures to meet current codes. New insulation throughout the walls and attic. Brand new HVAC system. New hot water heater. New roof, Siding, windows, and gutters. All new exterior doors. The unfinished basement has a walkout access, is pre plumbed for a bath, has a laundry hook up and features a brand-new concrete floor. There is nothing to do here but move right in. Don't miss out! This is great quality rehab throughout.
Property Specifics
| Single Family | |
| — | |
| — | |
| 1890 | |
| — | |
| — | |
| No | |
| — |
| Cook | |
| — | |
| 0 / Not Applicable | |
| — | |
| — | |
| — | |
| 11689589 | |
| 20363050170000 |
Property History
| DATE: | EVENT: | PRICE: | SOURCE: |
|---|---|---|---|
| 4 Sep, 2020 | Sold | $85,000 | MRED MLS |
| 21 Jul, 2020 | Under contract | $84,900 | MRED MLS |
| 7 Jul, 2020 | Listed for sale | $84,900 | MRED MLS |
| 3 Apr, 2023 | Sold | $200,000 | MRED MLS |
| 14 Feb, 2023 | Under contract | $194,900 | MRED MLS |
| — | Last price change | $219,900 | MRED MLS |
| 19 Jan, 2023 | Listed for sale | $234,900 | MRED MLS |
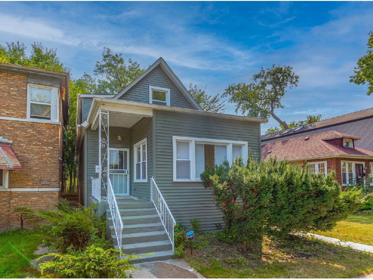
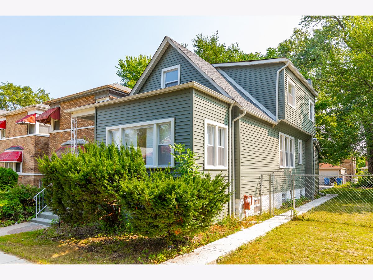
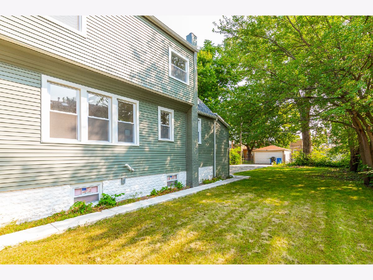
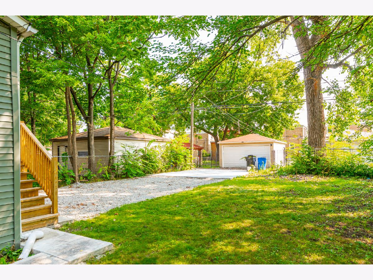
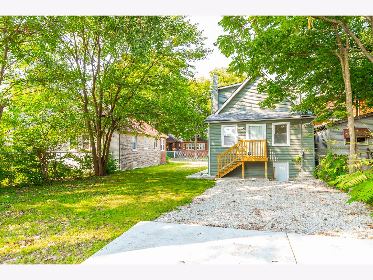
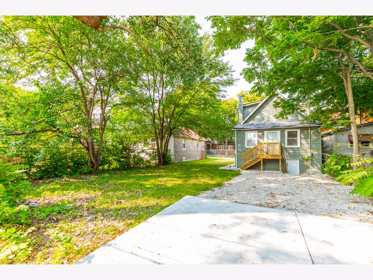
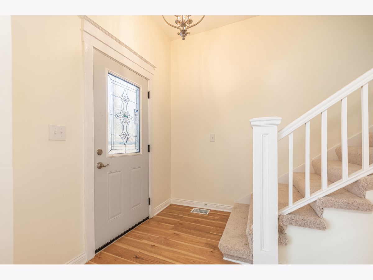
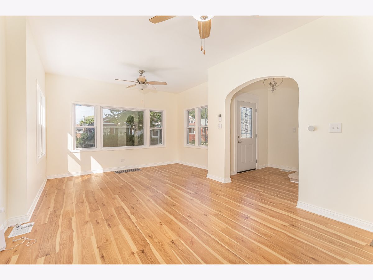
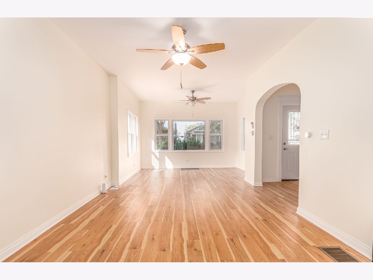
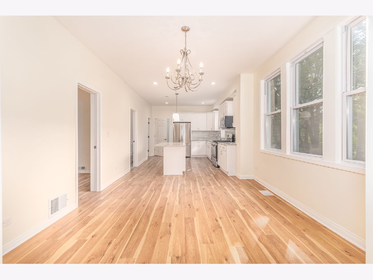
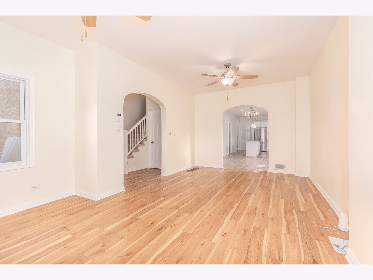
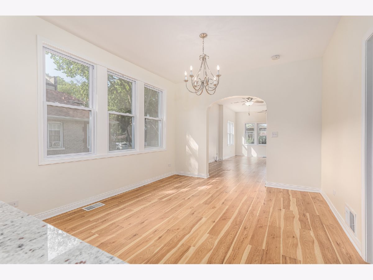
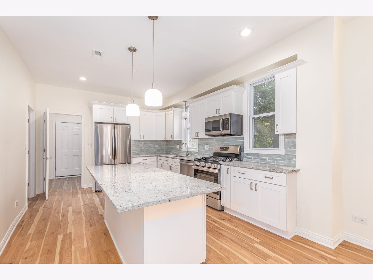
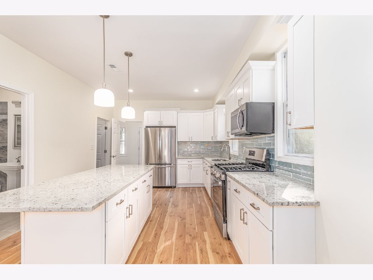
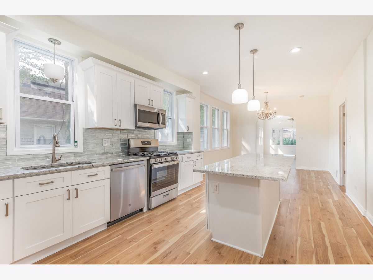
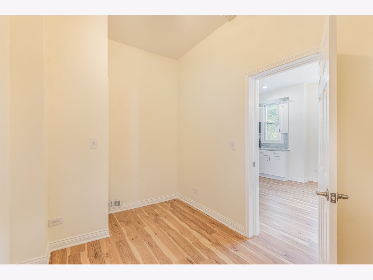
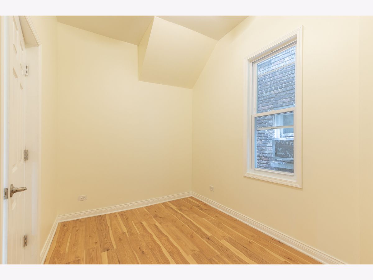
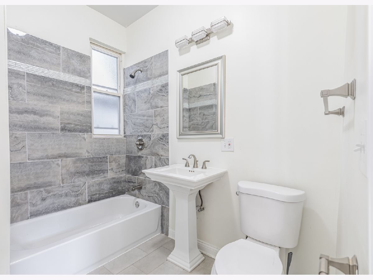
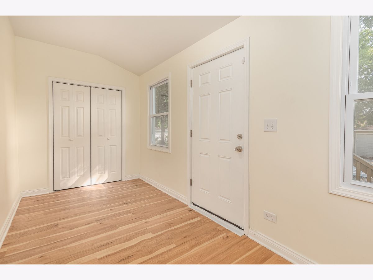
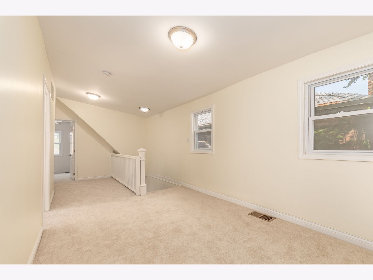
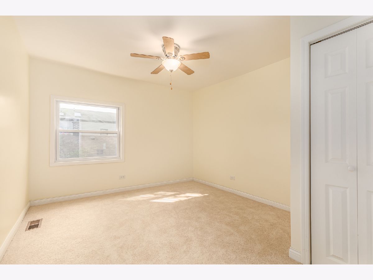
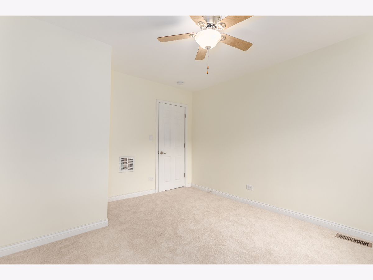
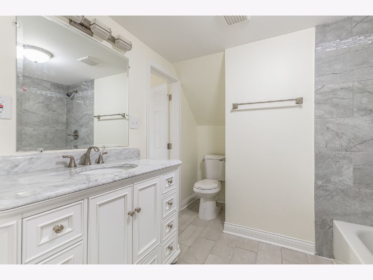
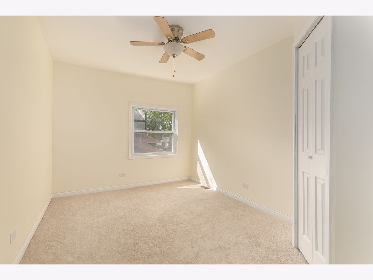
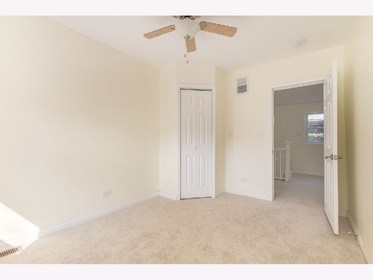
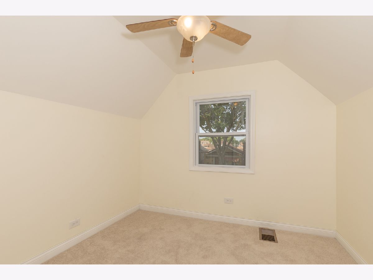
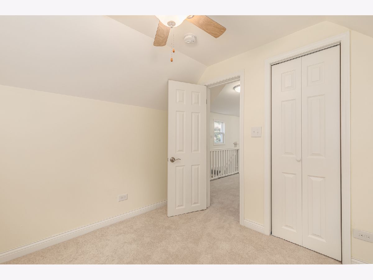
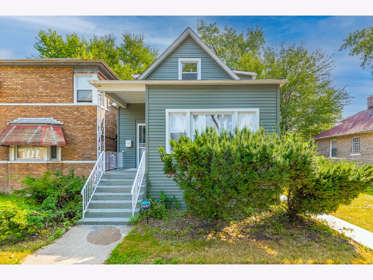
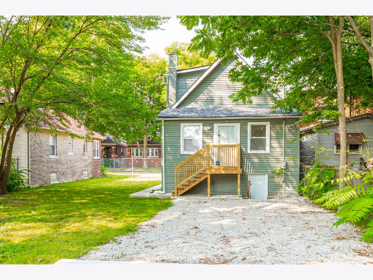
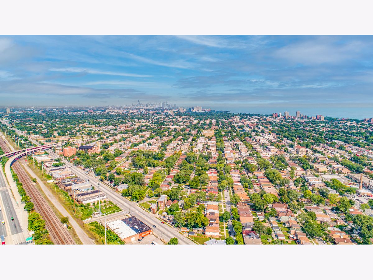
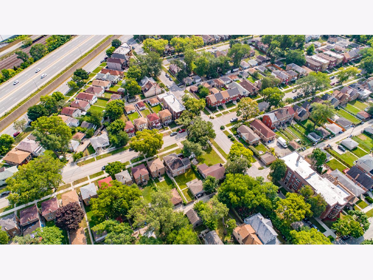
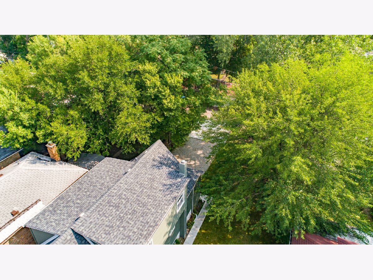
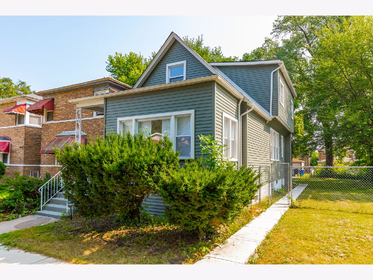
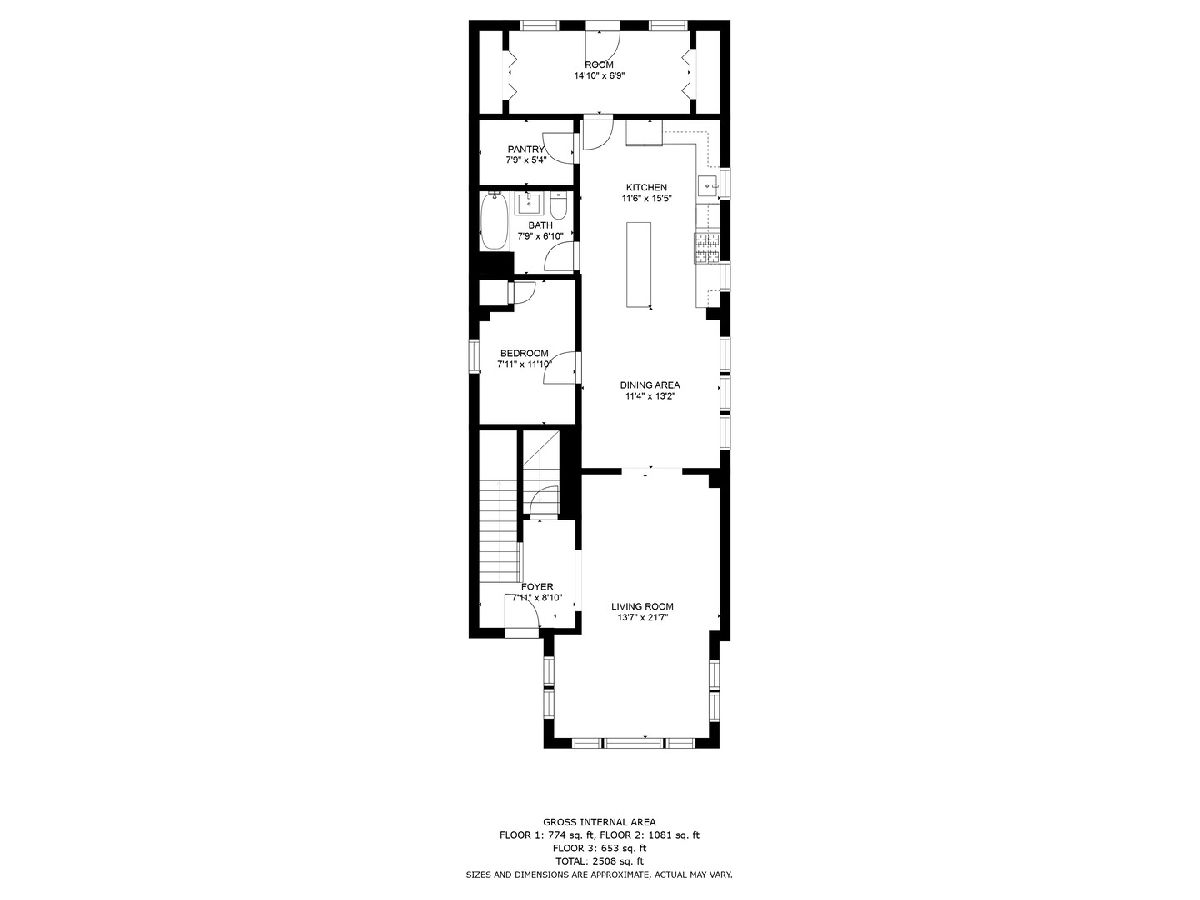
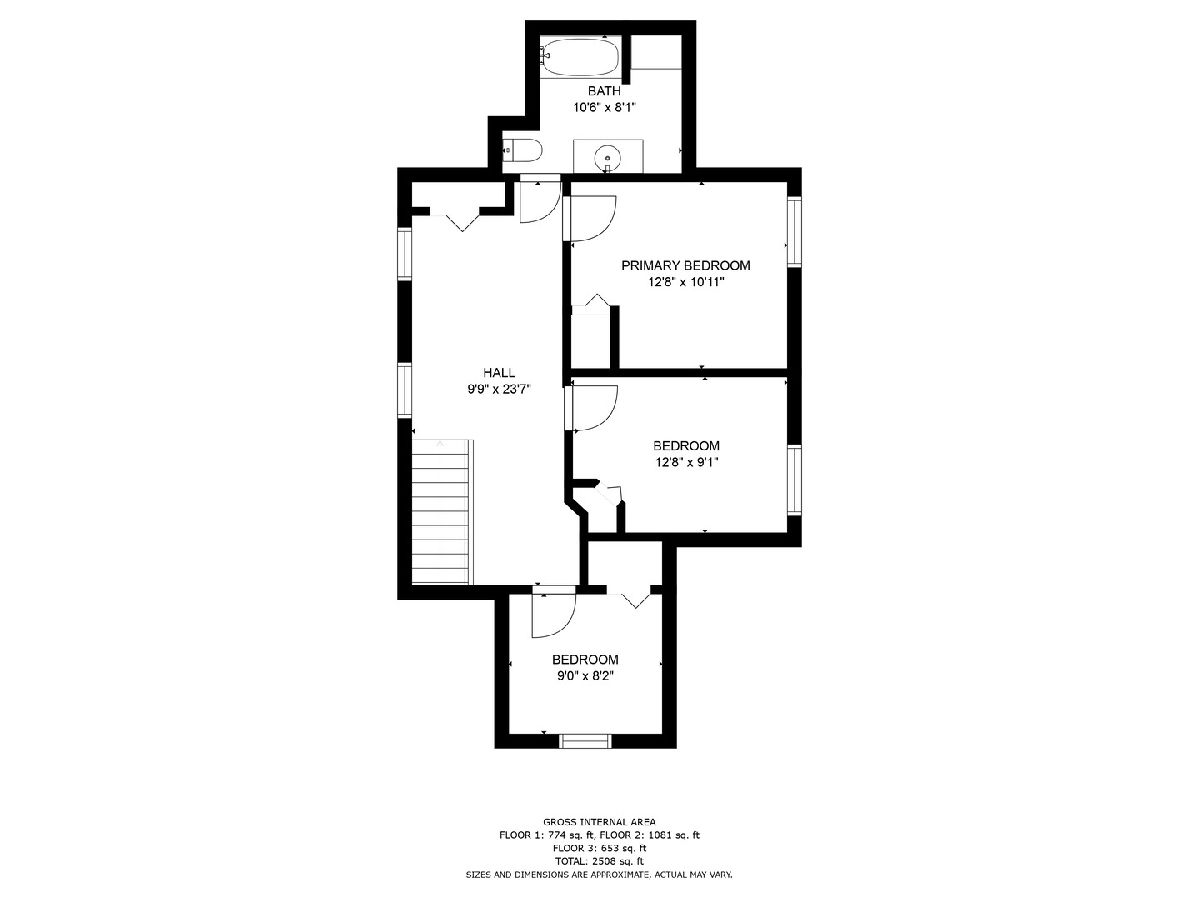
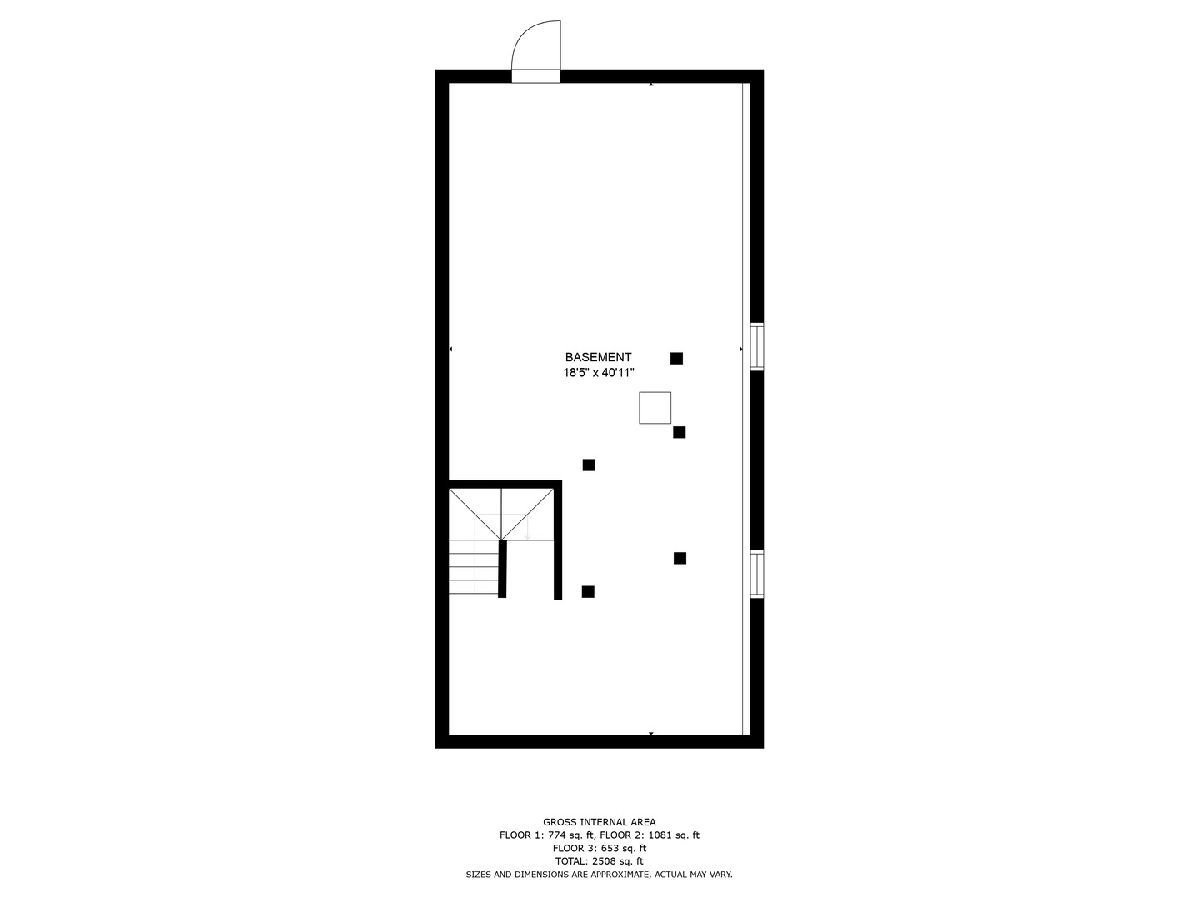
Room Specifics
Total Bedrooms: 4
Bedrooms Above Ground: 4
Bedrooms Below Ground: 0
Dimensions: —
Floor Type: —
Dimensions: —
Floor Type: —
Dimensions: —
Floor Type: —
Full Bathrooms: 2
Bathroom Amenities: —
Bathroom in Basement: 0
Rooms: —
Basement Description: Unfinished
Other Specifics
| — | |
| — | |
| Concrete,Gravel,Off Alley | |
| — | |
| — | |
| 50 X 125 | |
| — | |
| — | |
| — | |
| — | |
| Not in DB | |
| — | |
| — | |
| — | |
| — |
Tax History
| Year | Property Taxes |
|---|---|
| 2020 | $2,254 |
| 2023 | $3,184 |
Contact Agent
Nearby Similar Homes
Nearby Sold Comparables
Contact Agent
Listing Provided By
RE/MAX Professionals

