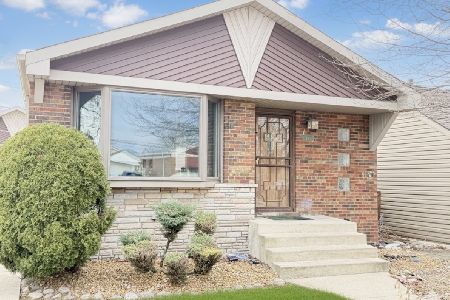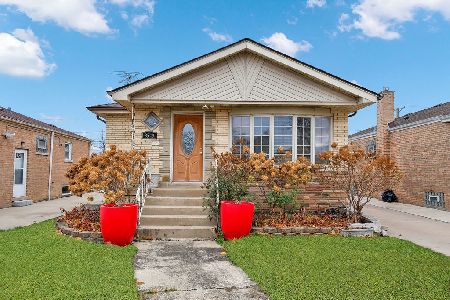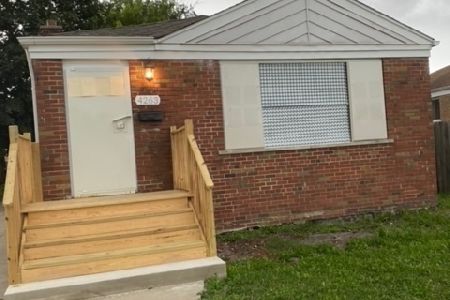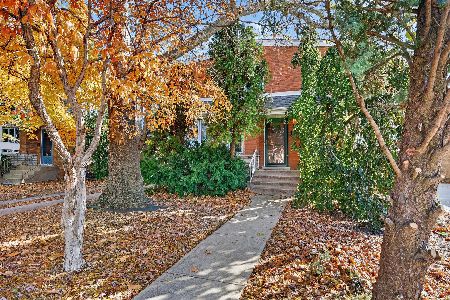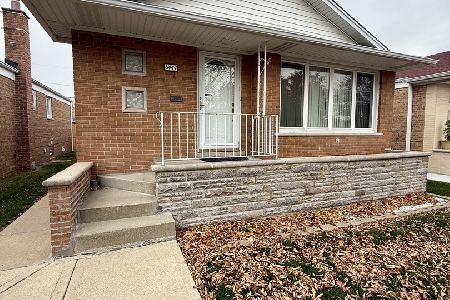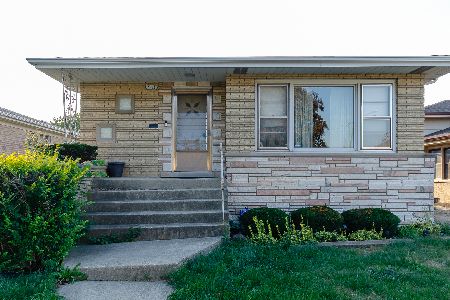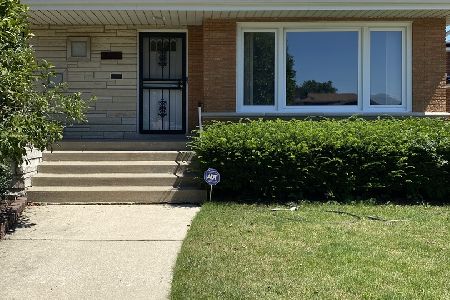8342 Keeler Avenue, Ashburn, Chicago, Illinois 60652
$350,900
|
Sold
|
|
| Status: | Closed |
| Sqft: | 1,176 |
| Cost/Sqft: | $306 |
| Beds: | 3 |
| Baths: | 3 |
| Year Built: | 1968 |
| Property Taxes: | $3,261 |
| Days On Market: | 884 |
| Lot Size: | 0,00 |
Description
Pride of ownership is an understatement!!! This very extremely well maintained home is solid! 3 bedrooms and yes 2 -1/2 baths! Updates in 2021 include furnace, some windows and privacy fence. Beautiful laminate flooring throughout with carpeted bedrooms. Modern eat-in kitchen with granite countertops and loads of cabinets. Stainless steel appliances...all stay. 5 Ceiling Fans. Beautiful finished basement boasts gorgeous high gloss engineered laminate flooring, an office, a 1/2 bath, and a bar! Perfect for entertaining!!! The roof on house and HEATED 2-1/2 car garage is 7 only years old. Concrete side drive, back yard with solar lights on the fence, and just enough grass to run your feet through. Landscaping is immaculate. It's obvious this owner loves his home any buyer that sees it will feel the same way. Your buyers will love you!! This one won't last long!!!
Property Specifics
| Single Family | |
| — | |
| — | |
| 1968 | |
| — | |
| RANCH | |
| No | |
| — |
| Cook | |
| — | |
| — / Not Applicable | |
| — | |
| — | |
| — | |
| 11861151 | |
| 19344030290000 |
Property History
| DATE: | EVENT: | PRICE: | SOURCE: |
|---|---|---|---|
| 26 Sep, 2023 | Sold | $350,900 | MRED MLS |
| 25 Aug, 2023 | Under contract | $359,900 | MRED MLS |
| 17 Aug, 2023 | Listed for sale | $359,900 | MRED MLS |

























Room Specifics
Total Bedrooms: 3
Bedrooms Above Ground: 3
Bedrooms Below Ground: 0
Dimensions: —
Floor Type: —
Dimensions: —
Floor Type: —
Full Bathrooms: 3
Bathroom Amenities: —
Bathroom in Basement: 1
Rooms: —
Basement Description: Finished
Other Specifics
| 2 | |
| — | |
| Concrete,Side Drive | |
| — | |
| — | |
| 40X125 | |
| Unfinished | |
| — | |
| — | |
| — | |
| Not in DB | |
| — | |
| — | |
| — | |
| — |
Tax History
| Year | Property Taxes |
|---|---|
| 2023 | $3,261 |
Contact Agent
Nearby Similar Homes
Contact Agent
Listing Provided By
Prestige Properties Real Estate Pros Inc

