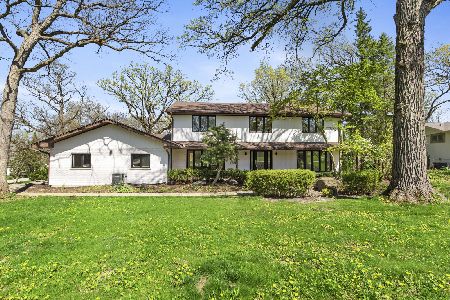8345 Brookridge Road, Downers Grove, Illinois 60516
$389,500
|
Sold
|
|
| Status: | Closed |
| Sqft: | 2,150 |
| Cost/Sqft: | $181 |
| Beds: | 4 |
| Baths: | 2 |
| Year Built: | 1969 |
| Property Taxes: | $5,102 |
| Days On Market: | 2734 |
| Lot Size: | 0,46 |
Description
Awesome Kitchen with Zodiac Counter tops, Joliet Custom Cabinets, 2 islands and eat in area. Opened up floor plan with vaulted ceilings and skylights. Will not find the same quality of updates under $400k, in an area such as Brookeridge on 100' x 200' lot. This fantastic community offers many attractive amenities to homeowners. Family events in the park, such as the Easter Egg Hunt, Family Picnic, Adult Cookout, Movie Night in the Park, Newcomers Party, Halloween Bash, Cookie Exchange, Santa and the Tree Lighting, etc. One of the distinctive characteristics of the neighborhood is the Brookeridge Airpark, with 2 paved runways and a series of taxiways to serve this thriving pilot community. Brookeridge also hosts the annual Fly-In / Drive-In in September - A fun family event with pilots from all over Chicagoland "Fly-In" and local residents "Drive-In" to check out the many unique airplanes on display. Brookeridge also has 3 small lakes for fishing and small boats - kayaks, canoes, e
Property Specifics
| Single Family | |
| — | |
| — | |
| 1969 | |
| None | |
| — | |
| No | |
| 0.46 |
| Du Page | |
| — | |
| 0 / Not Applicable | |
| None | |
| Private Well | |
| Public Sewer | |
| 10044870 | |
| 0932301016 |
Nearby Schools
| NAME: | DISTRICT: | DISTANCE: | |
|---|---|---|---|
|
Grade School
Elizabeth Ide Elementary School |
66 | — | |
|
Middle School
Lakeview Junior High School |
66 | Not in DB | |
|
High School
South High School |
99 | Not in DB | |
|
Alternate Elementary School
Prairieview Elementary School |
— | Not in DB | |
Property History
| DATE: | EVENT: | PRICE: | SOURCE: |
|---|---|---|---|
| 10 Sep, 2018 | Sold | $389,500 | MRED MLS |
| 10 Aug, 2018 | Under contract | $389,500 | MRED MLS |
| 8 Aug, 2018 | Listed for sale | $389,500 | MRED MLS |
Room Specifics
Total Bedrooms: 4
Bedrooms Above Ground: 4
Bedrooms Below Ground: 0
Dimensions: —
Floor Type: Hardwood
Dimensions: —
Floor Type: Hardwood
Dimensions: —
Floor Type: Carpet
Full Bathrooms: 2
Bathroom Amenities: —
Bathroom in Basement: 0
Rooms: Deck
Basement Description: Crawl
Other Specifics
| 2 | |
| Concrete Perimeter | |
| Asphalt | |
| Deck | |
| Nature Preserve Adjacent,Wooded | |
| 100 X 200 X 101 X 200 | |
| — | |
| — | |
| Vaulted/Cathedral Ceilings, Skylight(s), Hardwood Floors | |
| Range, Microwave, Dishwasher, Refrigerator, High End Refrigerator, Washer, Dryer, Disposal, Stainless Steel Appliance(s) | |
| Not in DB | |
| — | |
| — | |
| — | |
| Wood Burning, Gas Log |
Tax History
| Year | Property Taxes |
|---|---|
| 2018 | $5,102 |
Contact Agent
Nearby Similar Homes
Nearby Sold Comparables
Contact Agent
Listing Provided By
Keller Williams Experience





