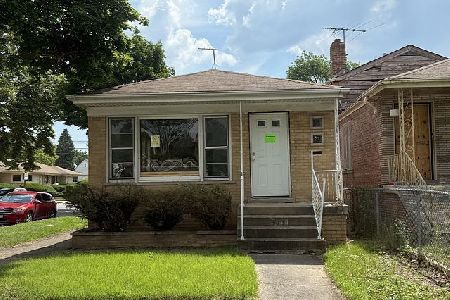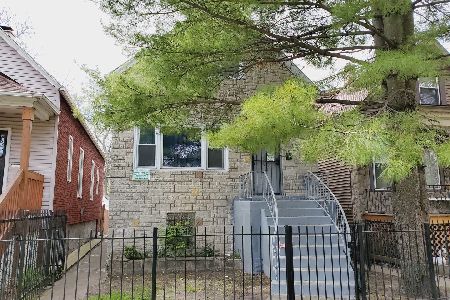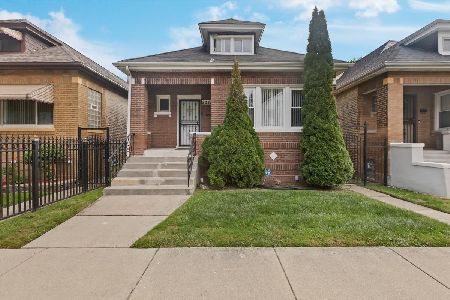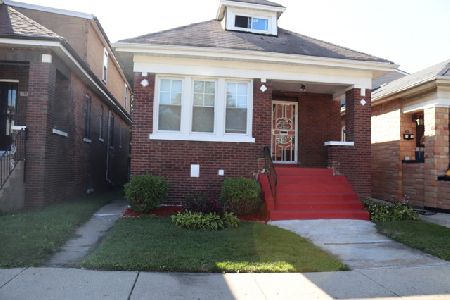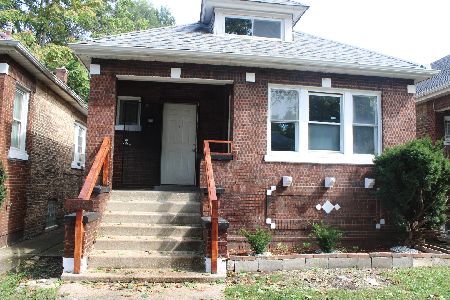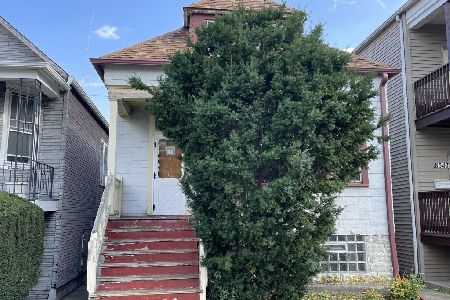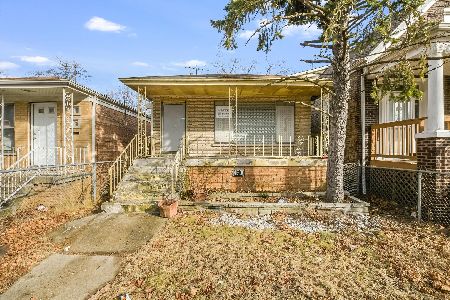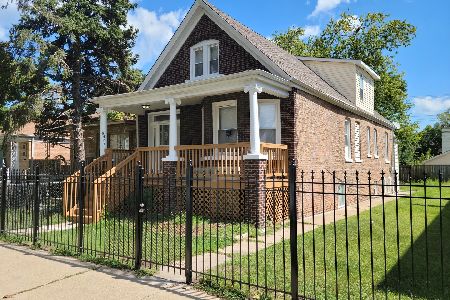8347 Marquette Avenue, South Chicago, Chicago, Illinois 60617
$325,000
|
Sold
|
|
| Status: | Closed |
| Sqft: | 3,000 |
| Cost/Sqft: | $108 |
| Beds: | 4 |
| Baths: | 3 |
| Year Built: | 1910 |
| Property Taxes: | $1,509 |
| Days On Market: | 1533 |
| Lot Size: | 0,07 |
Description
LOCATION & LUXURY! Everything is new new new in this home that is perfectly situated on a very quiet well-maintained block with great neighbors!!! This five-bedroom, three-bathroom house is luxuriously finished with glistening hardwood floors throughout the main level, recessed lighting, and a beautiful fireplace to keep you warm in the expansive living room! Dinner is prepared and served in the eat-in kitchen, highlighting Quartz Countertops atop white shaker-style cabinets and all new Stainless Steel appliances! The Master bedroom includes a spacious walk-in closet and a master bath with a separate shower and soaking tub. The fully finished basement offers a washer and dryer hook up, excellent recreational space for entertaining and hosting family game nights; it's perfect for every celebration! Whether you're hosting a movie night for family and friends or the next BBQ, your backyard is the place to be! NEWLY built 2 car garage! Excellent location! It won't be on the market long; stop by to see this southside beauty!
Property Specifics
| Single Family | |
| — | |
| — | |
| 1910 | |
| Full | |
| — | |
| No | |
| 0.07 |
| Cook | |
| — | |
| — / Not Applicable | |
| None | |
| Public | |
| Public Sewer | |
| 11218909 | |
| 21313060110000 |
Property History
| DATE: | EVENT: | PRICE: | SOURCE: |
|---|---|---|---|
| 29 Aug, 2019 | Sold | $34,000 | MRED MLS |
| 22 Aug, 2019 | Under contract | $29,000 | MRED MLS |
| 16 May, 2019 | Listed for sale | $29,000 | MRED MLS |
| 28 Dec, 2021 | Sold | $325,000 | MRED MLS |
| 28 Sep, 2021 | Under contract | $325,000 | MRED MLS |
| 14 Sep, 2021 | Listed for sale | $325,000 | MRED MLS |
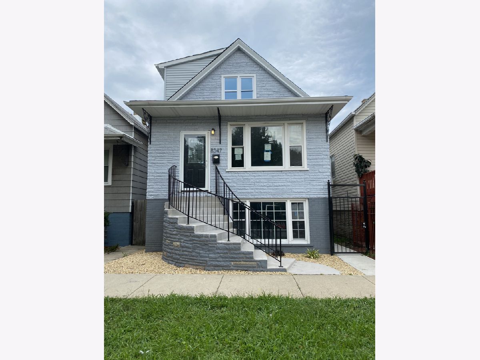
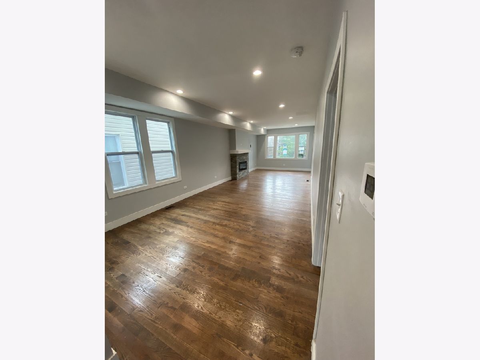
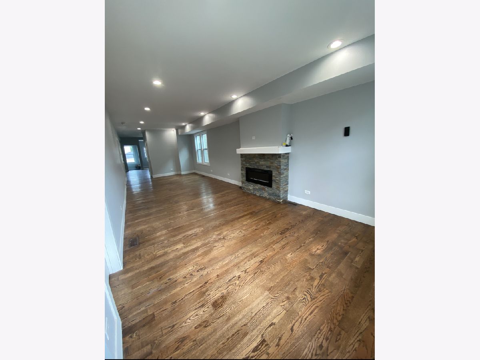
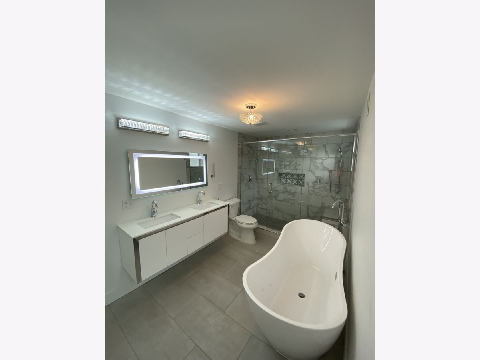
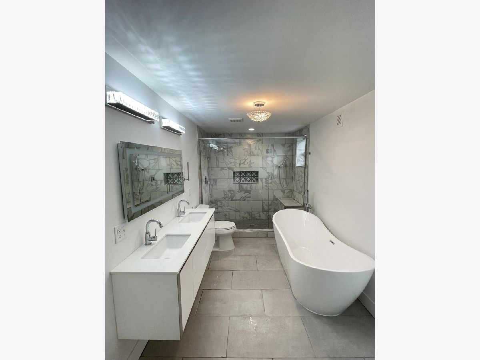
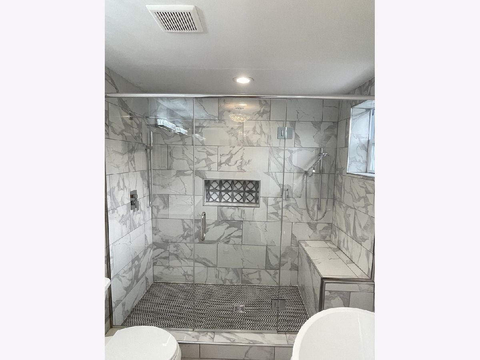
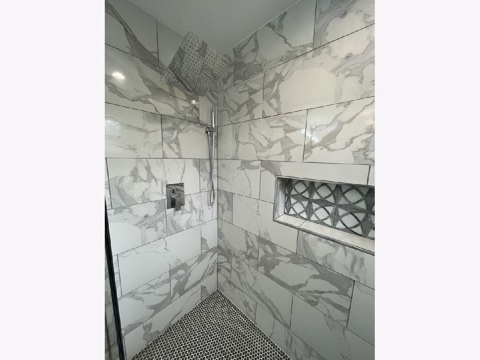
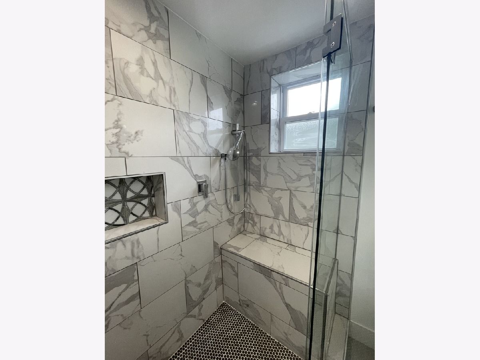
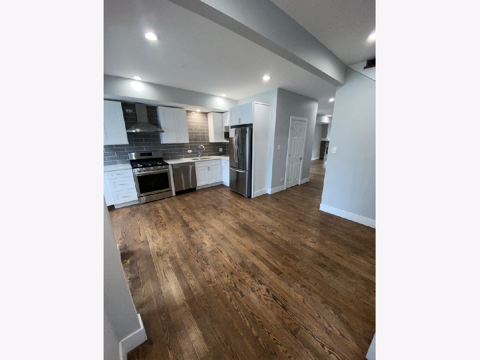
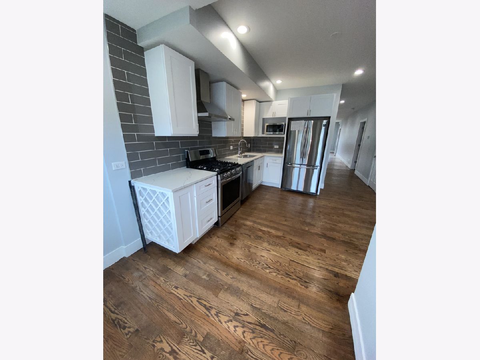
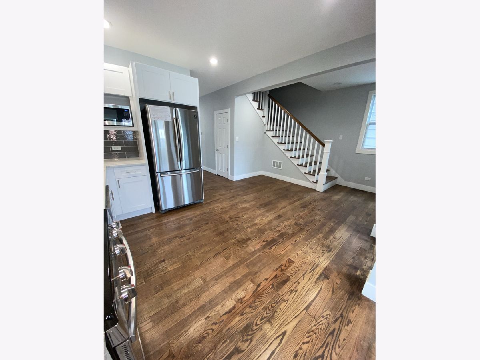
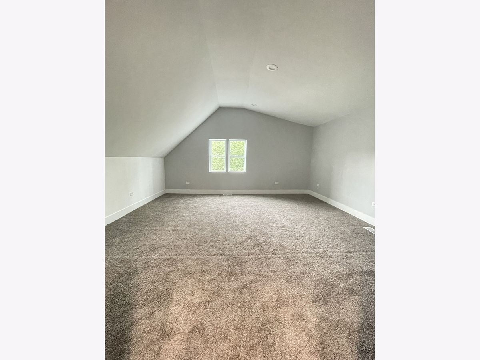
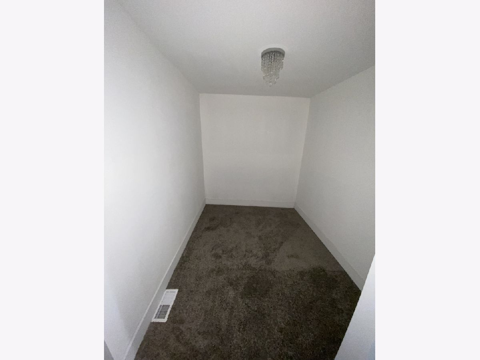
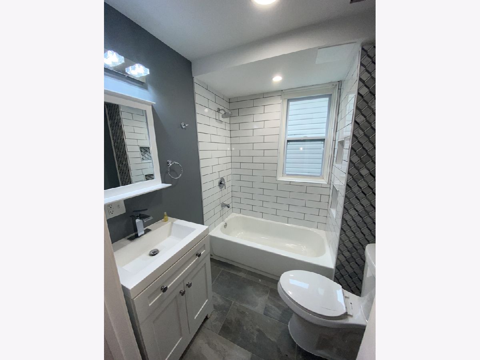
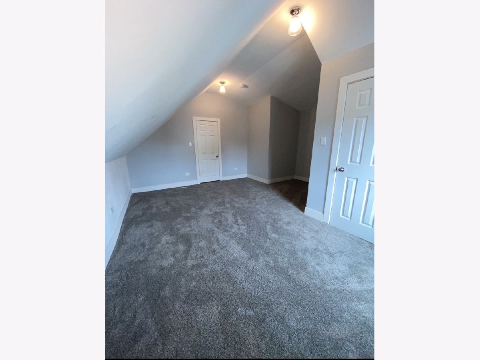
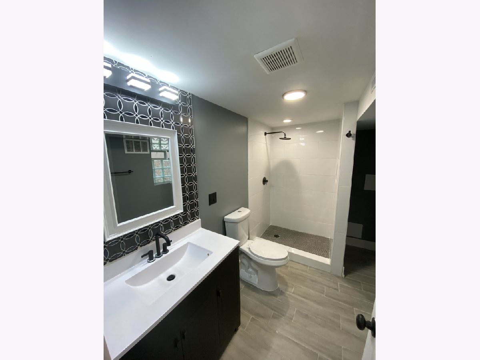
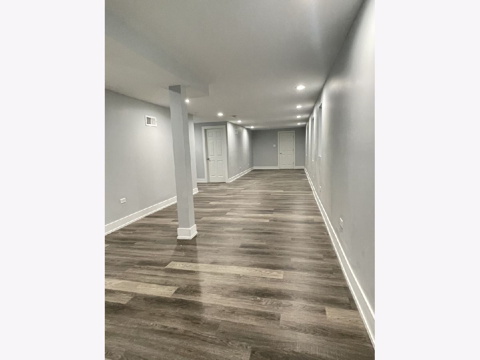
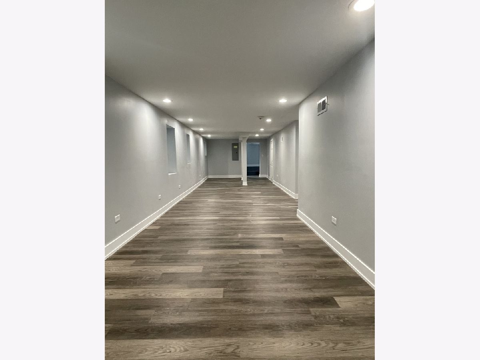
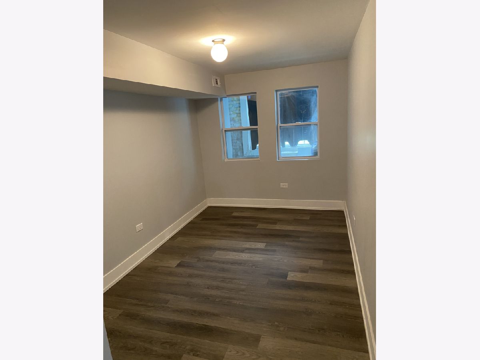
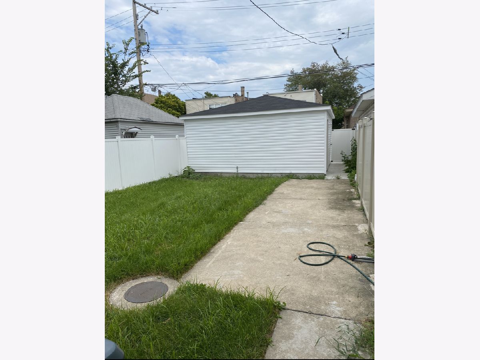
Room Specifics
Total Bedrooms: 5
Bedrooms Above Ground: 4
Bedrooms Below Ground: 1
Dimensions: —
Floor Type: Carpet
Dimensions: —
Floor Type: Hardwood
Dimensions: —
Floor Type: Hardwood
Dimensions: —
Floor Type: —
Full Bathrooms: 3
Bathroom Amenities: Separate Shower,Double Sink,Soaking Tub
Bathroom in Basement: 1
Rooms: Bedroom 5,Bonus Room,Mud Room,Walk In Closet
Basement Description: Finished,Exterior Access,Storage Space
Other Specifics
| 2 | |
| — | |
| — | |
| — | |
| — | |
| 25 X 125 | |
| — | |
| Full | |
| Hardwood Floors, First Floor Bedroom, First Floor Full Bath, Walk-In Closet(s) | |
| Range, Microwave, Dishwasher, Refrigerator, Stainless Steel Appliance(s) | |
| Not in DB | |
| — | |
| — | |
| — | |
| Electric |
Tax History
| Year | Property Taxes |
|---|---|
| 2019 | $1,725 |
| 2021 | $1,509 |
Contact Agent
Nearby Similar Homes
Nearby Sold Comparables
Contact Agent
Listing Provided By
Ultimate Real Estate Group LLC

