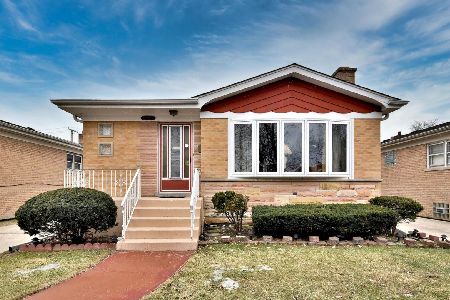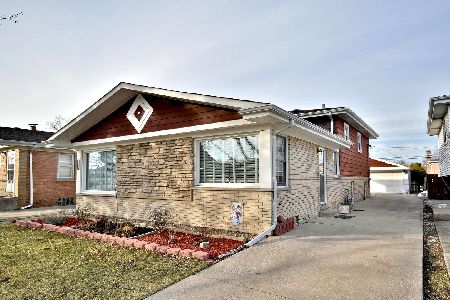8348 Maple Avenue, Norridge, Illinois 60706
$340,000
|
Sold
|
|
| Status: | Closed |
| Sqft: | 1,345 |
| Cost/Sqft: | $264 |
| Beds: | 3 |
| Baths: | 3 |
| Year Built: | 1961 |
| Property Taxes: | $3,675 |
| Days On Market: | 3409 |
| Lot Size: | 0,00 |
Description
Spacious, beautiful and updated split level features living & dining rooms w/crown molding & hardwood floors, newer bow windows & eat-in kitchen w/granite counter tops & backsplash. Three bedrooms on 2nd level w/hardwood flrs include Master bedroom w/Master bath, separate shower, Marble counter top & floor tiles, PLUS 2nd full upstairs bath w/ Marble floor tiles & counter top. Large LL family room has stone wood burning fireplace, half a bath PLUS 2nd full Kitchen with Stainless Steel appliances!! Laundry room features extra storage space & huge laundry tub! Lots of storage & closet space t/out, & cement crawl space. Recent updates include new roof on house & garage 2012, new vinyl siding on house 2012, all new windows and front & back doors in 2011. All BRICK 2 car garage w/new garage door in 2014, cement patio, lovely plants & fenced yard. Excellent location, walk to shopping and restaurants, close to expressways, Blue Line, O'Hare airport, schools & all amenities!!
Property Specifics
| Single Family | |
| — | |
| Tri-Level | |
| 1961 | |
| Walkout | |
| — | |
| No | |
| — |
| Cook | |
| — | |
| 0 / Not Applicable | |
| None | |
| Lake Michigan | |
| Public Sewer | |
| 09346885 | |
| 12142170260000 |
Nearby Schools
| NAME: | DISTRICT: | DISTANCE: | |
|---|---|---|---|
|
Grade School
John V Leigh Elementary School |
80 | — | |
|
Middle School
John V Leigh Elementary School |
80 | Not in DB | |
|
High School
Ridgewood Comm High School |
234 | Not in DB | |
Property History
| DATE: | EVENT: | PRICE: | SOURCE: |
|---|---|---|---|
| 15 Nov, 2016 | Sold | $340,000 | MRED MLS |
| 13 Oct, 2016 | Under contract | $355,000 | MRED MLS |
| 20 Sep, 2016 | Listed for sale | $355,000 | MRED MLS |
Room Specifics
Total Bedrooms: 3
Bedrooms Above Ground: 3
Bedrooms Below Ground: 0
Dimensions: —
Floor Type: Hardwood
Dimensions: —
Floor Type: Hardwood
Full Bathrooms: 3
Bathroom Amenities: —
Bathroom in Basement: 1
Rooms: Kitchen,Foyer
Basement Description: Finished
Other Specifics
| 2 | |
| — | |
| — | |
| Patio, Storms/Screens | |
| Fenced Yard | |
| 40X125 | |
| — | |
| Full | |
| Hardwood Floors | |
| Range, Microwave, Dishwasher, Refrigerator, Washer, Dryer, Disposal | |
| Not in DB | |
| Sidewalks, Street Lights, Street Paved | |
| — | |
| — | |
| Wood Burning, Attached Fireplace Doors/Screen |
Tax History
| Year | Property Taxes |
|---|---|
| 2016 | $3,675 |
Contact Agent
Nearby Similar Homes
Nearby Sold Comparables
Contact Agent
Listing Provided By
Century 21 Elm, Realtors








