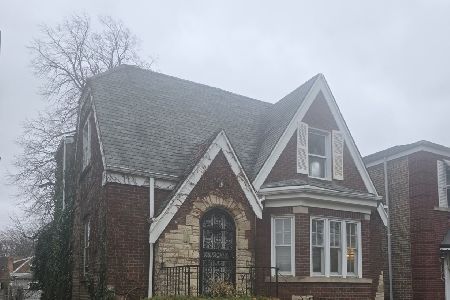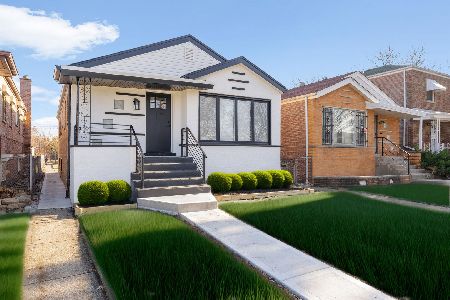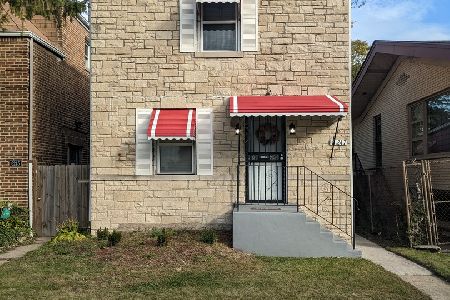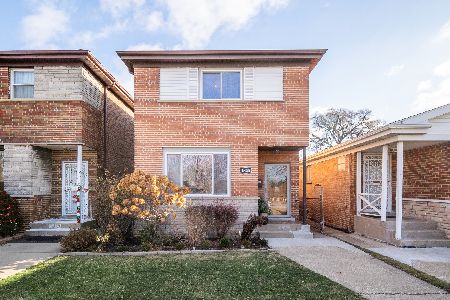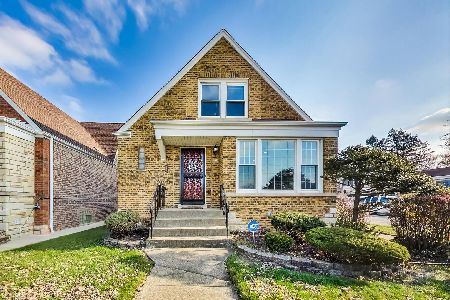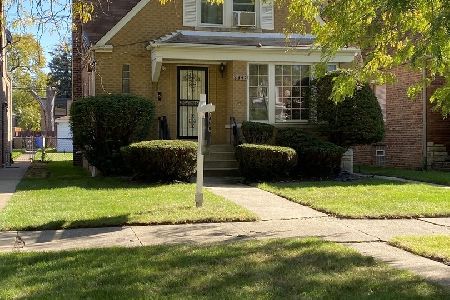8348 Prairie Avenue, Chatham, Chicago, Illinois 60619
$205,000
|
Sold
|
|
| Status: | Closed |
| Sqft: | 1,321 |
| Cost/Sqft: | $148 |
| Beds: | 2 |
| Baths: | 2 |
| Year Built: | 1946 |
| Property Taxes: | $2,078 |
| Days On Market: | 1763 |
| Lot Size: | 0,13 |
Description
Looking for a Home in an Ideal Area w/POTENTIAL that won't require TONS OF MONEY to Repair??? I have the One! Location! Location! Location! Prime CHATHAM Brick Georgian! Estate Sale! Owner LOVED to ENTERTAIN and was in process of Transforming this Georgian! Bring Your Ideas & Vision to Complete the Transformation! Open Layout, BEAUTIFUL, MAINTAINED Real Hardwood Floors leads to one of South Side's Top Chef's Kitchens {Granite Counters, Butler's Pantry, 4 Burner Commercial Style Gas Range-top, Commercial Grade Appliances, Warmer, Specialty Fridge, Wine Fridge, etc.}, Office, Updated Baths, Created a Tandem room for the Master Suite, Crown Moldings, Recessed lights, Insulated walls completed by Chicago Bungalow Assoc. Energy Savers Program, etc. Full Unfinished basement w/Glass block windows, Brick fireplace, Cedar closet, Washer/Dryer. Large backyard, Two car garage, Clean Alley. Serene & Tranquil Block. Sold As-Is. As per DCEO restrictions only 4 persons including Realtor are allowed at each showing. Use your own gloves, hand sanitizers and/or any other Personal Protection items you're comfortable with to stay safe during the showing. Anyone diagnosed, exposed or experiencing any Covid-19 symptoms is prohibited from entering this property until they receive medical clearance.
Property Specifics
| Single Family | |
| — | |
| Georgian | |
| 1946 | |
| Full | |
| GEORGIAN | |
| No | |
| 0.13 |
| Cook | |
| — | |
| 0 / Not Applicable | |
| None | |
| Lake Michigan,Public | |
| Public Sewer | |
| 11040939 | |
| 20343030500000 |
Nearby Schools
| NAME: | DISTRICT: | DISTANCE: | |
|---|---|---|---|
|
Grade School
Neil Elementary School |
299 | — | |
|
High School
Harlan Community Academy Senior |
299 | Not in DB | |
Property History
| DATE: | EVENT: | PRICE: | SOURCE: |
|---|---|---|---|
| 12 Jun, 2010 | Sold | $158,000 | MRED MLS |
| 19 Apr, 2010 | Under contract | $149,900 | MRED MLS |
| — | Last price change | $189,900 | MRED MLS |
| 1 Feb, 2010 | Listed for sale | $200,000 | MRED MLS |
| 7 Jun, 2021 | Sold | $205,000 | MRED MLS |
| 8 Apr, 2021 | Under contract | $195,000 | MRED MLS |
| 2 Apr, 2021 | Listed for sale | $195,000 | MRED MLS |
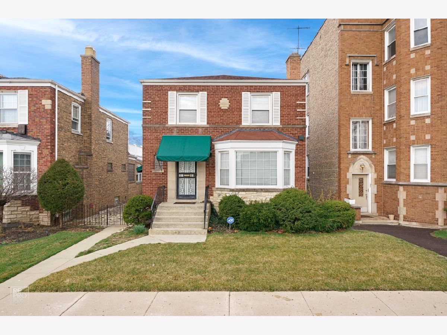
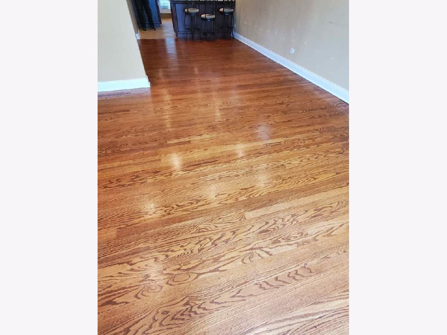
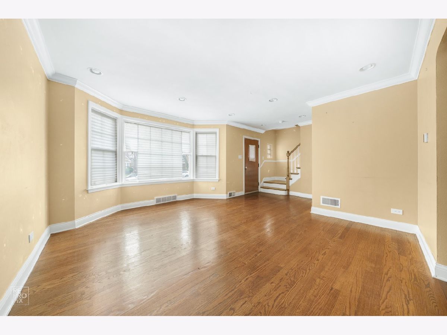
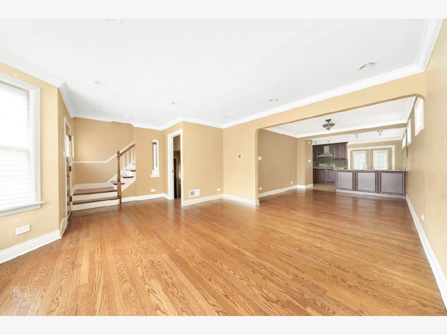
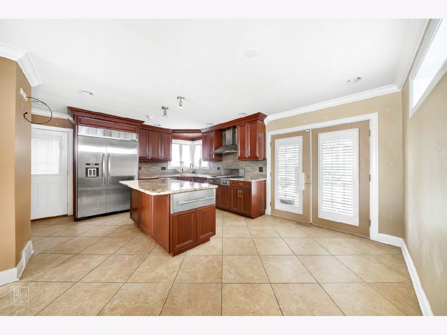
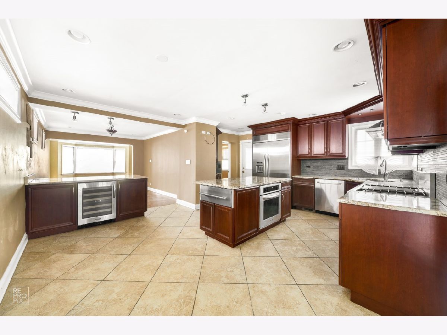
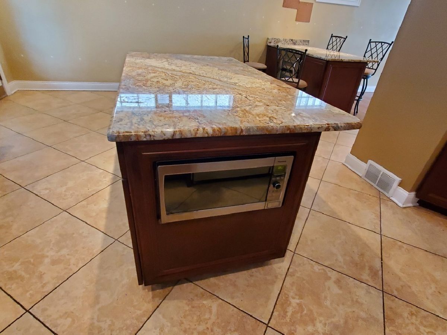
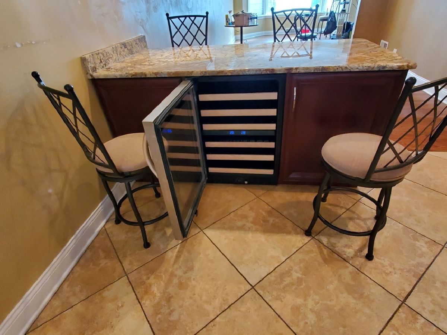
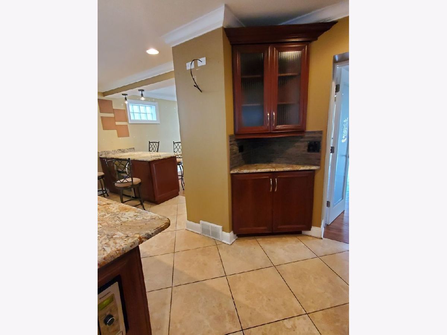
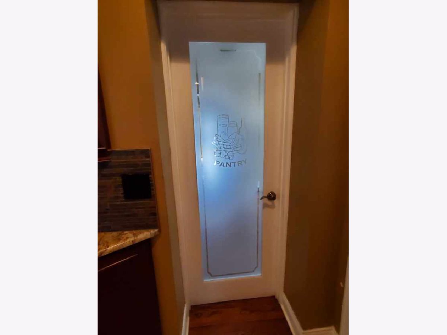
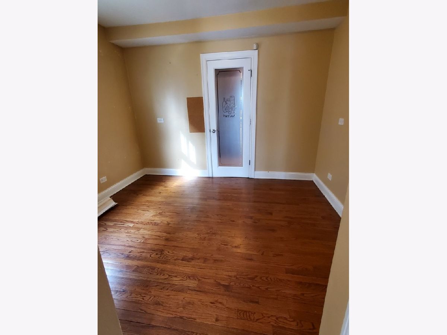
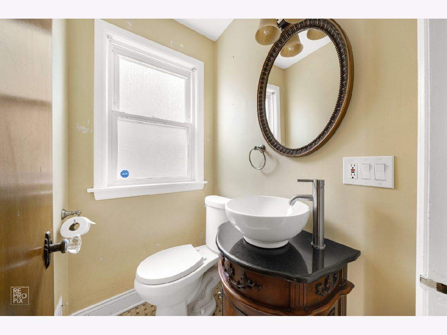
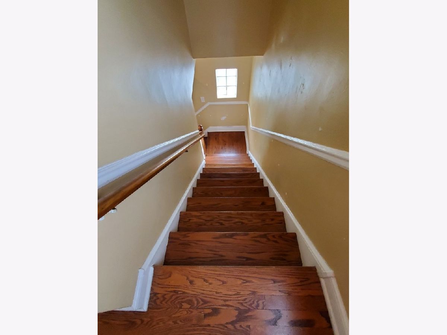
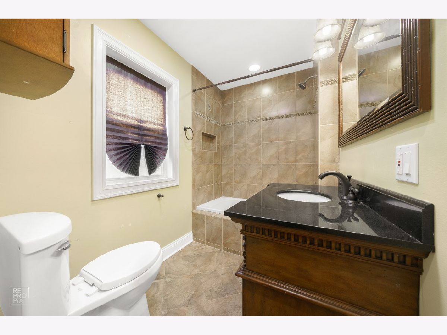
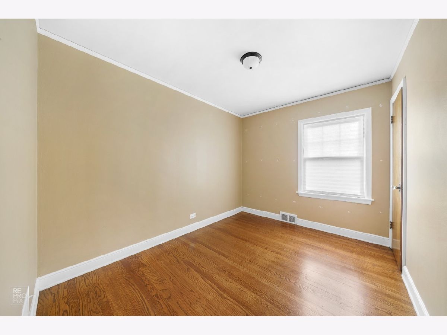
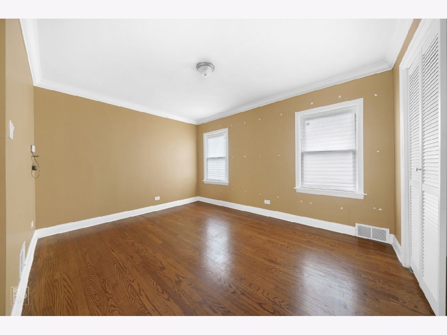
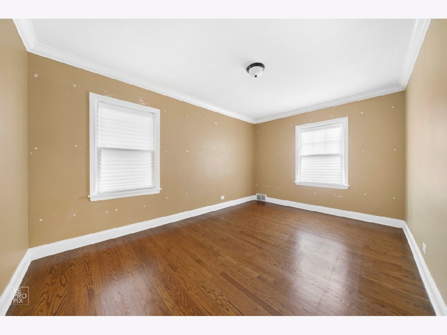
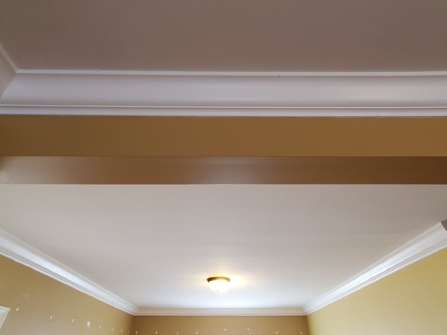
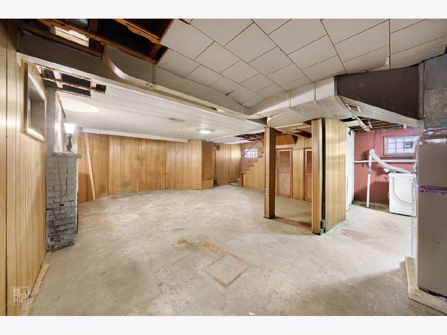
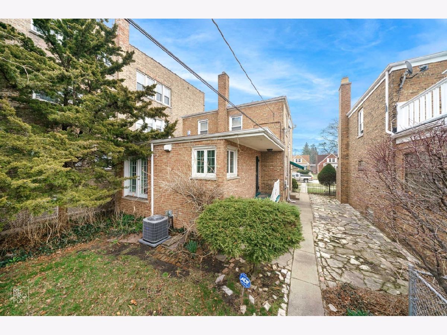
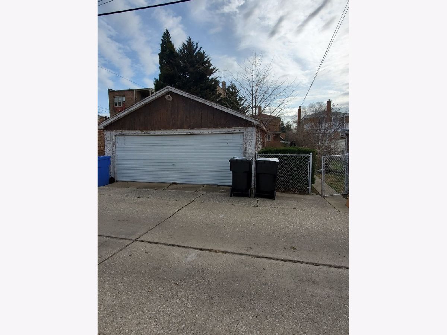
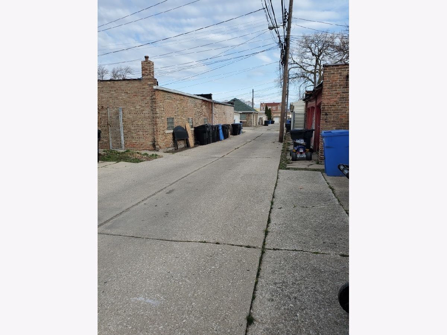
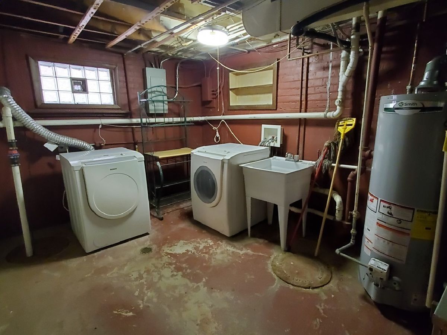
Room Specifics
Total Bedrooms: 2
Bedrooms Above Ground: 2
Bedrooms Below Ground: 0
Dimensions: —
Floor Type: Hardwood
Full Bathrooms: 2
Bathroom Amenities: Whirlpool
Bathroom in Basement: 0
Rooms: Foyer,Office,Recreation Room
Basement Description: Finished
Other Specifics
| 2 | |
| Concrete Perimeter | |
| — | |
| Patio | |
| Fenced Yard,Landscaped | |
| 35X162 | |
| Unfinished | |
| None | |
| Hardwood Floors, Granite Counters | |
| Range, Washer, Dryer | |
| Not in DB | |
| Park, Curbs, Sidewalks, Street Lights, Street Paved | |
| — | |
| — | |
| Wood Burning |
Tax History
| Year | Property Taxes |
|---|---|
| 2010 | $2,716 |
| 2021 | $2,078 |
Contact Agent
Nearby Similar Homes
Nearby Sold Comparables
Contact Agent
Listing Provided By
Jelani Realty Advisors

