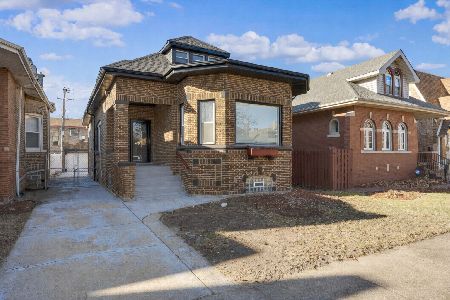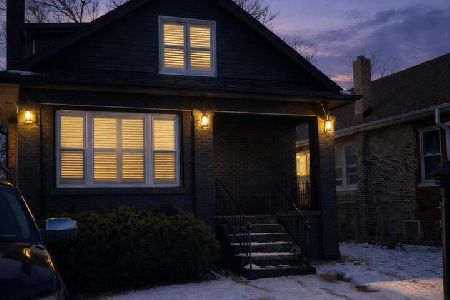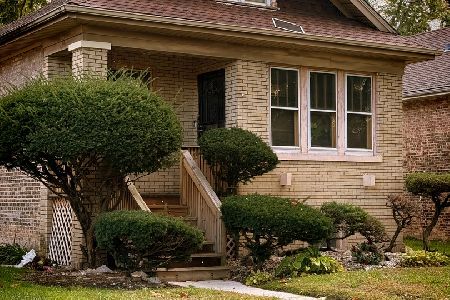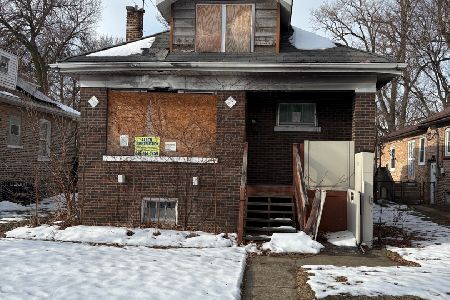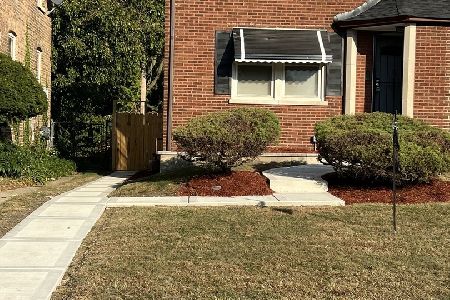8348 Rhodes Avenue, Chatham, Chicago, Illinois 60619
$305,000
|
Sold
|
|
| Status: | Closed |
| Sqft: | 2,400 |
| Cost/Sqft: | $121 |
| Beds: | 4 |
| Baths: | 4 |
| Year Built: | 1936 |
| Property Taxes: | $3,247 |
| Days On Market: | 2037 |
| Lot Size: | 0,12 |
Description
Remarkable brick SF full rehab in top rated Dixon Elementary. Extra large lot on beautiful, tree lined Chatham block! New fixtures/finishes, kitchen, baths, roof, windows & more! Sun filled open concept living/dining w/custom millwork & hardwood flooring. Spacious kitchen w/soft close cabinetry & under cab lighting, subway tile backsplash, granite counters, SS Whirlpool appl, & adjoining breakfast room. Main level guest bedroom & powder room w/sliding barn door. Nice master suite w/attached full bath features dual vanities & full body spray shower w/bench. Two additional guest beds & full bath w/tub on upper level. Finished lower level features oversized family room w/fireplace & luxury vinyl flooring, full guest bath w/full body spray shower, & utility room w/new furnace & water heater, & washer/dryer hookup. Great green space including huge enclosed backyard w/new 2 car garage & sidewalk. Well kept neighborhood w/easy access to parks, I90/94, public tran & area conveniences.
Property Specifics
| Single Family | |
| — | |
| — | |
| 1936 | |
| Full | |
| — | |
| No | |
| 0.12 |
| Cook | |
| — | |
| — / Not Applicable | |
| None | |
| Public | |
| Public Sewer | |
| 10767401 | |
| 20344010410000 |
Nearby Schools
| NAME: | DISTRICT: | DISTANCE: | |
|---|---|---|---|
|
Grade School
Dixon Elementary School |
299 | — | |
Property History
| DATE: | EVENT: | PRICE: | SOURCE: |
|---|---|---|---|
| 18 Jan, 2019 | Sold | $102,000 | MRED MLS |
| 26 Dec, 2018 | Under contract | $100,000 | MRED MLS |
| — | Last price change | $122,000 | MRED MLS |
| 4 Dec, 2018 | Listed for sale | $122,000 | MRED MLS |
| 31 Jul, 2020 | Sold | $305,000 | MRED MLS |
| 6 Jul, 2020 | Under contract | $289,900 | MRED MLS |
| 2 Jul, 2020 | Listed for sale | $289,900 | MRED MLS |
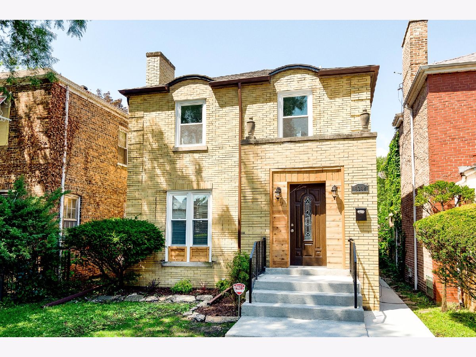
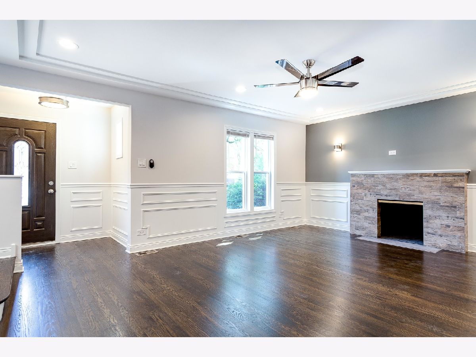
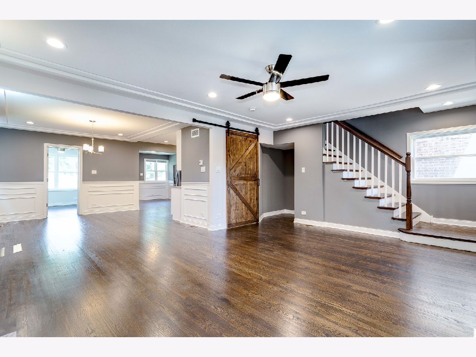
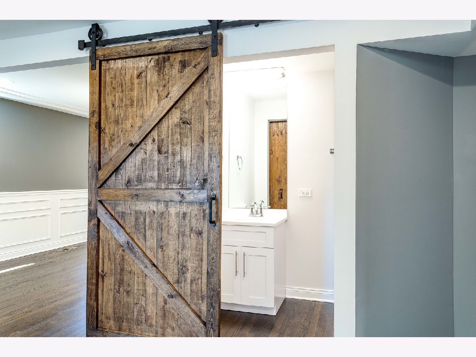
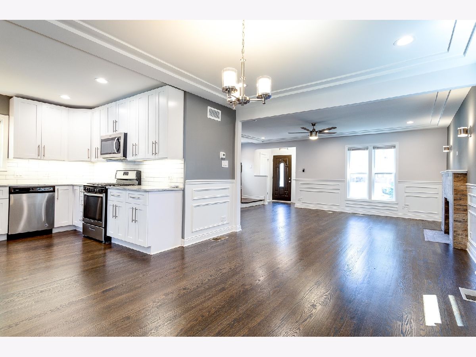
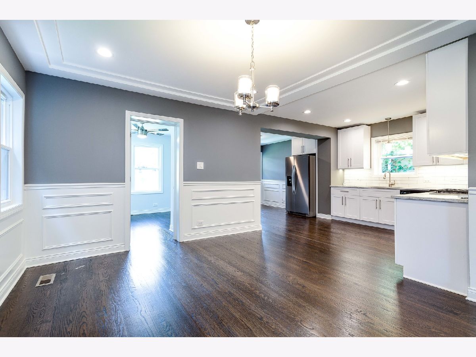
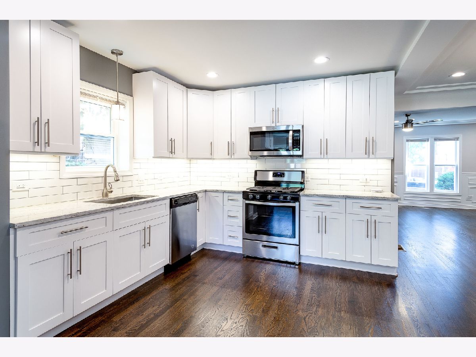
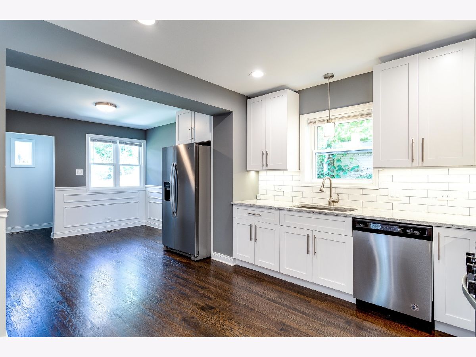
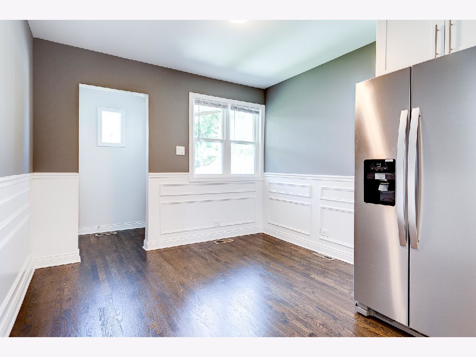
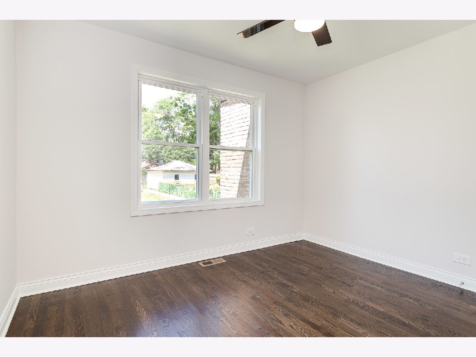
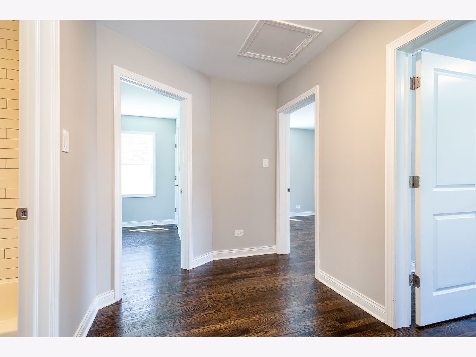
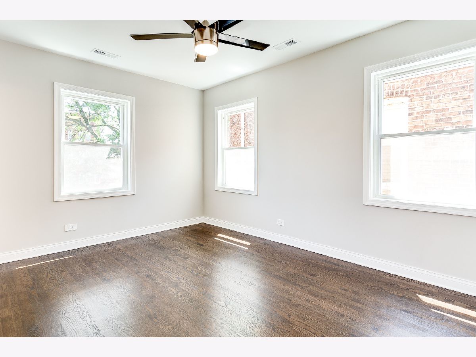
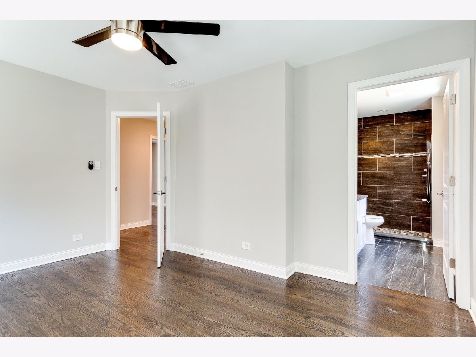
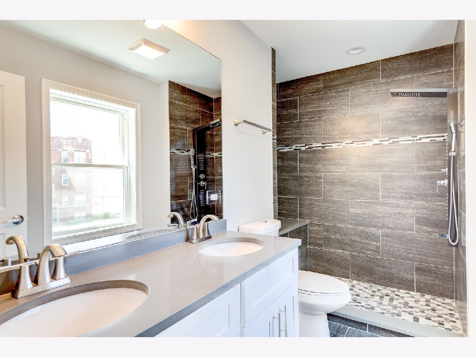
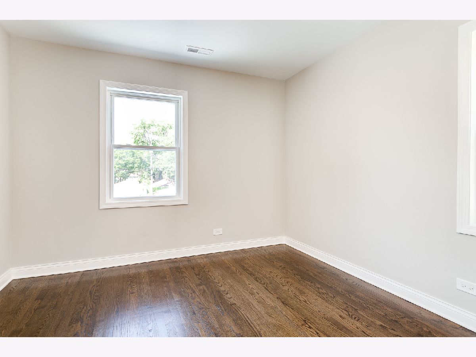
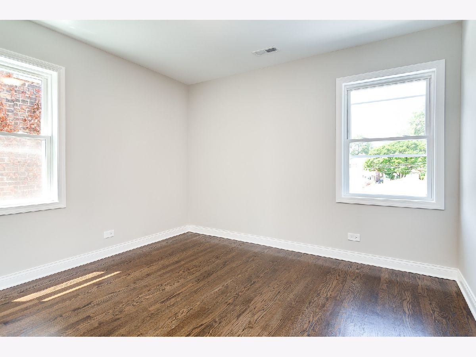
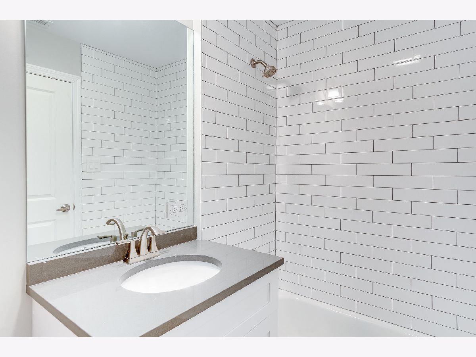
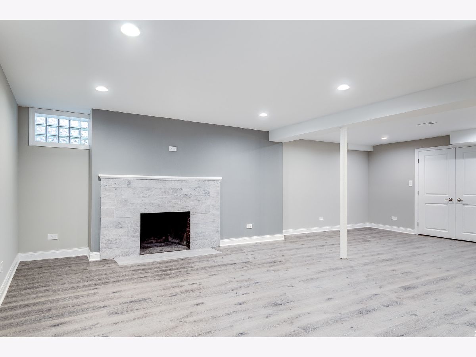
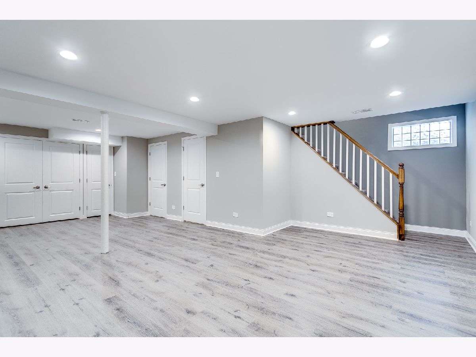
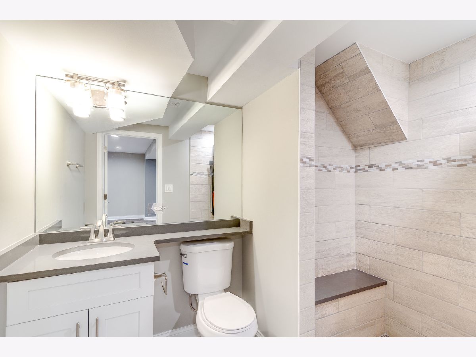
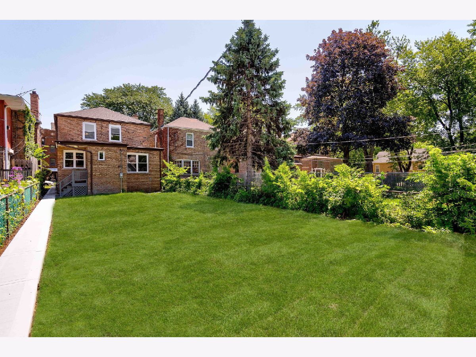
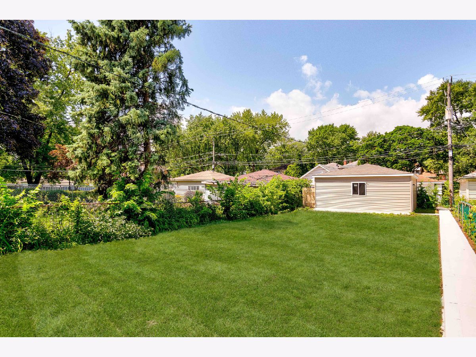
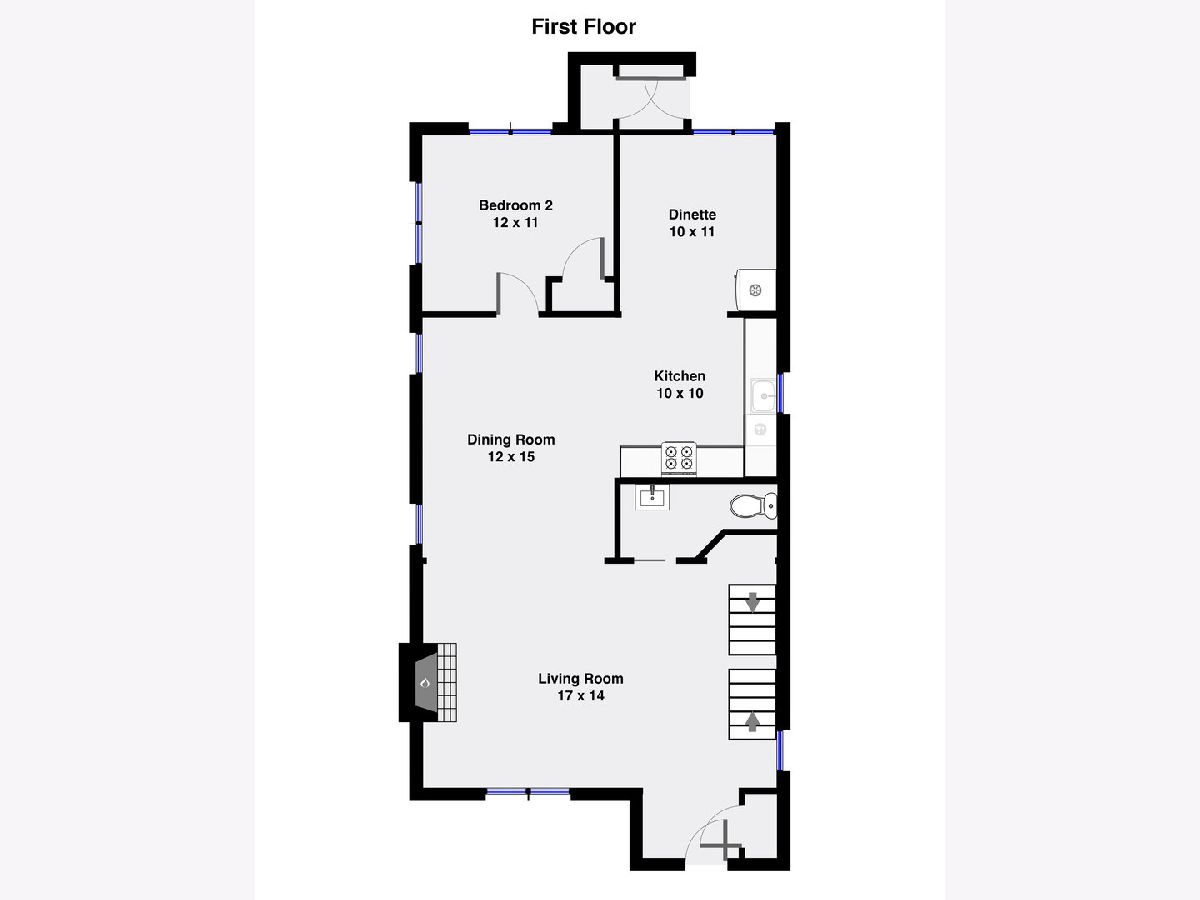
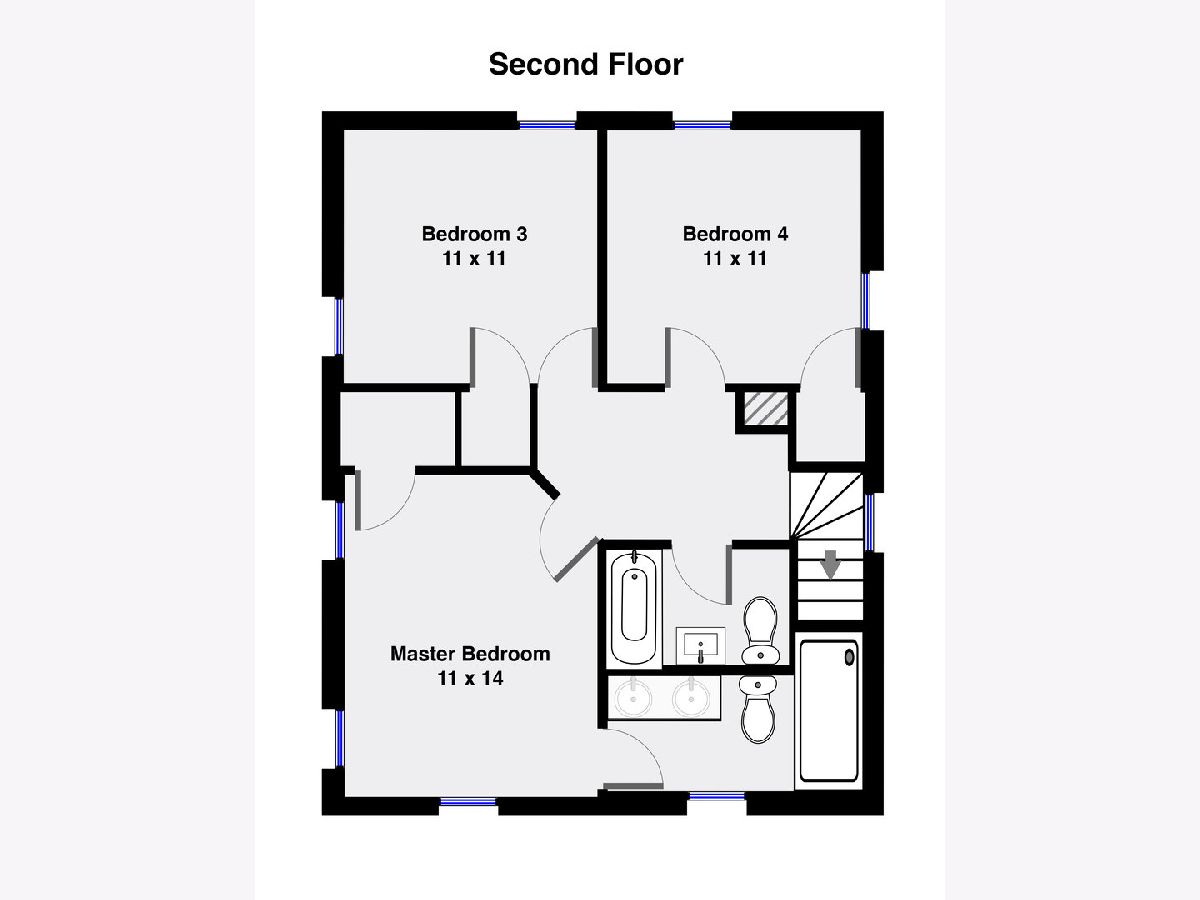
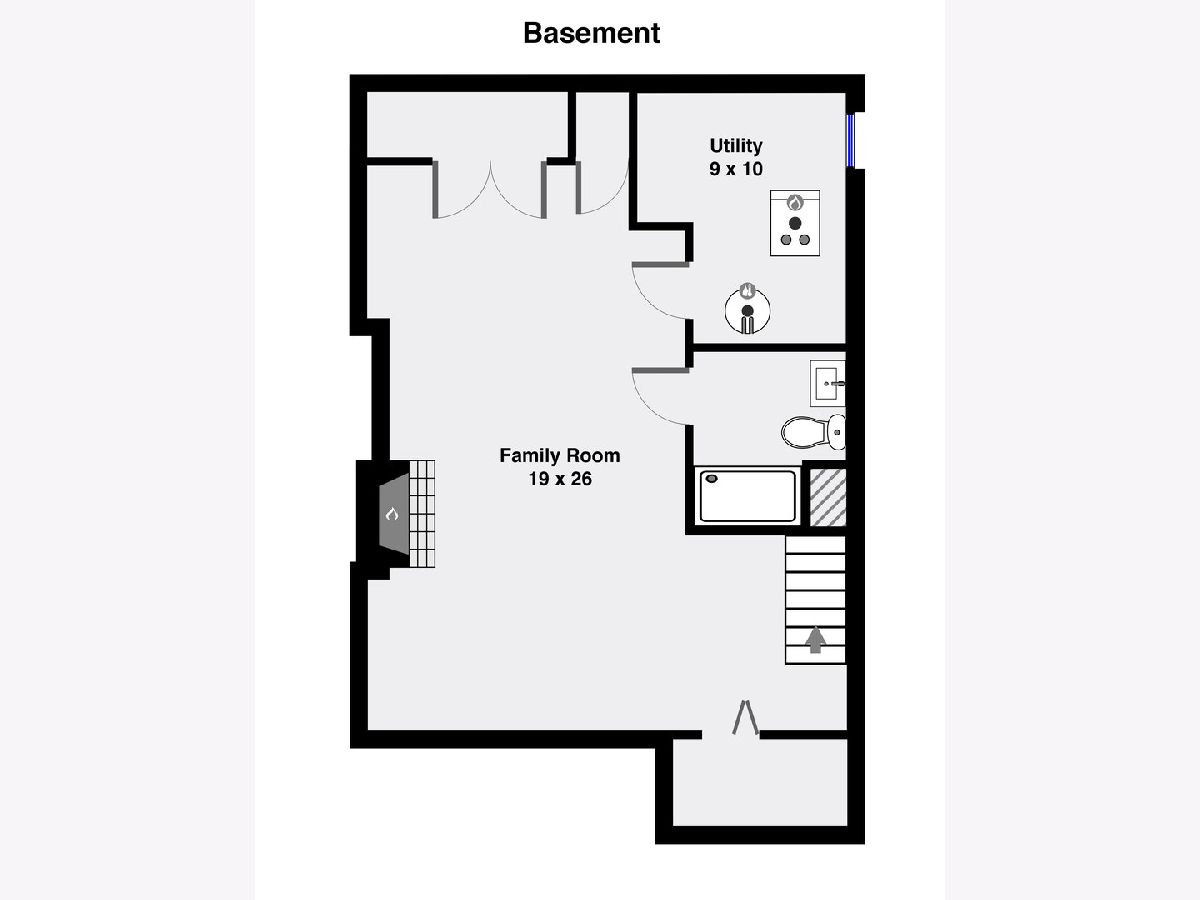
Room Specifics
Total Bedrooms: 4
Bedrooms Above Ground: 4
Bedrooms Below Ground: 0
Dimensions: —
Floor Type: Hardwood
Dimensions: —
Floor Type: Hardwood
Dimensions: —
Floor Type: Hardwood
Full Bathrooms: 4
Bathroom Amenities: Separate Shower,Double Sink,Full Body Spray Shower
Bathroom in Basement: 1
Rooms: Breakfast Room
Basement Description: Finished
Other Specifics
| 2 | |
| — | |
| — | |
| — | |
| — | |
| 5130 | |
| — | |
| Full | |
| Hardwood Floors, First Floor Bedroom | |
| Range, Microwave, Dishwasher, Refrigerator, Stainless Steel Appliance(s) | |
| Not in DB | |
| Park, Curbs, Sidewalks, Street Lights, Street Paved | |
| — | |
| — | |
| Wood Burning |
Tax History
| Year | Property Taxes |
|---|---|
| 2019 | $2,969 |
| 2020 | $3,247 |
Contact Agent
Nearby Similar Homes
Nearby Sold Comparables
Contact Agent
Listing Provided By
Jameson Sotheby's Intl Realty

