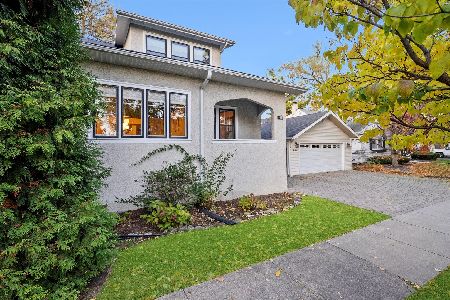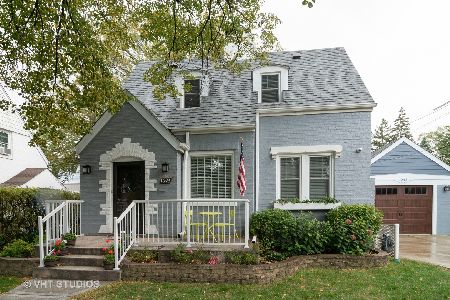835 Belleforte Avenue, Oak Park, Illinois 60302
$780,000
|
Sold
|
|
| Status: | Closed |
| Sqft: | 3,123 |
| Cost/Sqft: | $255 |
| Beds: | 4 |
| Baths: | 4 |
| Year Built: | 1895 |
| Property Taxes: | $22,517 |
| Days On Market: | 1601 |
| Lot Size: | 0,21 |
Description
Spacious and bright move-in-ready home in prime NW Oak Park! This home was rebuilt and doubled in size in 2012 and lives like new. It's the perfect blend of victorian farmhouse architecture with a one-of-a-kind open layout. Tons of natural light throughout the main living level, featuring a custom chef's kitchen with an expansive quartz center island, separate breakfast bar, two separate sinks, and stainless steel appliances. The adjacent dining and family rooms, plus the front living room sunroom and half bath on the main level are designed for entertaining with multiple areas to live and work. Enter the backyard paradise just off the family room glass doorway. Be sure to walk through the gate just past the stone patio and follow the pathway to experience this must-see lush, forest-like setting. On the second level, the primary bedroom is a peaceful retreat with a vaulted ceiling, beautiful hardwood floors, and windows overlooking the backyard. The spa-like bath features a soaking tub and a separate shower. In addition, a guest suite with a walk-in closet, two additional bedrooms, and a third full bath. Convenient laundry, too! The basement includes a rec room, perfect as a teen hangout or workout space, and TONS of storage! This one checks all the boxes!
Property Specifics
| Single Family | |
| — | |
| — | |
| 1895 | |
| Full | |
| — | |
| No | |
| 0.21 |
| Cook | |
| — | |
| — / Not Applicable | |
| None | |
| Lake Michigan | |
| Public Sewer | |
| 11208230 | |
| 16063010180000 |
Nearby Schools
| NAME: | DISTRICT: | DISTANCE: | |
|---|---|---|---|
|
Grade School
Horace Mann Elementary School |
97 | — | |
|
Middle School
Percy Julian Middle School |
97 | Not in DB | |
|
High School
Oak Park & River Forest High Sch |
200 | Not in DB | |
Property History
| DATE: | EVENT: | PRICE: | SOURCE: |
|---|---|---|---|
| 14 Jul, 2010 | Sold | $350,000 | MRED MLS |
| 16 Feb, 2010 | Under contract | $379,000 | MRED MLS |
| — | Last price change | $395,000 | MRED MLS |
| 8 Oct, 2009 | Listed for sale | $439,000 | MRED MLS |
| 19 Nov, 2021 | Sold | $780,000 | MRED MLS |
| 24 Sep, 2021 | Under contract | $797,000 | MRED MLS |
| — | Last price change | $835,000 | MRED MLS |
| 2 Sep, 2021 | Listed for sale | $835,000 | MRED MLS |
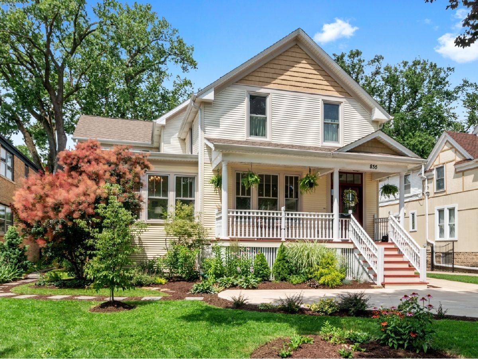
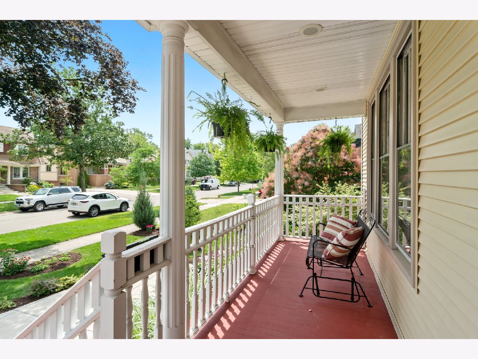
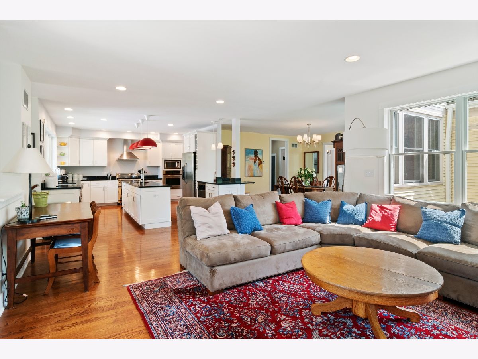
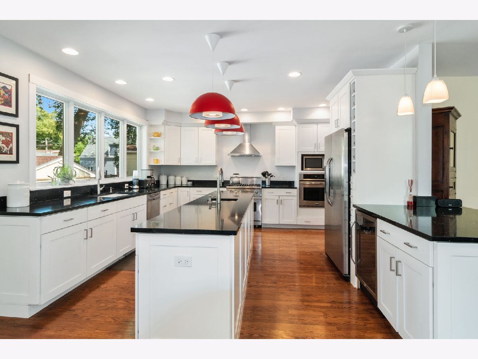
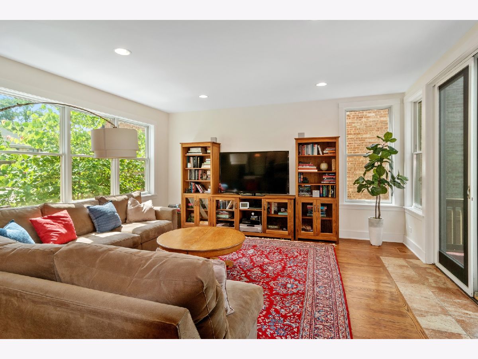
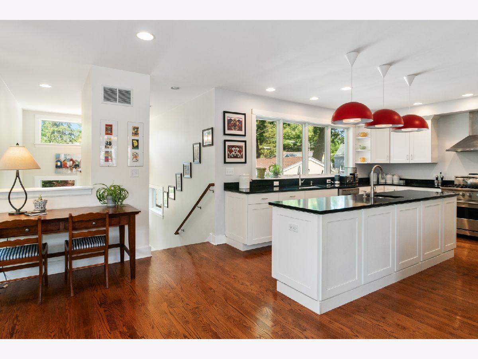
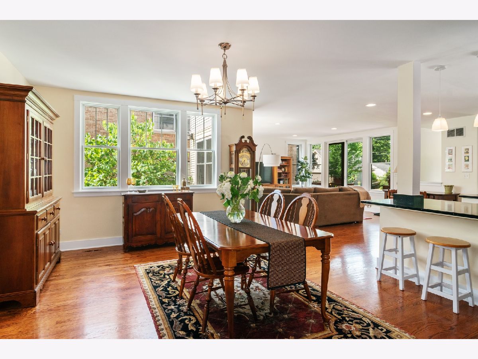
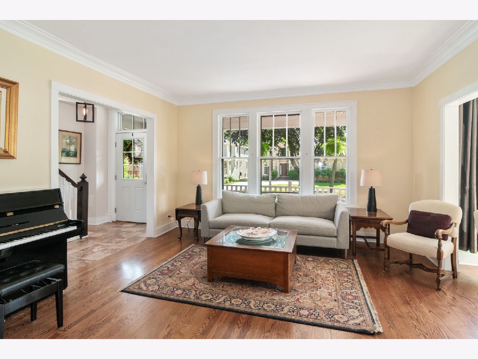
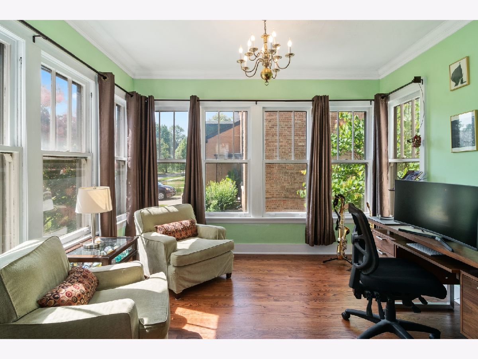
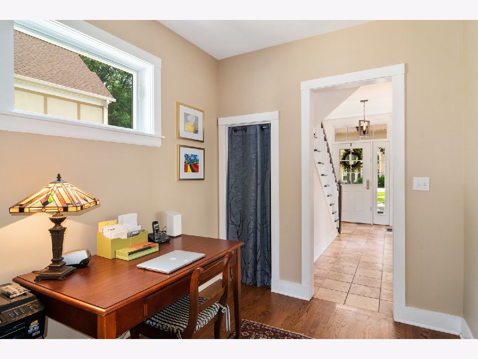
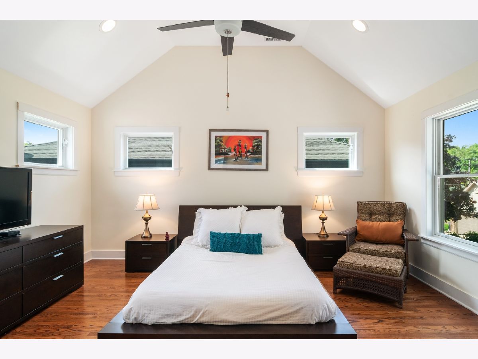
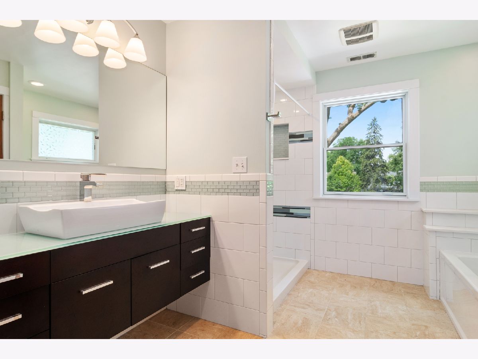
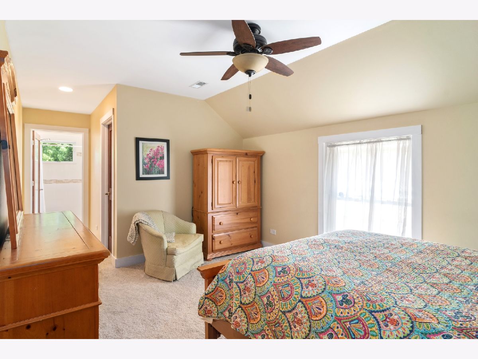
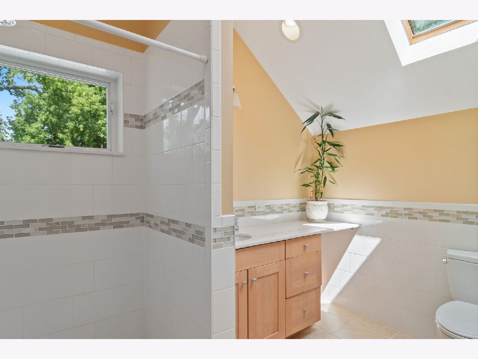
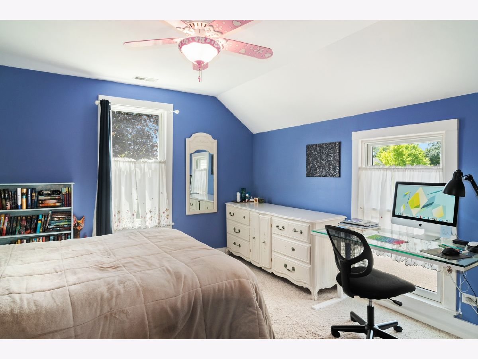
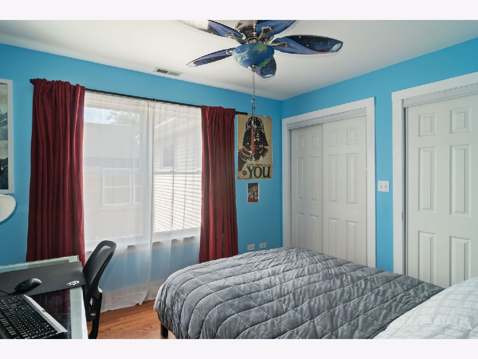
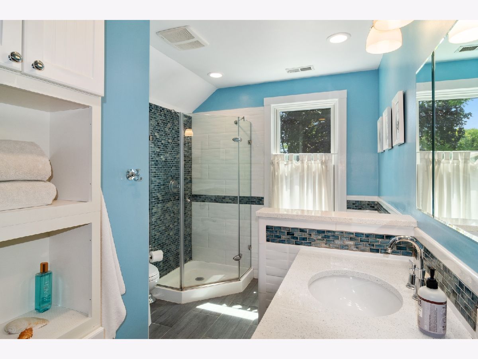
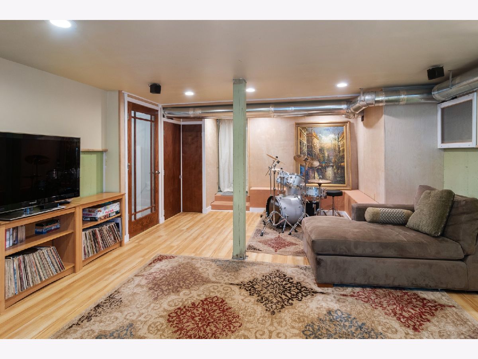
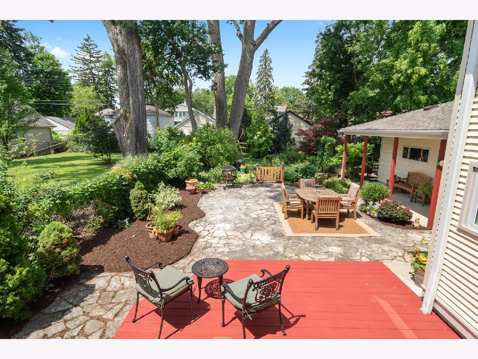
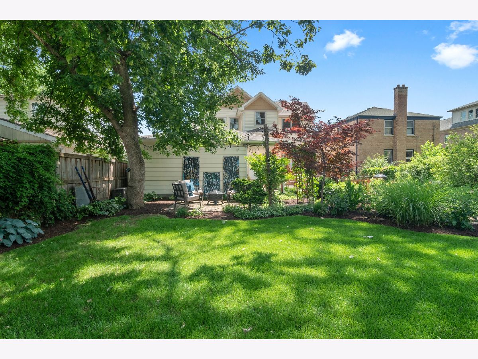
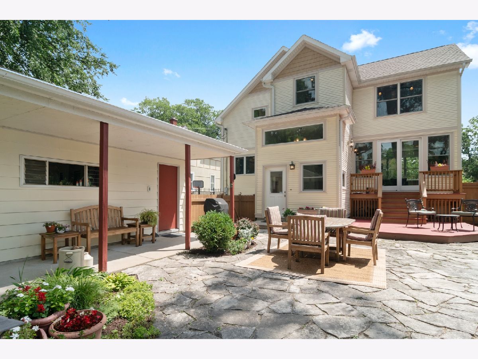
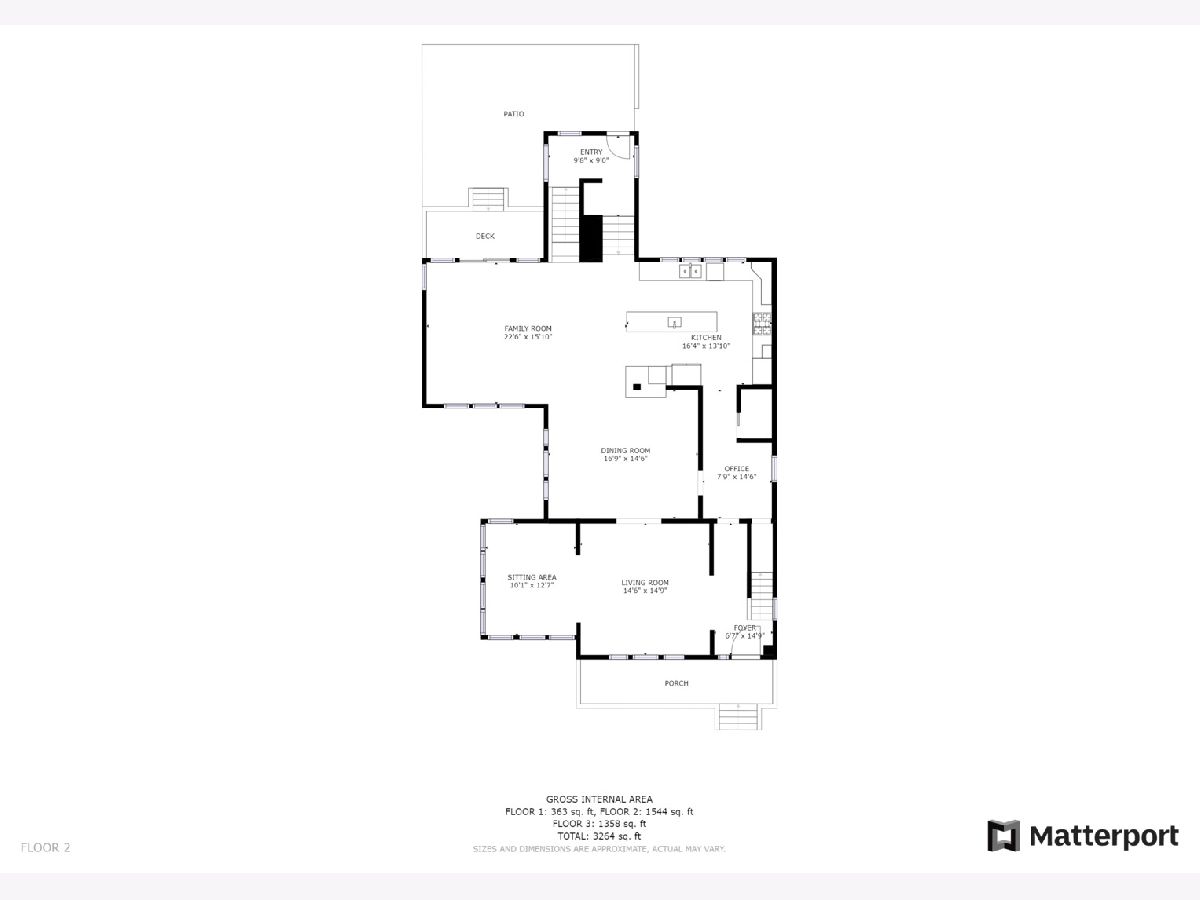
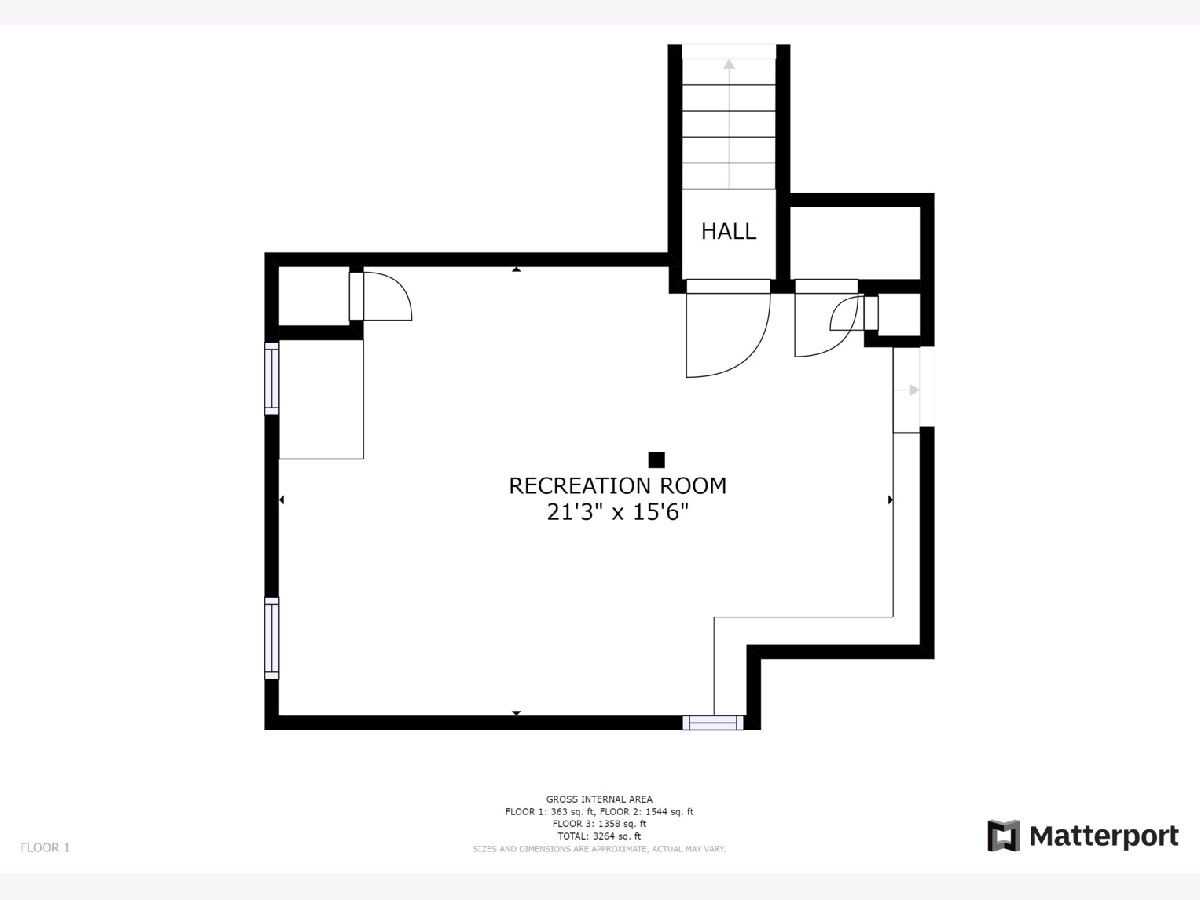
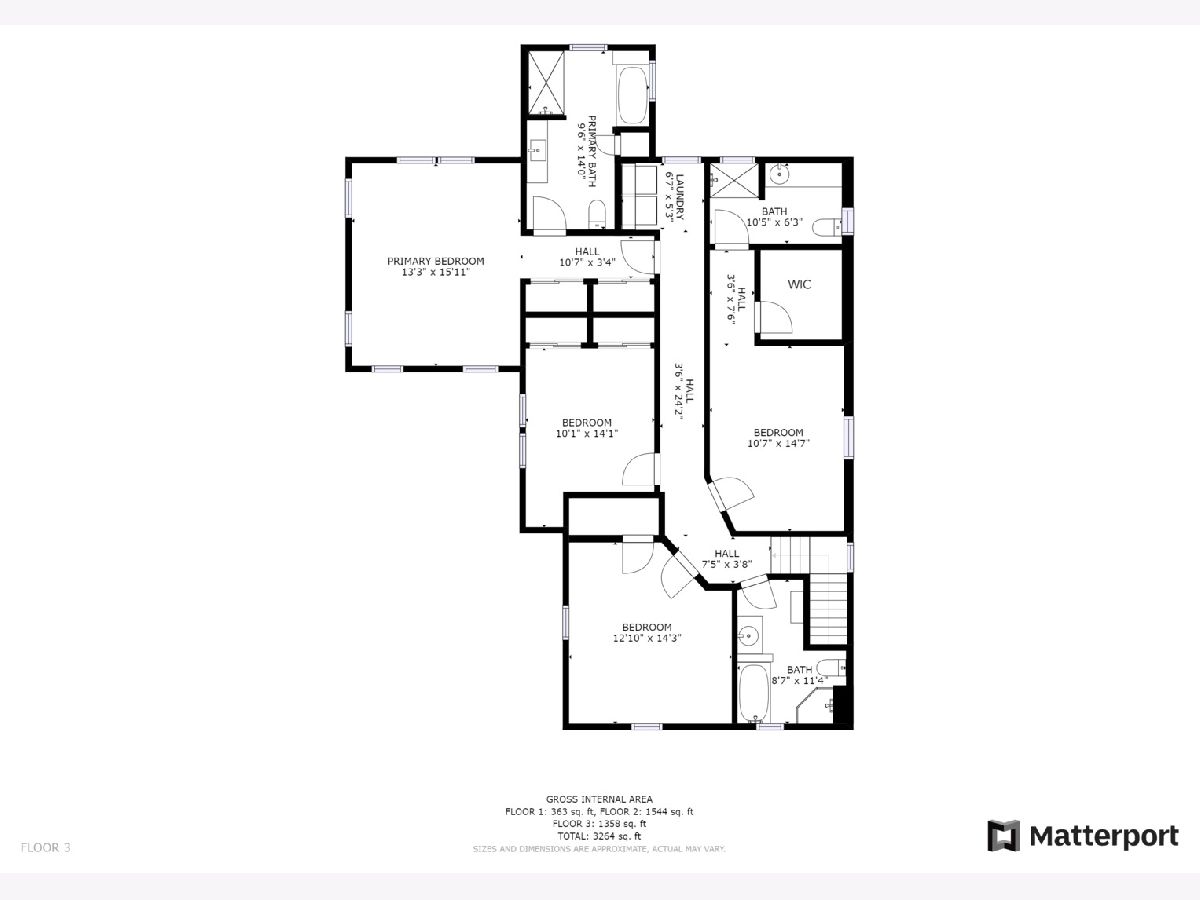
Room Specifics
Total Bedrooms: 4
Bedrooms Above Ground: 4
Bedrooms Below Ground: 0
Dimensions: —
Floor Type: Carpet
Dimensions: —
Floor Type: Carpet
Dimensions: —
Floor Type: Hardwood
Full Bathrooms: 4
Bathroom Amenities: Whirlpool,Separate Shower,Double Sink,Soaking Tub
Bathroom in Basement: 0
Rooms: Office,Recreation Room,Heated Sun Room,Foyer,Storage,Walk In Closet
Basement Description: Finished,Partially Finished,Rec/Family Area,Storage Space
Other Specifics
| 2 | |
| — | |
| Concrete,Side Drive | |
| Deck, Porch | |
| — | |
| 53X174 | |
| Full,Pull Down Stair | |
| Full | |
| Hardwood Floors, Second Floor Laundry, Walk-In Closet(s), Open Floorplan, Granite Counters, Some Insulated Wndws | |
| Range, Microwave, Dishwasher, Refrigerator, Bar Fridge, Washer, Dryer, Disposal, Stainless Steel Appliance(s), Built-In Oven, Range Hood | |
| Not in DB | |
| — | |
| — | |
| — | |
| — |
Tax History
| Year | Property Taxes |
|---|---|
| 2010 | $9,929 |
| 2021 | $22,517 |
Contact Agent
Nearby Similar Homes
Nearby Sold Comparables
Contact Agent
Listing Provided By
Berkshire Hathaway HomeServices Chicago

