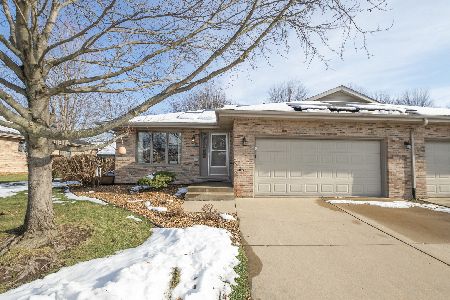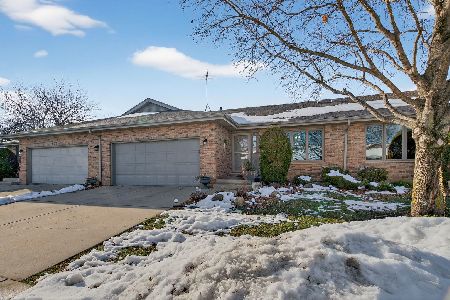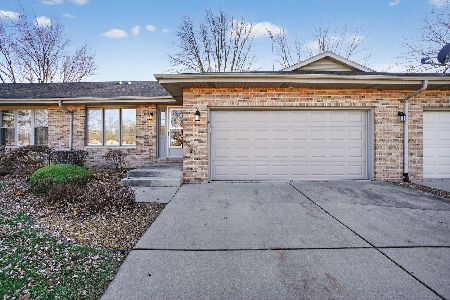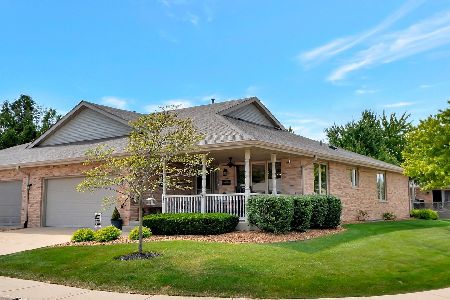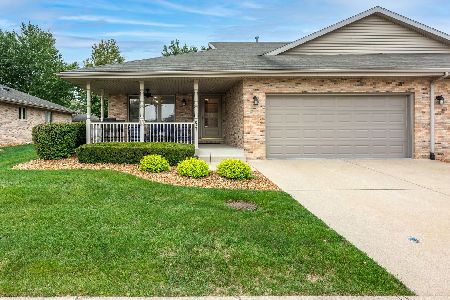835 Deerpath Lane, Elwood, Illinois 60421
$141,000
|
Sold
|
|
| Status: | Closed |
| Sqft: | 1,400 |
| Cost/Sqft: | $107 |
| Beds: | 2 |
| Baths: | 2 |
| Year Built: | 1996 |
| Property Taxes: | $2,835 |
| Days On Market: | 3531 |
| Lot Size: | 0,00 |
Description
This single story, brick duplex is located in highly sought after Wyndstone Village. You'll be welcomed by a darling covered porch, surrounded by luscious landscaping. The spacious eat in kitchen has hardwood flooring in the dining area & vinyl flooring in kitchen with a generous amount of cabinets & counter top space, accented with a tiled backsplash, and a pass through window to the main living area. The Living Room features a fireplace & sliding glass door to 15x12 deck, & is large enough to designate space for a formal Dining Room. The Master Bedroom has a private bath & walk in closet. Both Bedrooms have hardwood flooring & ceiling fans. A main floor Laundry Room is incredibly convenient & has an abundance of cabinets for extra storage. There is also a full unfinished basement & oversized 2 car garage. All appliances & window treatments will stay. Wyndstone Village is a maintenance free community, quiet location with limited traffic & conveniently located to I55 & I80.
Property Specifics
| Condos/Townhomes | |
| 1 | |
| — | |
| 1996 | |
| Full | |
| — | |
| No | |
| — |
| Will | |
| Wyndstone Village | |
| 98 / Monthly | |
| Lawn Care,Snow Removal | |
| Public | |
| Public Sewer | |
| 09229090 | |
| 1011203060350000 |
Property History
| DATE: | EVENT: | PRICE: | SOURCE: |
|---|---|---|---|
| 15 Jun, 2016 | Sold | $141,000 | MRED MLS |
| 21 May, 2016 | Under contract | $149,900 | MRED MLS |
| 16 May, 2016 | Listed for sale | $149,900 | MRED MLS |
Room Specifics
Total Bedrooms: 2
Bedrooms Above Ground: 2
Bedrooms Below Ground: 0
Dimensions: —
Floor Type: Hardwood
Full Bathrooms: 2
Bathroom Amenities: —
Bathroom in Basement: 0
Rooms: No additional rooms
Basement Description: Unfinished
Other Specifics
| 2 | |
| Concrete Perimeter | |
| Concrete | |
| Deck, Porch, Storms/Screens, End Unit | |
| — | |
| 48 X 115 | |
| — | |
| Full | |
| Hardwood Floors, First Floor Bedroom, First Floor Laundry, First Floor Full Bath, Storage | |
| Range, Microwave, Dishwasher, Refrigerator, Washer, Dryer | |
| Not in DB | |
| — | |
| — | |
| — | |
| Electric |
Tax History
| Year | Property Taxes |
|---|---|
| 2016 | $2,835 |
Contact Agent
Nearby Similar Homes
Nearby Sold Comparables
Contact Agent
Listing Provided By
Baird & Warner Real Estate

