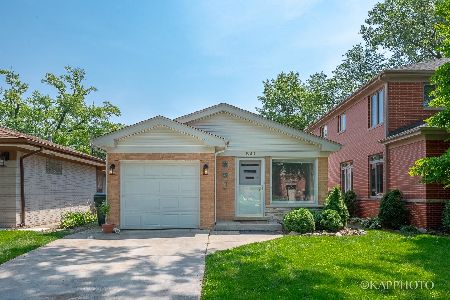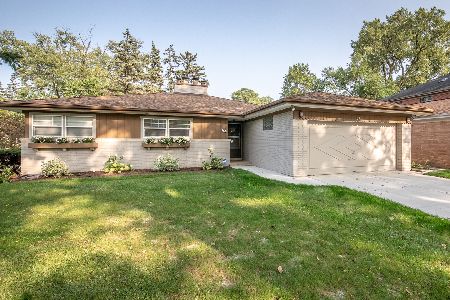835 Forestview Avenue, Park Ridge, Illinois 60068
$869,000
|
Sold
|
|
| Status: | Closed |
| Sqft: | 3,659 |
| Cost/Sqft: | $246 |
| Beds: | 4 |
| Baths: | 5 |
| Year Built: | 1998 |
| Property Taxes: | $16,370 |
| Days On Market: | 4730 |
| Lot Size: | 0,00 |
Description
IMPECCABLE & IMPRESSIVE best describes this 3659 sqft BRICK (former builder's) home! Grand MARBLE foyer with oak & glass staircase. Library/Den adjoins foyer. HARDWOOD flooring thru-out 1st & 2nd levels. 2 fireplaces. CUSTOM crown molding & doors. 9' ceilings. Recessed liting. Granite & Upgraded eat-in kitchen. Plus 2nd kit/INLAW in LL. Upgraded MSTR BATH '07. Walk to Wildwood Center, Train Station & Skating.
Property Specifics
| Single Family | |
| — | |
| Traditional | |
| 1998 | |
| Full | |
| 2 STORY | |
| No | |
| — |
| Cook | |
| — | |
| 0 / Not Applicable | |
| None | |
| Lake Michigan | |
| Public Sewer | |
| 08266840 | |
| 09271130530000 |
Nearby Schools
| NAME: | DISTRICT: | DISTANCE: | |
|---|---|---|---|
|
Grade School
George B Carpenter Elementary Sc |
64 | — | |
|
Middle School
Emerson Middle School |
64 | Not in DB | |
|
High School
Maine South High School |
207 | Not in DB | |
Property History
| DATE: | EVENT: | PRICE: | SOURCE: |
|---|---|---|---|
| 30 Apr, 2007 | Sold | $1,025,000 | MRED MLS |
| 21 Feb, 2007 | Under contract | $1,099,000 | MRED MLS |
| 4 Feb, 2007 | Listed for sale | $1,099,000 | MRED MLS |
| 3 Jun, 2013 | Sold | $869,000 | MRED MLS |
| 9 Apr, 2013 | Under contract | $899,900 | MRED MLS |
| — | Last price change | $939,900 | MRED MLS |
| 6 Feb, 2013 | Listed for sale | $939,900 | MRED MLS |
| 17 Apr, 2019 | Sold | $850,000 | MRED MLS |
| 2 Mar, 2019 | Under contract | $875,000 | MRED MLS |
| 27 Dec, 2018 | Listed for sale | $875,000 | MRED MLS |
Room Specifics
Total Bedrooms: 5
Bedrooms Above Ground: 4
Bedrooms Below Ground: 1
Dimensions: —
Floor Type: Hardwood
Dimensions: —
Floor Type: Hardwood
Dimensions: —
Floor Type: Hardwood
Dimensions: —
Floor Type: —
Full Bathrooms: 5
Bathroom Amenities: Whirlpool,Separate Shower,Steam Shower
Bathroom in Basement: 1
Rooms: Bedroom 5,Exercise Room,Foyer,Library,Office,Recreation Room
Basement Description: Finished
Other Specifics
| 2 | |
| — | |
| Brick,Side Drive | |
| Patio | |
| Wooded | |
| 62X132 | |
| — | |
| Full | |
| Vaulted/Cathedral Ceilings, Skylight(s), Bar-Wet, Hardwood Floors, In-Law Arrangement, First Floor Laundry | |
| Range, Microwave, Dishwasher, Refrigerator, Bar Fridge, Washer, Dryer, Disposal, Stainless Steel Appliance(s), Wine Refrigerator | |
| Not in DB | |
| Pool, Tennis Courts, Sidewalks, Street Lights | |
| — | |
| — | |
| Attached Fireplace Doors/Screen |
Tax History
| Year | Property Taxes |
|---|---|
| 2007 | $11,253 |
| 2013 | $16,370 |
| 2019 | $17,171 |
Contact Agent
Nearby Similar Homes
Nearby Sold Comparables
Contact Agent
Listing Provided By
Century 21 Elm, Realtors











