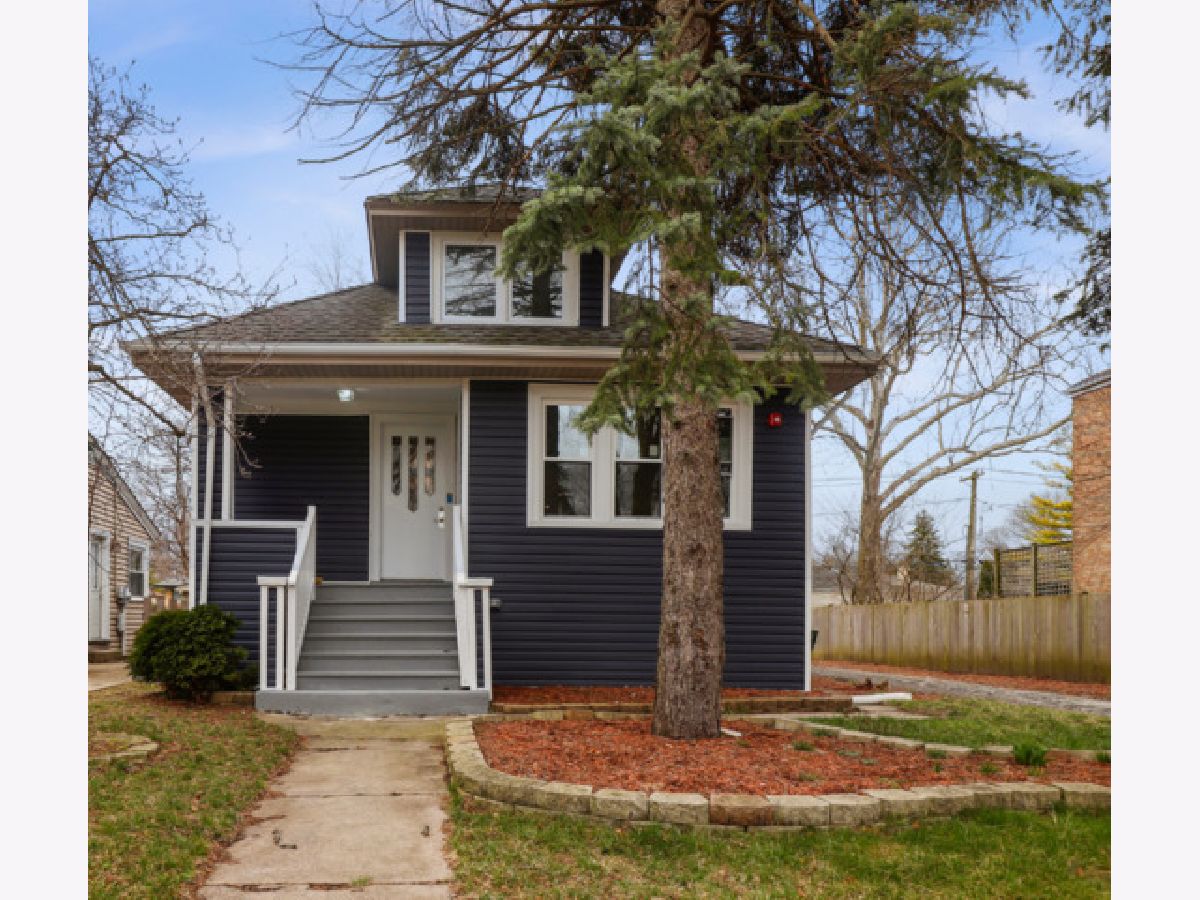835 Goodwin Drive, Park Ridge, Illinois 60068
$390,000
|
Sold
|
|
| Status: | Closed |
| Sqft: | 1,584 |
| Cost/Sqft: | $253 |
| Beds: | 3 |
| Baths: | 2 |
| Year Built: | 1925 |
| Property Taxes: | $8,097 |
| Days On Market: | 2119 |
| Lot Size: | 0,15 |
Description
Completely updated bungalow in highly desired Park Ridge! This home was rehabbed from top to bottom leaving no room untouched. Enter the front door to a light and bright living room that flows seamlessly into the dining and kitchen area with gorgeous wood laminate flooring. The over-sized kitchen has enough space for separate dining, breakfast table and breakfast bar plus a sitting area with plenty of natural light. It boasts all new, stainless steel appliances with granite countertops and a beautiful subway tile backsplash. This kitchen is a dream for the at-home chef or entertainer! The main floor also has two bedrooms and a full bath. Upstairs, you'll find the generously sized master retreat! This master is the perfect getaway with it's sitting area, a full bathroom that's both large and bright, and a huge walk-in closet that can double as an office. The basement is finished and large with plenty of room to have a second living area or your dream game room. New siding and windows on the exterior and a big yard with 2 car detached garage complete this Park Ridge dream. With easy access to I-294 and public transportation, moments to Algonquin Woods Forrest Preserve, close to shopping and dining and award-winning schools, you can't beat this location. Be sure to take a virtual tour of this home!
Property Specifics
| Single Family | |
| — | |
| Bungalow | |
| 1925 | |
| Partial | |
| — | |
| No | |
| 0.15 |
| Cook | |
| Park Ridge | |
| — / Not Applicable | |
| None | |
| Lake Michigan,Public | |
| Public Sewer | |
| 10679506 | |
| 09271110040000 |
Nearby Schools
| NAME: | DISTRICT: | DISTANCE: | |
|---|---|---|---|
|
Grade School
George B Carpenter Elementary Sc |
64 | — | |
|
Middle School
Emerson Middle School |
64 | Not in DB | |
|
High School
Maine South High School |
207 | Not in DB | |
Property History
| DATE: | EVENT: | PRICE: | SOURCE: |
|---|---|---|---|
| 28 Dec, 2018 | Sold | $190,000 | MRED MLS |
| 17 Dec, 2018 | Under contract | $249,000 | MRED MLS |
| 27 Nov, 2018 | Listed for sale | $249,000 | MRED MLS |
| 15 May, 2020 | Sold | $390,000 | MRED MLS |
| 10 Apr, 2020 | Under contract | $400,000 | MRED MLS |
| 2 Apr, 2020 | Listed for sale | $400,000 | MRED MLS |























Room Specifics
Total Bedrooms: 3
Bedrooms Above Ground: 3
Bedrooms Below Ground: 0
Dimensions: —
Floor Type: Wood Laminate
Dimensions: —
Floor Type: Wood Laminate
Full Bathrooms: 2
Bathroom Amenities: European Shower
Bathroom in Basement: 0
Rooms: Breakfast Room,Sitting Room,Recreation Room,Walk In Closet
Basement Description: Finished
Other Specifics
| 2 | |
| — | |
| Concrete | |
| Porch, Storms/Screens | |
| — | |
| 50X131 | |
| — | |
| Full | |
| Wood Laminate Floors, First Floor Bedroom, First Floor Full Bath, Walk-In Closet(s) | |
| Range, Microwave, Dishwasher, Refrigerator, High End Refrigerator, Stainless Steel Appliance(s) | |
| Not in DB | |
| Curbs, Sidewalks, Street Paved | |
| — | |
| — | |
| — |
Tax History
| Year | Property Taxes |
|---|---|
| 2018 | $7,764 |
| 2020 | $8,097 |
Contact Agent
Nearby Similar Homes
Nearby Sold Comparables
Contact Agent
Listing Provided By
Redfin Corporation







