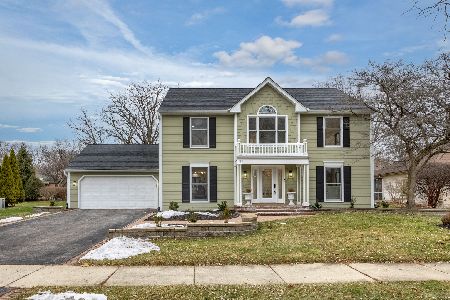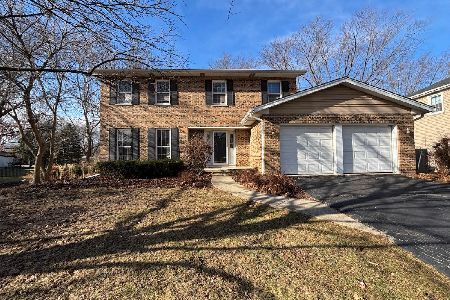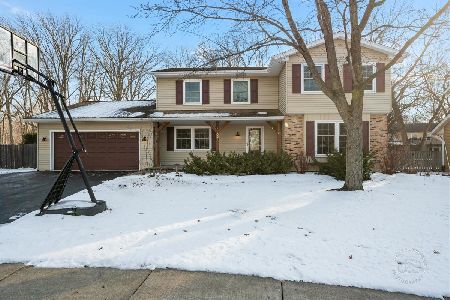835 Morven Court, Naperville, Illinois 60563
$600,000
|
Sold
|
|
| Status: | Closed |
| Sqft: | 3,305 |
| Cost/Sqft: | $186 |
| Beds: | 4 |
| Baths: | 3 |
| Year Built: | 1983 |
| Property Taxes: | $11,444 |
| Days On Market: | 2436 |
| Lot Size: | 0,29 |
Description
Easy WALK T0 THE TRAIN from this fabulous Columbia Estates home! MANY FRESH UPDATES & brand new carpet. Enjoy a stunning remodeled custom kitchen open to the comfortable family room (with a gas FP) which flows into a spectacular sunroom addition with walls of windows. Take your entertaining outside from here to the expansive brick patio and colorful gardens. Back inside, the gourmet kitchen features Brazilian Cherry floors, can lighting, custom Cherry cabinetry with rollouts, granite counters & upgraded SS appliances. Private first floor den with a vaulted ceiling, skylight & built-in custom desk system makes a perfect "work from home" space. ALL 4 BRS are generously sized-especially the MST BR suite with a luxury bath featuring a jet tub, newer shower, new lighting & double vanity. The family bath has a lofted ceiling, skylight & double sinks. Finished basement space + great storage. Walk/bike to the Farmer's Market & DTWN Napv-5 minutes to I-88- School bus close by to 203 top schools
Property Specifics
| Single Family | |
| — | |
| Traditional | |
| 1983 | |
| Partial | |
| — | |
| No | |
| 0.29 |
| Du Page | |
| Columbia Estates | |
| 0 / Not Applicable | |
| None | |
| Lake Michigan | |
| Public Sewer | |
| 10396119 | |
| 0818213027 |
Nearby Schools
| NAME: | DISTRICT: | DISTANCE: | |
|---|---|---|---|
|
Grade School
Beebe Elementary School |
203 | — | |
|
Middle School
Jefferson Junior High School |
203 | Not in DB | |
|
High School
Naperville North High School |
203 | Not in DB | |
Property History
| DATE: | EVENT: | PRICE: | SOURCE: |
|---|---|---|---|
| 20 Sep, 2019 | Sold | $600,000 | MRED MLS |
| 24 Jul, 2019 | Under contract | $615,000 | MRED MLS |
| — | Last price change | $630,000 | MRED MLS |
| 29 May, 2019 | Listed for sale | $630,000 | MRED MLS |
Room Specifics
Total Bedrooms: 4
Bedrooms Above Ground: 4
Bedrooms Below Ground: 0
Dimensions: —
Floor Type: Carpet
Dimensions: —
Floor Type: Carpet
Dimensions: —
Floor Type: Carpet
Full Bathrooms: 3
Bathroom Amenities: Whirlpool,Separate Shower,Double Sink
Bathroom in Basement: 0
Rooms: Study,Recreation Room,Exercise Room,Heated Sun Room,Foyer
Basement Description: Partially Finished
Other Specifics
| 2 | |
| Concrete Perimeter | |
| Brick | |
| Patio, Brick Paver Patio | |
| Corner Lot,Cul-De-Sac,Landscaped,Wooded,Mature Trees | |
| 100X125 | |
| Unfinished | |
| Full | |
| Vaulted/Cathedral Ceilings, Skylight(s), Hardwood Floors, First Floor Laundry, Walk-In Closet(s) | |
| Range, Microwave, Dishwasher, Refrigerator, Washer, Dryer, Disposal, Stainless Steel Appliance(s), Cooktop | |
| Not in DB | |
| — | |
| — | |
| — | |
| Attached Fireplace Doors/Screen, Gas Log, Gas Starter |
Tax History
| Year | Property Taxes |
|---|---|
| 2019 | $11,444 |
Contact Agent
Nearby Similar Homes
Nearby Sold Comparables
Contact Agent
Listing Provided By
Baird & Warner









