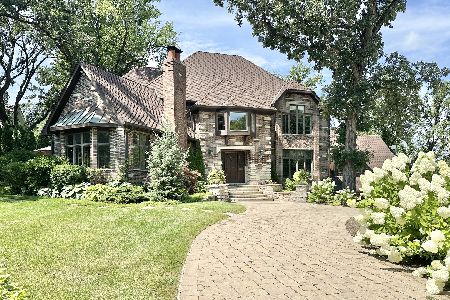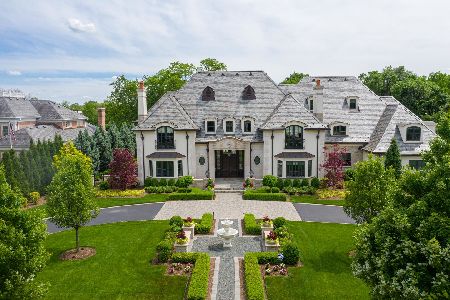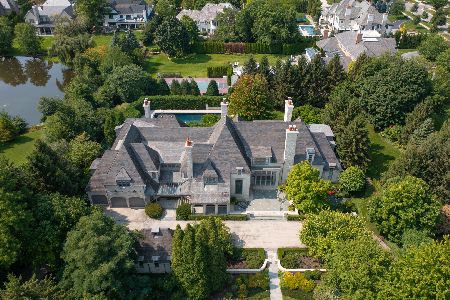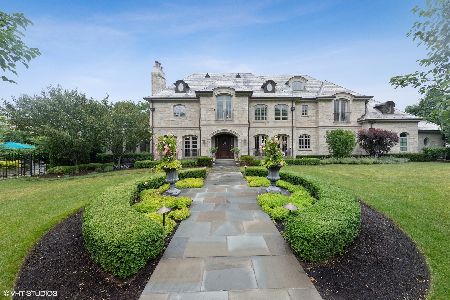835 Park Avenue, Hinsdale, Illinois 60521
$2,250,000
|
Sold
|
|
| Status: | Closed |
| Sqft: | 0 |
| Cost/Sqft: | — |
| Beds: | 6 |
| Baths: | 8 |
| Year Built: | 1983 |
| Property Taxes: | $41,622 |
| Days On Market: | 2078 |
| Lot Size: | 0,68 |
Description
Perfection on the pond! This beautiful home has space for everything you need -- and then some! With seven bedrooms and a master suite that includes a sitting room, workout room/office, separate his and her bathrooms and closets, there's room for everyone! There are expansive recreational spaces in the huge basement and finished third floor. The first floor great room and stunning, updated kitchen are open and airy with plenty of light to the backyard thanks to several sets of French doors. Formal living, dining, and library surround the great room. The beauty of this home inside is matched only by the views outside to the BEST backyard in town. The back patio is an entertainer's dream with fire pit and built-in grill and looks out onto the lush lawn and the serene Southeast Hinsdale pond. WELCOME HOME!
Property Specifics
| Single Family | |
| — | |
| Traditional | |
| 1983 | |
| Full | |
| — | |
| Yes | |
| 0.68 |
| Du Page | |
| Southeast | |
| 0 / Not Applicable | |
| None | |
| Lake Michigan | |
| Public Sewer | |
| 10716636 | |
| 0912409002 |
Nearby Schools
| NAME: | DISTRICT: | DISTANCE: | |
|---|---|---|---|
|
Grade School
Oak Elementary School |
181 | — | |
|
Middle School
Hinsdale Middle School |
181 | Not in DB | |
|
High School
Hinsdale Central High School |
86 | Not in DB | |
Property History
| DATE: | EVENT: | PRICE: | SOURCE: |
|---|---|---|---|
| 6 Nov, 2020 | Sold | $2,250,000 | MRED MLS |
| 1 Sep, 2020 | Under contract | $2,499,000 | MRED MLS |
| — | Last price change | $2,600,000 | MRED MLS |
| 15 May, 2020 | Listed for sale | $2,600,000 | MRED MLS |
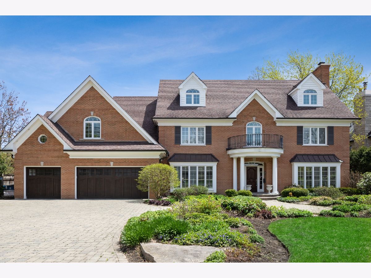
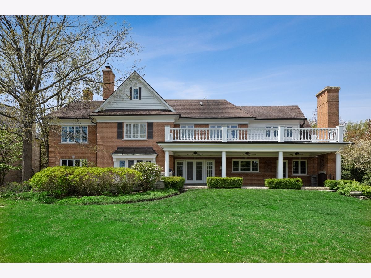
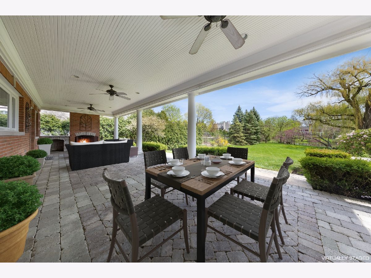
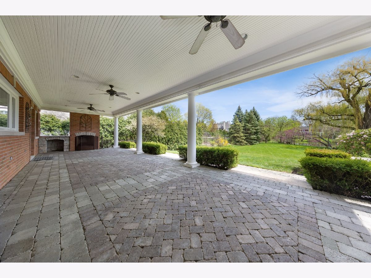
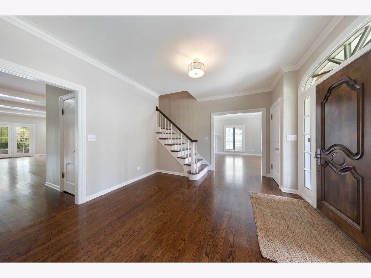
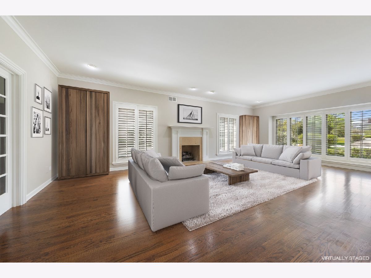
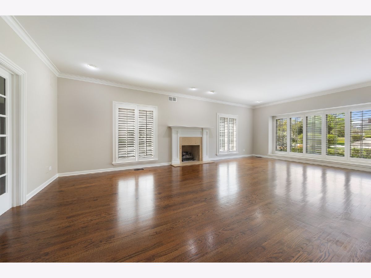
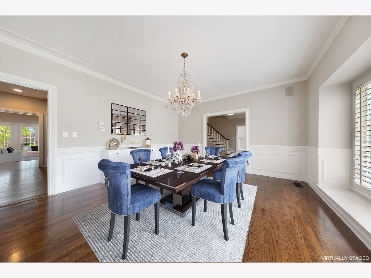
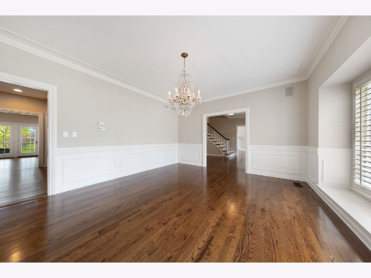
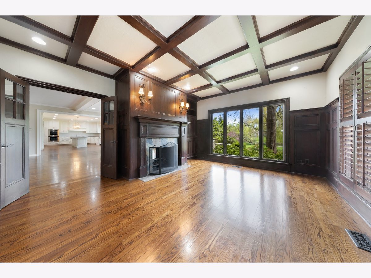
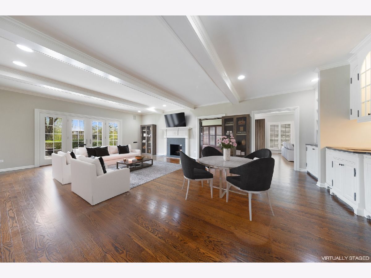
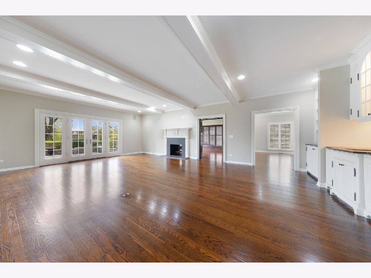
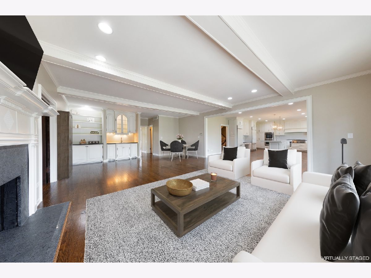
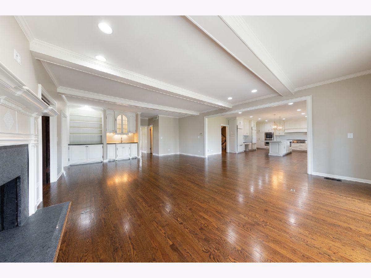
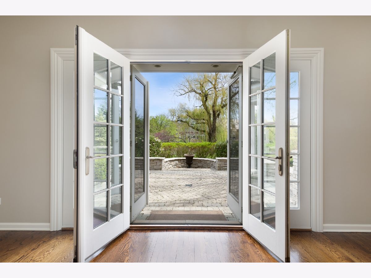
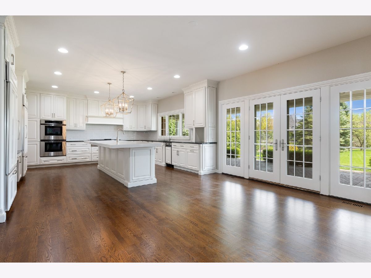
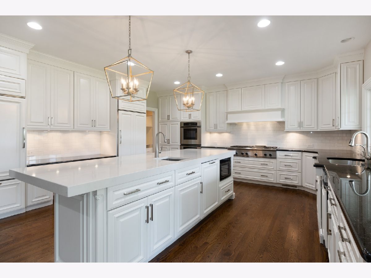
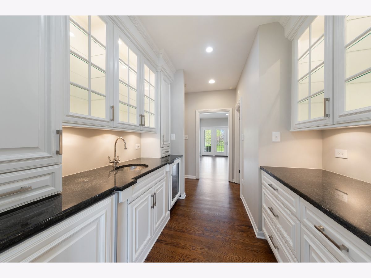
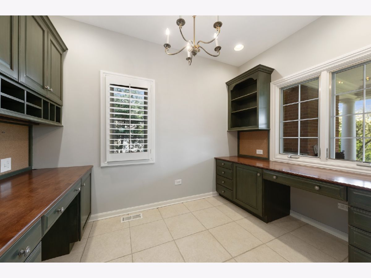
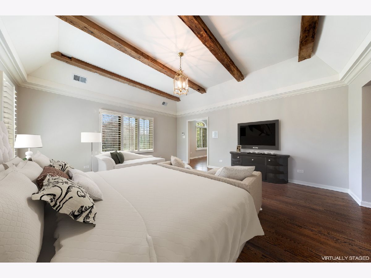
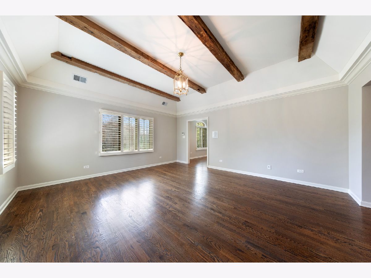
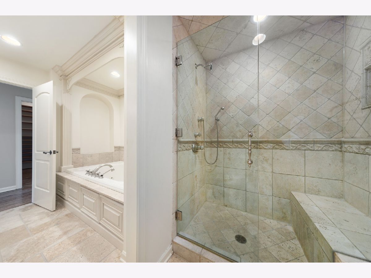
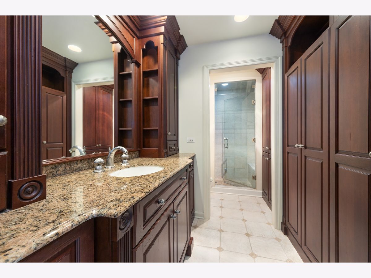
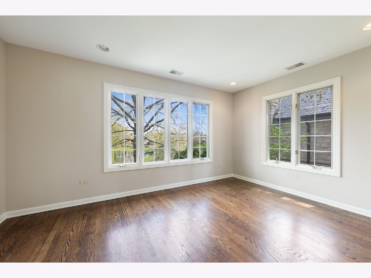
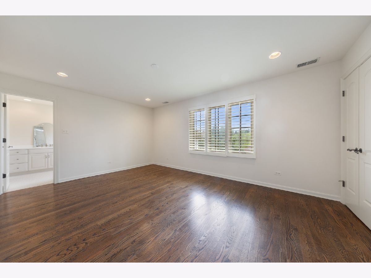
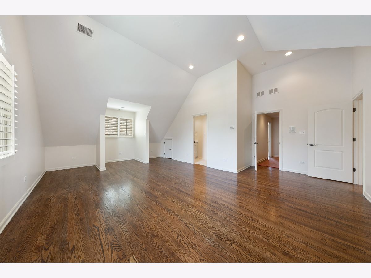
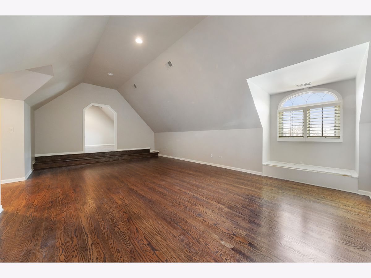
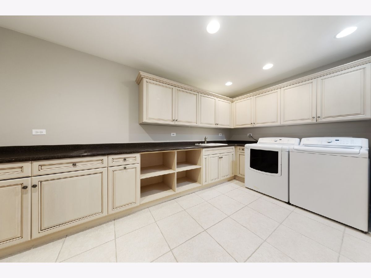
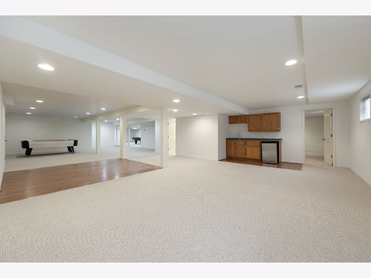
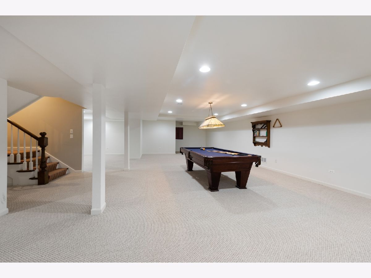
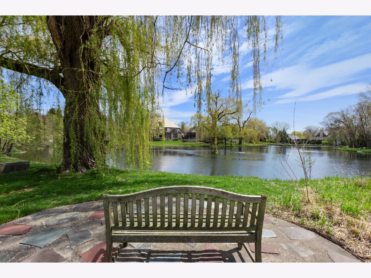
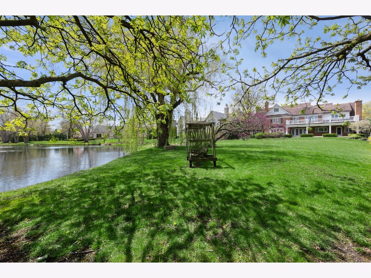
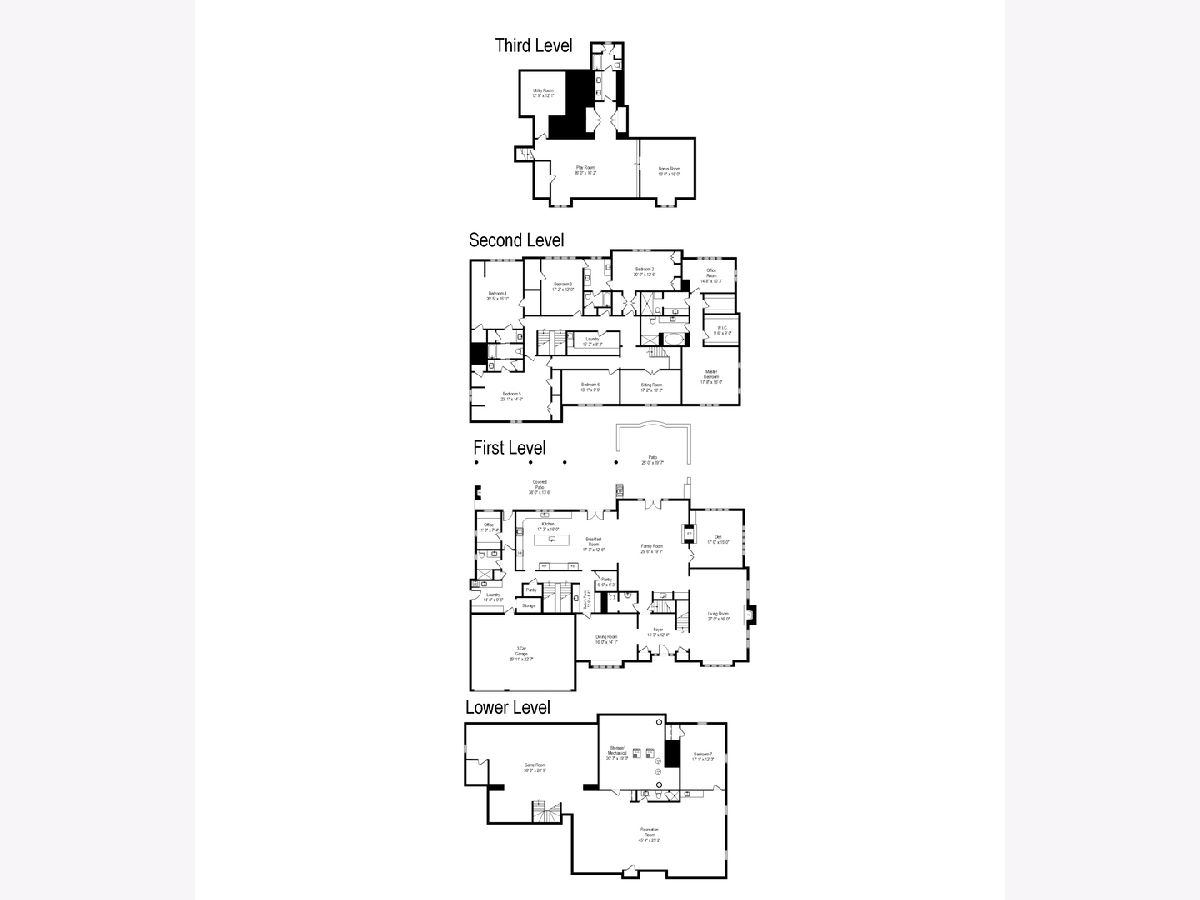
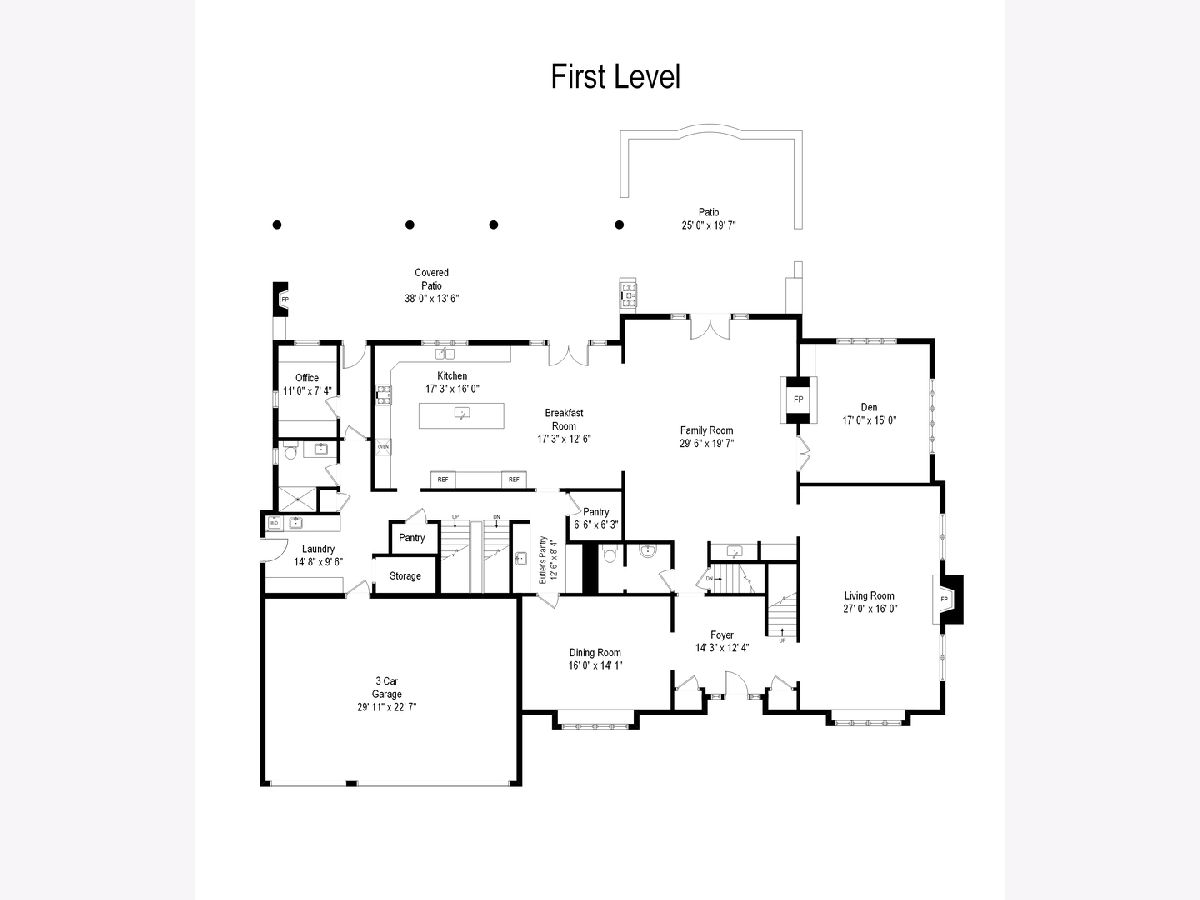
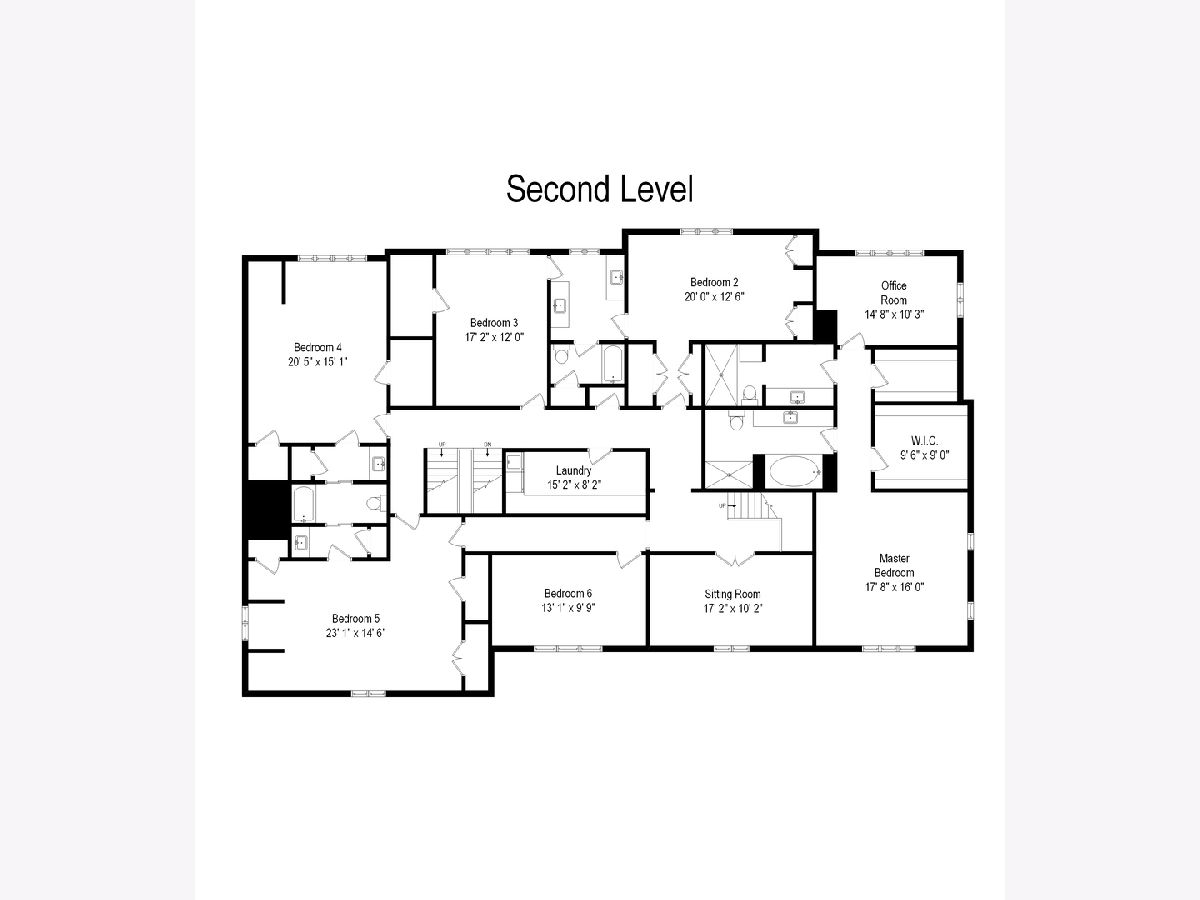
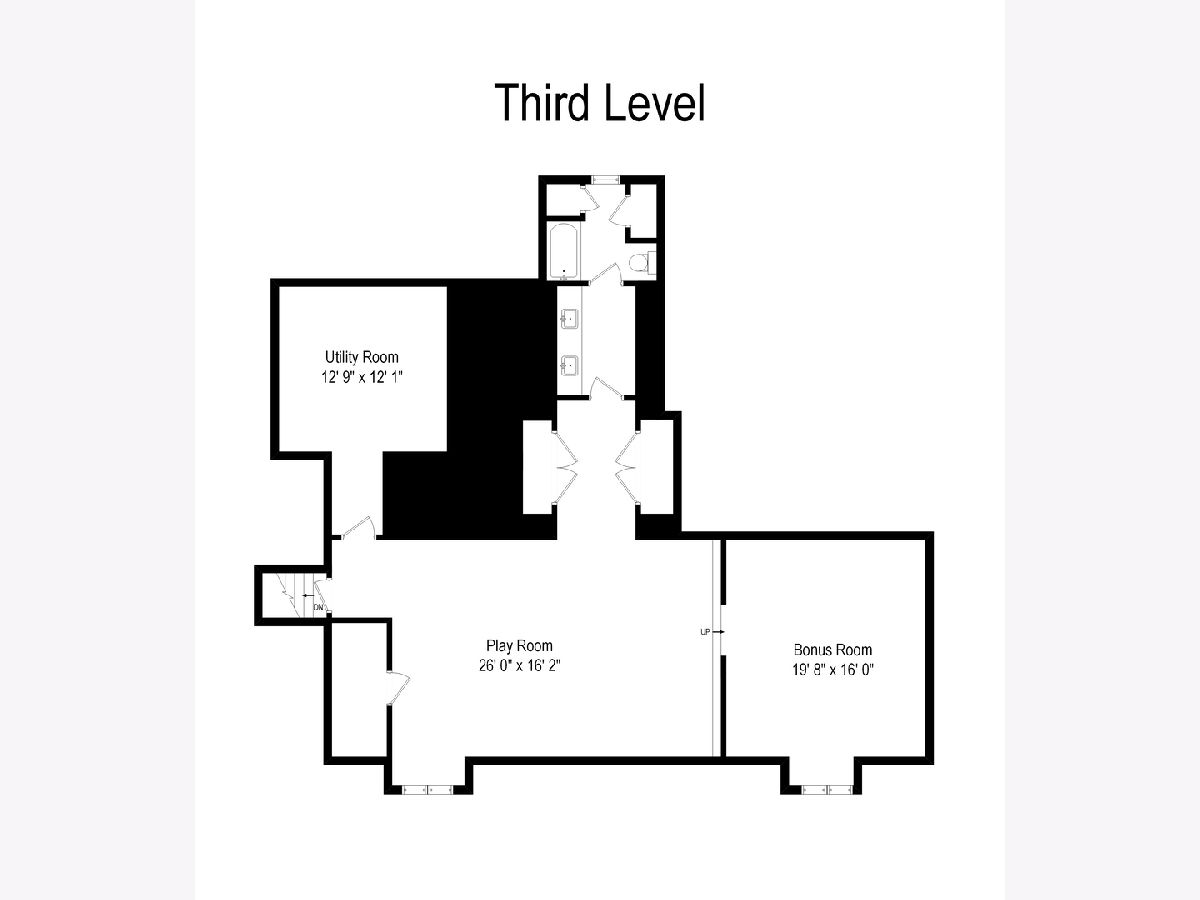
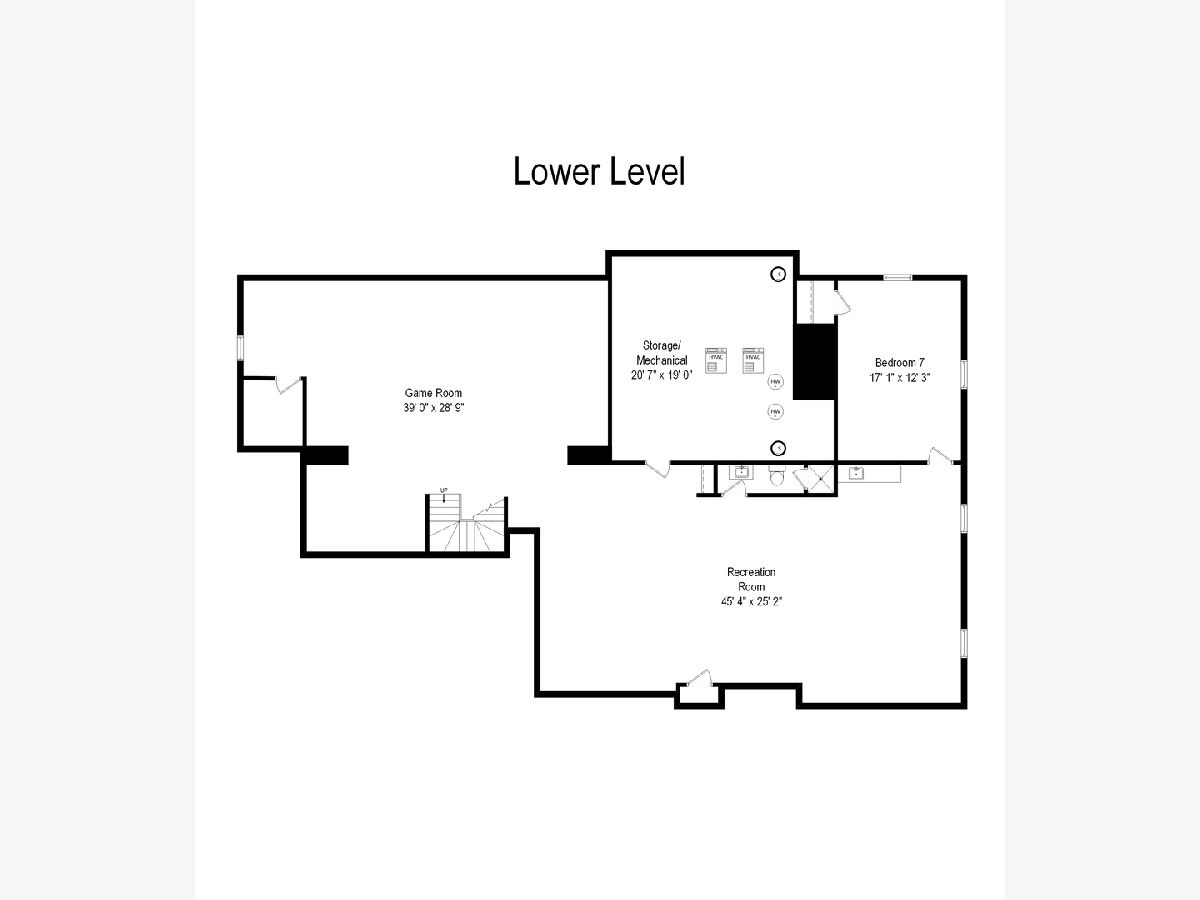
Room Specifics
Total Bedrooms: 7
Bedrooms Above Ground: 6
Bedrooms Below Ground: 1
Dimensions: —
Floor Type: Hardwood
Dimensions: —
Floor Type: Hardwood
Dimensions: —
Floor Type: Hardwood
Dimensions: —
Floor Type: —
Dimensions: —
Floor Type: —
Dimensions: —
Floor Type: —
Full Bathrooms: 8
Bathroom Amenities: Steam Shower,Double Sink
Bathroom in Basement: 1
Rooms: Office,Play Room,Bedroom 5,Bedroom 6,Bedroom 7,Breakfast Room,Den,Recreation Room,Sitting Room,Great Room
Basement Description: Finished
Other Specifics
| 3 | |
| Concrete Perimeter | |
| Brick | |
| Patio, Outdoor Grill | |
| Dimensions to Center of Road,Landscaped,Pond(s) | |
| 100X300 | |
| — | |
| Full | |
| Hardwood Floors, First Floor Laundry, Second Floor Laundry | |
| Double Oven, Dishwasher, High End Refrigerator, Washer, Dryer, Trash Compactor | |
| Not in DB | |
| Park, Pool, Tennis Court(s), Lake, Curbs, Street Lights | |
| — | |
| — | |
| Wood Burning |
Tax History
| Year | Property Taxes |
|---|---|
| 2020 | $41,622 |
Contact Agent
Nearby Similar Homes
Contact Agent
Listing Provided By
Compass



