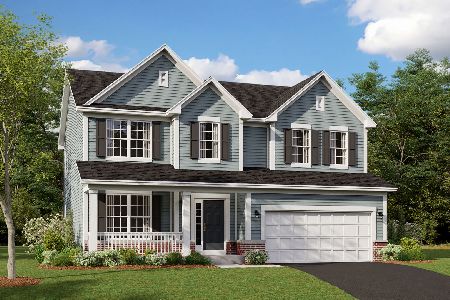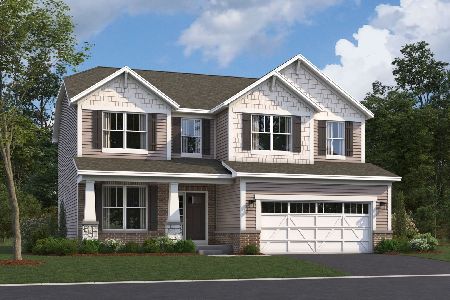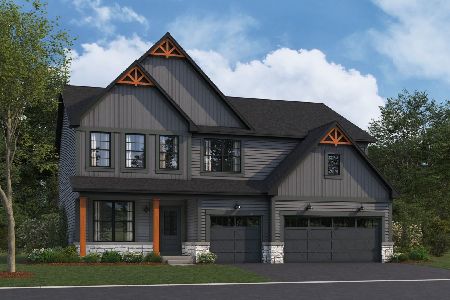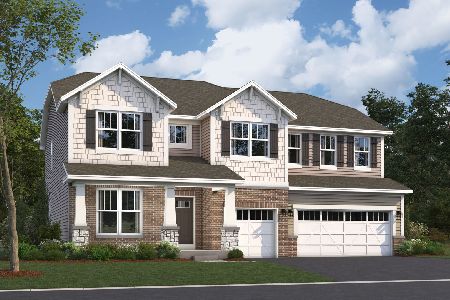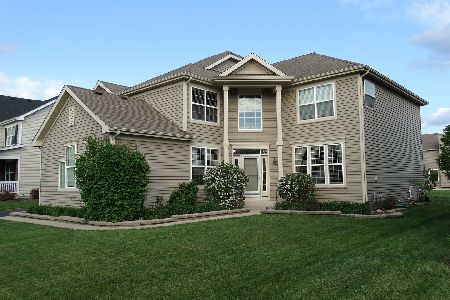835 Preston Lane, Oswego, Illinois 60543
$338,548
|
Sold
|
|
| Status: | Closed |
| Sqft: | 0 |
| Cost/Sqft: | — |
| Beds: | 5 |
| Baths: | 4 |
| Year Built: | 2009 |
| Property Taxes: | $550 |
| Days On Market: | 5997 |
| Lot Size: | 0,00 |
Description
Stunning most popular floorplan! Bainbridge Spec Home with 5 beds/ 3.5 baths, 1st floor Den, Playroom above 10ft Family room. End of Dec close. Gourmet Kitchen, SS Appliances, Corian. Hardwood floors in foyer, powder rm, kitchen. WON'T LAST LONG only 2 HOMESITES LEFT! Over 20% Savings! 10 year limited Home Warranty. Must use Builders lender.
Property Specifics
| Single Family | |
| — | |
| — | |
| 2009 | |
| Full | |
| BAINBRIDGE | |
| No | |
| — |
| Kendall | |
| Spring Gate At Southbury | |
| 480 / Annual | |
| Clubhouse,Exercise Facilities,Pool,Lawn Care | |
| Public | |
| Public Sewer | |
| 07308399 | |
| 0316405031 |
Nearby Schools
| NAME: | DISTRICT: | DISTANCE: | |
|---|---|---|---|
|
Grade School
Southbury Elementary School |
308 | — | |
|
Middle School
Traughber Junior High School |
308 | Not in DB | |
|
High School
Oswego High School |
308 | Not in DB | |
Property History
| DATE: | EVENT: | PRICE: | SOURCE: |
|---|---|---|---|
| 1 Feb, 2011 | Sold | $338,548 | MRED MLS |
| 4 Sep, 2009 | Under contract | $338,548 | MRED MLS |
| 23 Aug, 2009 | Listed for sale | $338,548 | MRED MLS |
| 21 Jun, 2013 | Sold | $298,500 | MRED MLS |
| 14 May, 2013 | Under contract | $319,888 | MRED MLS |
| — | Last price change | $329,888 | MRED MLS |
| 1 Apr, 2013 | Listed for sale | $329,888 | MRED MLS |
| 21 Oct, 2016 | Sold | $316,000 | MRED MLS |
| 4 Sep, 2016 | Under contract | $319,900 | MRED MLS |
| — | Last price change | $329,900 | MRED MLS |
| 10 Aug, 2016 | Listed for sale | $329,900 | MRED MLS |
Room Specifics
Total Bedrooms: 5
Bedrooms Above Ground: 5
Bedrooms Below Ground: 0
Dimensions: —
Floor Type: Carpet
Dimensions: —
Floor Type: Carpet
Dimensions: —
Floor Type: Carpet
Dimensions: —
Floor Type: —
Full Bathrooms: 4
Bathroom Amenities: Whirlpool
Bathroom in Basement: 0
Rooms: Bedroom 5,Play Room
Basement Description: —
Other Specifics
| 3 | |
| — | |
| Asphalt | |
| — | |
| — | |
| 80X145X80 | |
| — | |
| Yes | |
| — | |
| Double Oven, Microwave, Dishwasher, Disposal | |
| Not in DB | |
| Clubhouse, Pool | |
| — | |
| — | |
| — |
Tax History
| Year | Property Taxes |
|---|---|
| 2011 | $550 |
| 2013 | $9,777 |
| 2016 | $10,026 |
Contact Agent
Nearby Similar Homes
Nearby Sold Comparables
Contact Agent
Listing Provided By
103 Realty LLC


