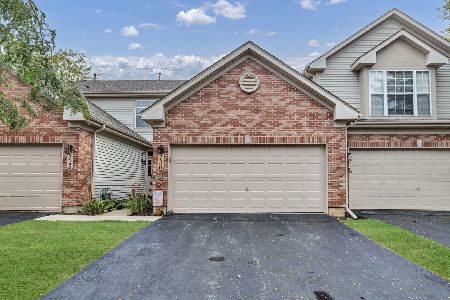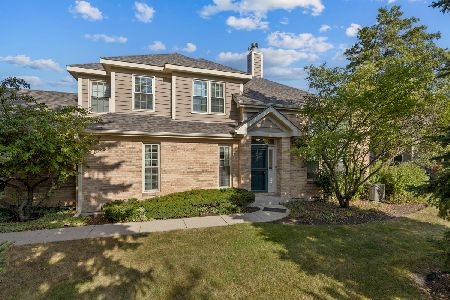835 Riding Lane, St Charles, Illinois 60174
$242,750
|
Sold
|
|
| Status: | Closed |
| Sqft: | 1,825 |
| Cost/Sqft: | $136 |
| Beds: | 3 |
| Baths: | 3 |
| Year Built: | 2001 |
| Property Taxes: | $5,733 |
| Days On Market: | 2799 |
| Lot Size: | 0,00 |
Description
Spacious, end unit townhome with room for the entire family-- 2 finished living levels PLUS a sub-basement. Kitchen offers eating area and ample counter & cabinet space, newer black appliances and hardwood floor; dining room boasts access to balcony and living room w/cathedral ceiling, gas log fireplace, plantation shutters & neutral carpet throughout, new in 2017.The hall bath includes a tiled tub/shower enclosure, tile floor & single basin vanity. The second bedroom includes a lighted fan, double door closet & neutral carpet. The master offers plantation shutters, a walk-in closet, ceiling fan and en suite bath with garden tub, separate shower, dual basin vanity & tile floor. The spacious lower level family room features a ceiling fan and sliding glass door to the patio. The bedroom on this level offers a lighted fan, pleated shades and double door closet. A full bath with tiled tub/shower surround and laundry room complete this living level. Basement includes rec. room.
Property Specifics
| Condos/Townhomes | |
| 3 | |
| — | |
| 2001 | |
| Full | |
| WASHINGTON | |
| No | |
| — |
| Kane | |
| Stuarts Crossing | |
| 248 / Monthly | |
| Insurance,Exterior Maintenance,Lawn Care,Snow Removal | |
| Public | |
| Public Sewer, Sewer-Storm | |
| 09880554 | |
| 0925104021 |
Nearby Schools
| NAME: | DISTRICT: | DISTANCE: | |
|---|---|---|---|
|
Grade School
Norton Creek Elementary School |
303 | — | |
|
Middle School
Wredling Middle School |
303 | Not in DB | |
|
High School
St Charles East High School |
303 | Not in DB | |
Property History
| DATE: | EVENT: | PRICE: | SOURCE: |
|---|---|---|---|
| 7 May, 2018 | Sold | $242,750 | MRED MLS |
| 16 Mar, 2018 | Under contract | $247,950 | MRED MLS |
| 11 Mar, 2018 | Listed for sale | $247,950 | MRED MLS |
Room Specifics
Total Bedrooms: 3
Bedrooms Above Ground: 3
Bedrooms Below Ground: 0
Dimensions: —
Floor Type: Carpet
Dimensions: —
Floor Type: Carpet
Full Bathrooms: 3
Bathroom Amenities: Separate Shower,Soaking Tub
Bathroom in Basement: 0
Rooms: Foyer
Basement Description: Partially Finished,Sub-Basement
Other Specifics
| 2 | |
| Concrete Perimeter | |
| Asphalt | |
| Balcony, Patio, End Unit | |
| Landscaped | |
| COMMON | |
| — | |
| Full | |
| Vaulted/Cathedral Ceilings, Hardwood Floors, Laundry Hook-Up in Unit, Storage | |
| Range, Microwave, Dishwasher, Refrigerator, Washer, Dryer, Disposal | |
| Not in DB | |
| — | |
| — | |
| — | |
| Gas Log |
Tax History
| Year | Property Taxes |
|---|---|
| 2018 | $5,733 |
Contact Agent
Nearby Similar Homes
Nearby Sold Comparables
Contact Agent
Listing Provided By
Berkshire Hathaway HomeServices Starck Real Estate





