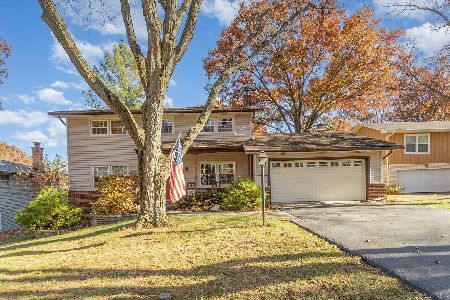835 Stratford Lane, Downers Grove, Illinois 60516
$590,000
|
Sold
|
|
| Status: | Closed |
| Sqft: | 0 |
| Cost/Sqft: | — |
| Beds: | 4 |
| Baths: | 3 |
| Year Built: | 1969 |
| Property Taxes: | $8,209 |
| Days On Market: | 2684 |
| Lot Size: | 0,25 |
Description
Don't miss this freshly renovated offering, featuring an open floor plan and decorated from top to bottom with all the au courant finishes. Fabulous kitchen with all the bells and whistles. Great master suite and bath along with an oversized 2nd floor laundry. Enjoy a full finished lower level with a 5th bedroom makes this home a "must see".
Property Specifics
| Single Family | |
| — | |
| Traditional | |
| 1969 | |
| Full | |
| — | |
| No | |
| 0.25 |
| Du Page | |
| — | |
| 0 / Not Applicable | |
| None | |
| Public | |
| Public Sewer | |
| 10080743 | |
| 0917314010 |
Nearby Schools
| NAME: | DISTRICT: | DISTANCE: | |
|---|---|---|---|
|
Grade School
Fairmount Elementary School |
58 | — | |
|
Middle School
O Neill Middle School |
58 | Not in DB | |
|
High School
South High School |
99 | Not in DB | |
Property History
| DATE: | EVENT: | PRICE: | SOURCE: |
|---|---|---|---|
| 20 May, 2016 | Sold | $365,000 | MRED MLS |
| 28 Apr, 2016 | Under contract | $399,000 | MRED MLS |
| 10 Mar, 2016 | Listed for sale | $399,000 | MRED MLS |
| 14 Dec, 2016 | Sold | $585,000 | MRED MLS |
| 10 Oct, 2016 | Under contract | $619,000 | MRED MLS |
| 9 Sep, 2016 | Listed for sale | $619,000 | MRED MLS |
| 5 Dec, 2018 | Sold | $590,000 | MRED MLS |
| 17 Oct, 2018 | Under contract | $599,000 | MRED MLS |
| — | Last price change | $605,000 | MRED MLS |
| 11 Sep, 2018 | Listed for sale | $619,000 | MRED MLS |
Room Specifics
Total Bedrooms: 5
Bedrooms Above Ground: 4
Bedrooms Below Ground: 1
Dimensions: —
Floor Type: Hardwood
Dimensions: —
Floor Type: Hardwood
Dimensions: —
Floor Type: Hardwood
Dimensions: —
Floor Type: —
Full Bathrooms: 3
Bathroom Amenities: Separate Shower,Double Sink
Bathroom in Basement: 0
Rooms: Bedroom 5,Game Room,Mud Room,Office,Pantry,Recreation Room
Basement Description: Finished
Other Specifics
| 2 | |
| Concrete Perimeter | |
| Asphalt | |
| Patio, Storms/Screens | |
| Landscaped | |
| 83 X 133 | |
| — | |
| Full | |
| Hardwood Floors, Wood Laminate Floors, Second Floor Laundry | |
| Range, Microwave, Dishwasher, Refrigerator, Washer, Dryer, Disposal, Stainless Steel Appliance(s) | |
| Not in DB | |
| Sidewalks, Street Paved | |
| — | |
| — | |
| Wood Burning |
Tax History
| Year | Property Taxes |
|---|---|
| 2016 | $5,139 |
| 2016 | $4,987 |
| 2018 | $8,209 |
Contact Agent
Nearby Similar Homes
Nearby Sold Comparables
Contact Agent
Listing Provided By
County Line Properties, Inc.










