835 Tanglewood Drive, Algonquin, Illinois 60102
$253,000
|
Sold
|
|
| Status: | Closed |
| Sqft: | 1,710 |
| Cost/Sqft: | $151 |
| Beds: | 3 |
| Baths: | 2 |
| Year Built: | 1982 |
| Property Taxes: | $5,494 |
| Days On Market: | 1728 |
| Lot Size: | 0,27 |
Description
Fantastic community and a wonderful 3 bedroom, 1 1/2 bathroom split level house. Updated bathrooms and New flooring in the living area and stairs gives a fresh modern feeling when entering. It is inviting with its large yard and enclosed patio for summer entertaining. Enjoy fruit trees on your own property. This home has new appliances and a brand new water heater. Minutes away from the Fox River and the downtown Algonquin restaurants and entertainment. Easy commute to public transportation. Attached 2 car garage with a large driveway for guests to park. Bring your decorating ideas and make the yard and patio a summer of fun to remember. Seller is offering a flooring allowance for new owner to update to their taste.
Property Specifics
| Single Family | |
| — | |
| — | |
| 1982 | |
| English | |
| SPLIT LEVEL | |
| No | |
| 0.27 |
| Mc Henry | |
| Cinnamon Creek | |
| — / Not Applicable | |
| None | |
| Public | |
| Public Sewer, Sewer-Storm | |
| 11077055 | |
| 1935152011 |
Nearby Schools
| NAME: | DISTRICT: | DISTANCE: | |
|---|---|---|---|
|
Grade School
Algonquin Lakes Elementary Schoo |
300 | — | |
|
Middle School
Algonquin Middle School |
300 | Not in DB | |
|
High School
Dundee-crown High School |
300 | Not in DB | |
Property History
| DATE: | EVENT: | PRICE: | SOURCE: |
|---|---|---|---|
| 9 Jan, 2012 | Sold | $140,000 | MRED MLS |
| 14 Nov, 2011 | Under contract | $144,900 | MRED MLS |
| 24 Oct, 2011 | Listed for sale | $144,900 | MRED MLS |
| 12 Sep, 2018 | Sold | $200,000 | MRED MLS |
| 29 Jul, 2018 | Under contract | $199,900 | MRED MLS |
| — | Last price change | $209,900 | MRED MLS |
| 10 Jul, 2018 | Listed for sale | $209,900 | MRED MLS |
| 1 Jul, 2021 | Sold | $253,000 | MRED MLS |
| 31 May, 2021 | Under contract | $259,000 | MRED MLS |
| — | Last price change | $269,900 | MRED MLS |
| 4 May, 2021 | Listed for sale | $269,900 | MRED MLS |
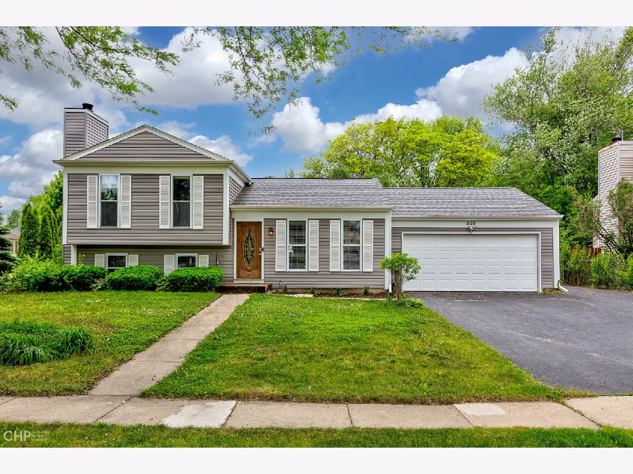
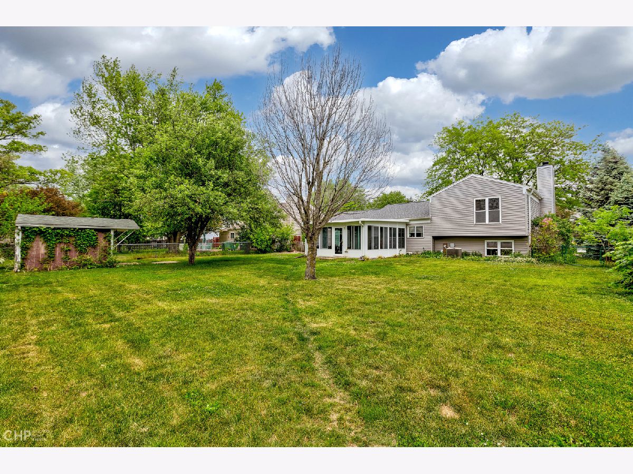
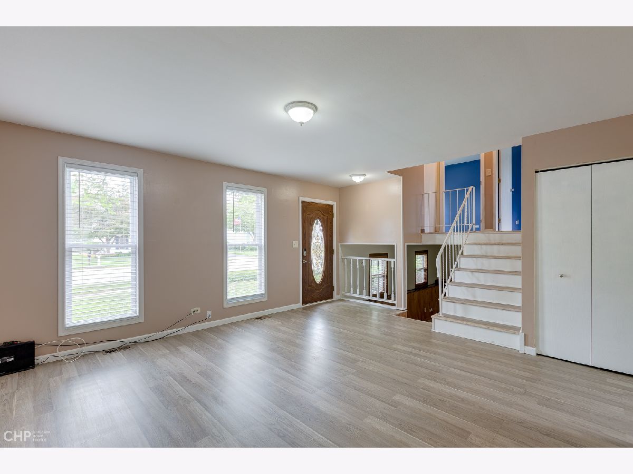
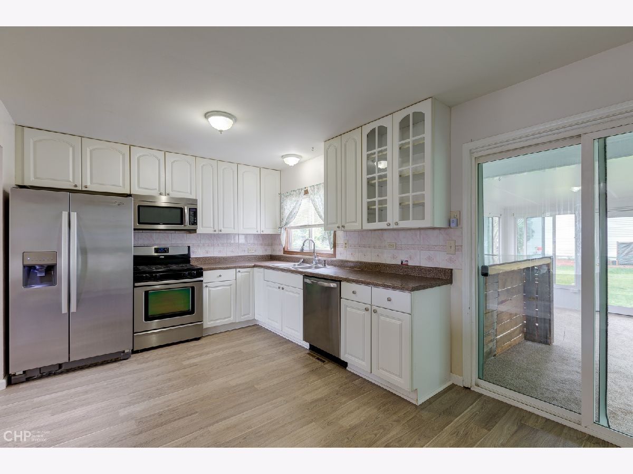
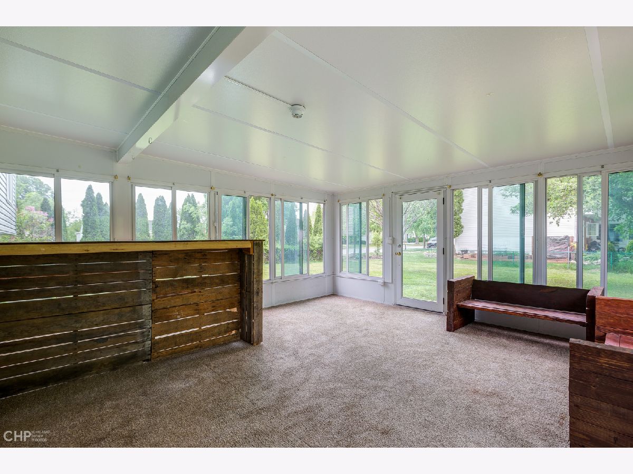
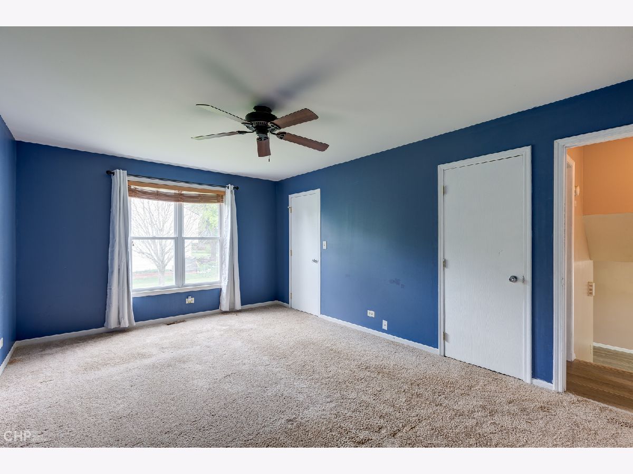
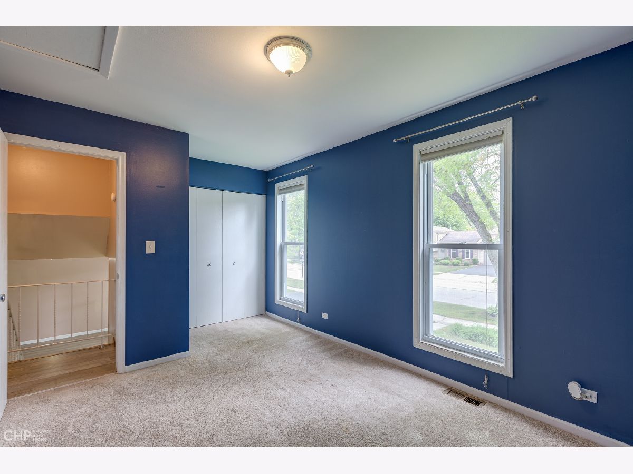
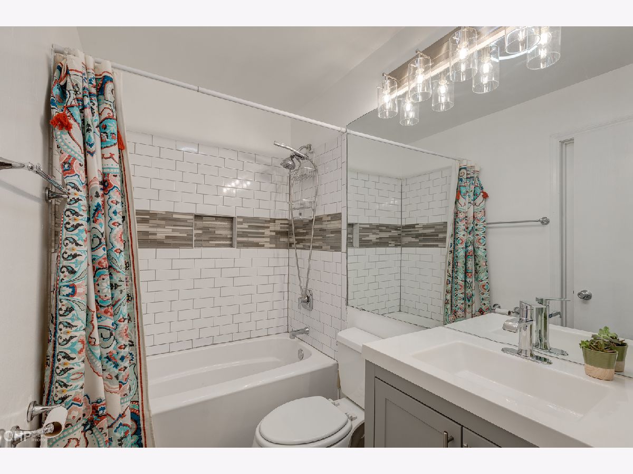
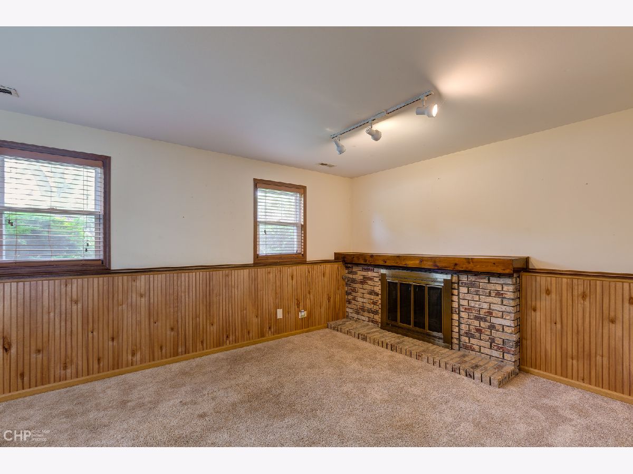
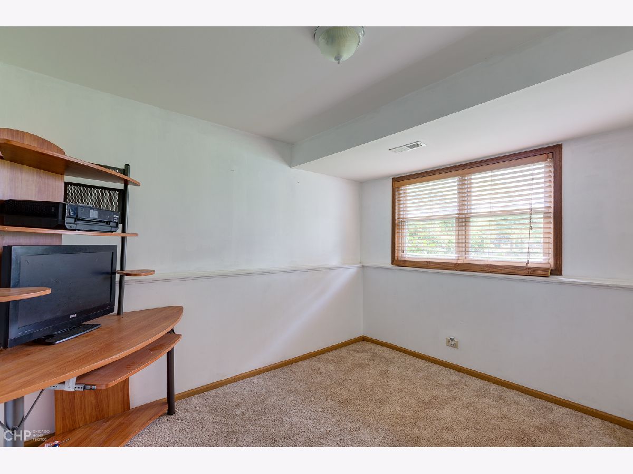
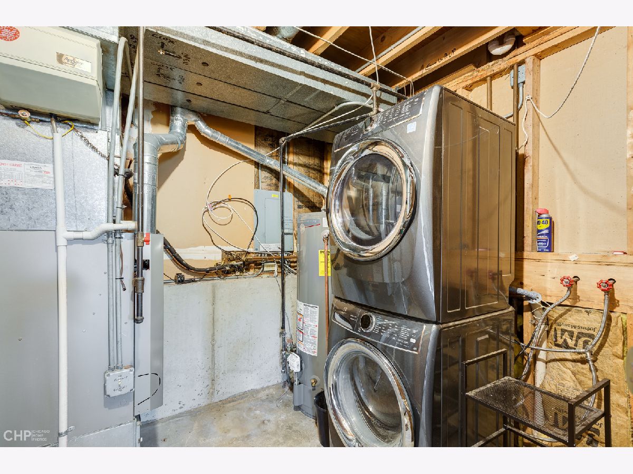
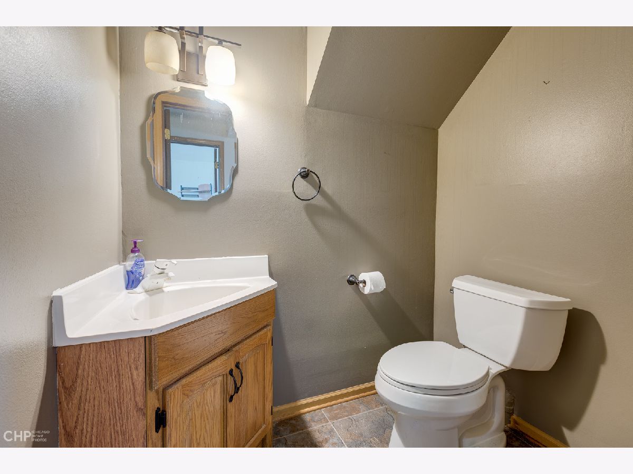
Room Specifics
Total Bedrooms: 3
Bedrooms Above Ground: 3
Bedrooms Below Ground: 0
Dimensions: —
Floor Type: —
Dimensions: —
Floor Type: —
Full Bathrooms: 2
Bathroom Amenities: —
Bathroom in Basement: 1
Rooms: Sun Room
Basement Description: Partially Finished,Crawl
Other Specifics
| 2 | |
| Concrete Perimeter | |
| Asphalt | |
| Porch, Porch Screened | |
| Corner Lot | |
| 97 X 131 X 81 X 140 | |
| — | |
| — | |
| — | |
| Range, Microwave, Dishwasher, Refrigerator, Washer, Dryer | |
| Not in DB | |
| Park, Curbs, Sidewalks, Street Lights, Street Paved | |
| — | |
| — | |
| — |
Tax History
| Year | Property Taxes |
|---|---|
| 2012 | $5,047 |
| 2018 | $5,332 |
| 2021 | $5,494 |
Contact Agent
Nearby Similar Homes
Nearby Sold Comparables
Contact Agent
Listing Provided By
Real People Realty, Inc.









