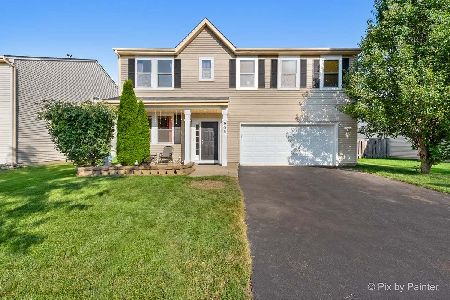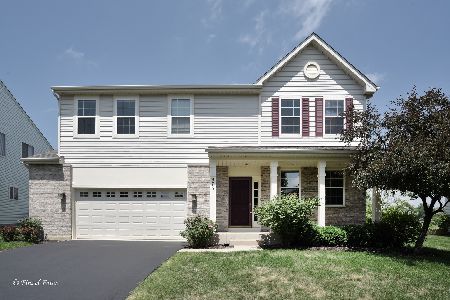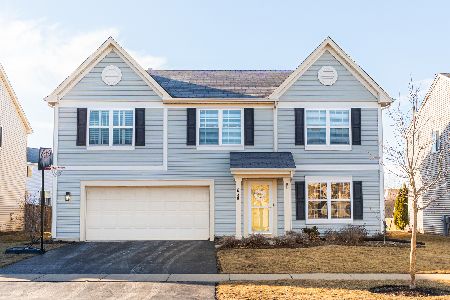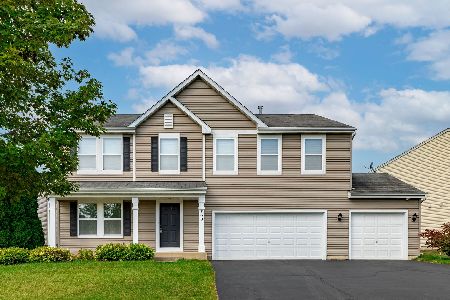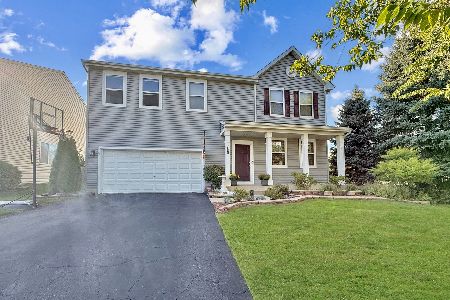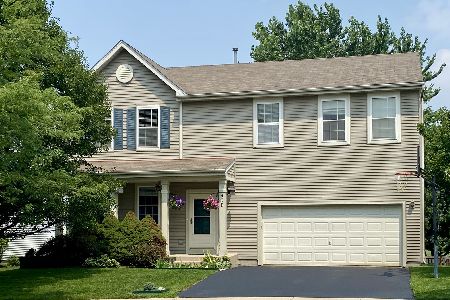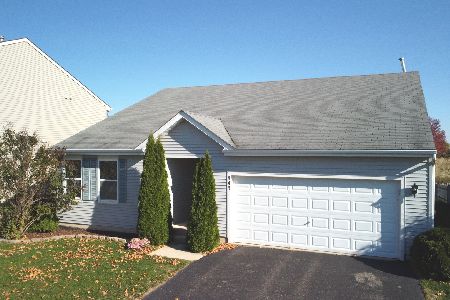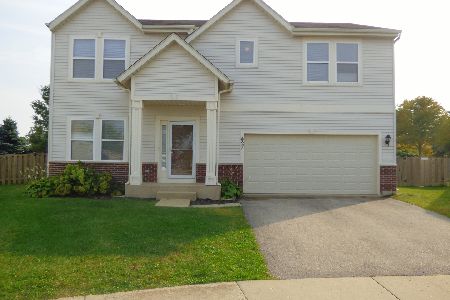835 Valley Stream Drive, Pingree Grove, Illinois 60140
$235,000
|
Sold
|
|
| Status: | Closed |
| Sqft: | 2,831 |
| Cost/Sqft: | $85 |
| Beds: | 4 |
| Baths: | 3 |
| Year Built: | 2003 |
| Property Taxes: | $7,627 |
| Days On Market: | 2817 |
| Lot Size: | 0,21 |
Description
Stunning 4 bedroom, 2.5 bath home in sought-after Cambridge Lakes! The spacious & updated kitchen includes tons of 42" cabinets, stainless appliances (new stove & DW 2017), a pantry and table space as well as an island! The Family Room is wide open to the kitchen for a fantastic entertaining space! The main floor is completed with a formal Living Room and Dining Room as well as a private office for the telecommuter! Upstairs you get a HUGE loft that could be a second Family Room for the kids! The Master Bedroom is big enough for a King bed and dressers and includes a walk-in closet and private Master Bath! 3 more spacious bedrooms & another full bath upstairs! The spacious unfinished basement only adds to the equity potential of this home. There's TONS of storage space and a rough-in for a 3rd full bath in case you want to finish it! All this is completed with a cul-de-sac location, a large deck and a fully fenced yard! NEW furnace and a/c coil 2017! All this and lovely curb appeal!
Property Specifics
| Single Family | |
| — | |
| Traditional | |
| 2003 | |
| Full | |
| VISTA | |
| No | |
| 0.21 |
| Kane | |
| Cambridge Lakes | |
| 77 / Monthly | |
| Exercise Facilities,Pool | |
| Public | |
| Public Sewer | |
| 09831714 | |
| 0233129016 |
Nearby Schools
| NAME: | DISTRICT: | DISTANCE: | |
|---|---|---|---|
|
Grade School
Gary Wright Elementary School |
300 | — | |
|
Middle School
Hampshire Middle School |
300 | Not in DB | |
|
High School
Hampshire High School |
300 | Not in DB | |
Property History
| DATE: | EVENT: | PRICE: | SOURCE: |
|---|---|---|---|
| 9 Mar, 2018 | Sold | $235,000 | MRED MLS |
| 17 Jan, 2018 | Under contract | $239,900 | MRED MLS |
| 12 Jan, 2018 | Listed for sale | $239,900 | MRED MLS |
Room Specifics
Total Bedrooms: 4
Bedrooms Above Ground: 4
Bedrooms Below Ground: 0
Dimensions: —
Floor Type: Carpet
Dimensions: —
Floor Type: Carpet
Dimensions: —
Floor Type: Carpet
Full Bathrooms: 3
Bathroom Amenities: —
Bathroom in Basement: 0
Rooms: Office,Loft
Basement Description: Unfinished
Other Specifics
| 2 | |
| Concrete Perimeter | |
| Asphalt | |
| Deck | |
| Cul-De-Sac,Fenced Yard | |
| 46 X 123 X 103 X 121 | |
| — | |
| Full | |
| Second Floor Laundry | |
| — | |
| Not in DB | |
| Clubhouse, Park, Pool, Sidewalks, Street Lights, Street Paved | |
| — | |
| — | |
| — |
Tax History
| Year | Property Taxes |
|---|---|
| 2018 | $7,627 |
Contact Agent
Nearby Similar Homes
Nearby Sold Comparables
Contact Agent
Listing Provided By
Baird & Warner Real Estate - Algonquin

