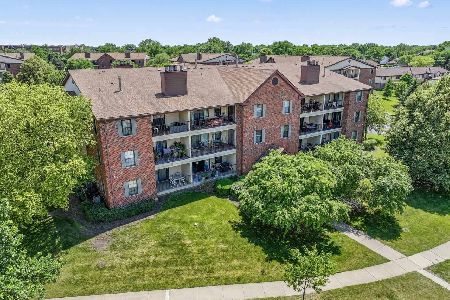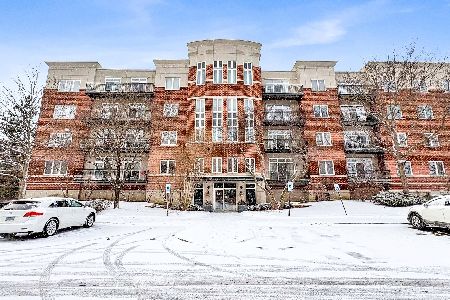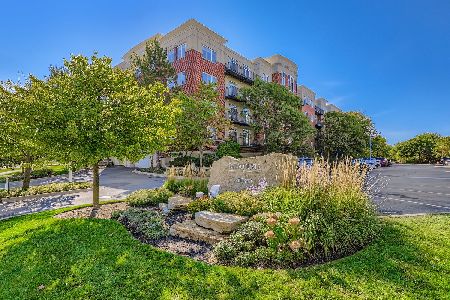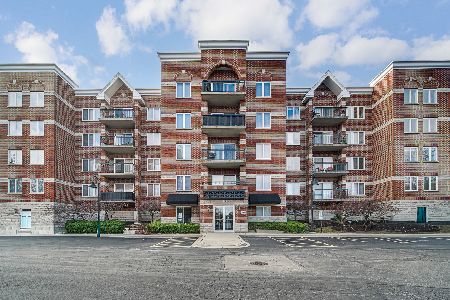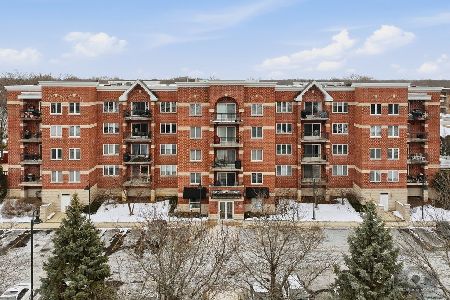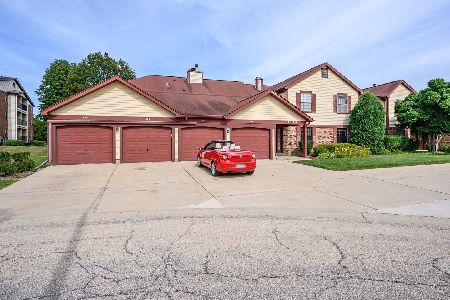835 Weidner Court, Buffalo Grove, Illinois 60089
$178,000
|
Sold
|
|
| Status: | Closed |
| Sqft: | 0 |
| Cost/Sqft: | — |
| Beds: | 3 |
| Baths: | 2 |
| Year Built: | 1985 |
| Property Taxes: | $4,437 |
| Days On Market: | 2958 |
| Lot Size: | 0,00 |
Description
The Andover Model is Available is Available.The Furnace, Air Conditioning, Water Heater & Refrigerator Were Replaced in 2015. Garage Door Replaced in 2017. Now You Can Focus on Those Cosmetic Details to Make This Your Perfect Home. Ceramic Tiled Foyer, Bright & Cheerful Kitchen Includes a Pantry & Eating Area That Opens to the Back Patio For Relaxing & Grilling. The Fireplace is Offset by Large Windows in the Living Room/Family Room Providing the Perfect Setting to Relax & Keep Cozy During Our Illinois Winters. Master Suite Offers a Good Sized Walk in Closet & Full Bath. The Second Bedroom Has Plenty of Closet Space. The Den/Third Bedroom That is Off of The Living Room/Family Room Offers the Perfect Solution for Guests or the Private Study to Work. The In Unit Laundry Provides Additional Storage, the End Garage is Oversized for All of Those Extras. Close to Shopping, Restaurants, Parks & Nature Trails! GREAT CONVENTIONAL FINANCING AVAILABLE WITH DOWN PAYMENT ASSISTANCE.
Property Specifics
| Condos/Townhomes | |
| 2 | |
| — | |
| 1985 | |
| None | |
| ANDOVER | |
| No | |
| — |
| Cook | |
| Chatham Ii | |
| 286 / Monthly | |
| Water,Insurance,Exterior Maintenance,Lawn Care,Scavenger,Snow Removal | |
| Lake Michigan | |
| Public Sewer | |
| 09837430 | |
| 03054000161009 |
Nearby Schools
| NAME: | DISTRICT: | DISTANCE: | |
|---|---|---|---|
|
Grade School
Henry W Longfellow Elementary Sc |
21 | — | |
|
Middle School
Cooper Middle School |
21 | Not in DB | |
|
High School
Buffalo Grove High School |
214 | Not in DB | |
Property History
| DATE: | EVENT: | PRICE: | SOURCE: |
|---|---|---|---|
| 12 Apr, 2018 | Sold | $178,000 | MRED MLS |
| 9 Feb, 2018 | Under contract | $190,000 | MRED MLS |
| 20 Jan, 2018 | Listed for sale | $190,000 | MRED MLS |
Room Specifics
Total Bedrooms: 3
Bedrooms Above Ground: 3
Bedrooms Below Ground: 0
Dimensions: —
Floor Type: Carpet
Dimensions: —
Floor Type: Carpet
Full Bathrooms: 2
Bathroom Amenities: —
Bathroom in Basement: 0
Rooms: No additional rooms
Basement Description: None
Other Specifics
| 1 | |
| Concrete Perimeter | |
| Concrete | |
| Patio, Storms/Screens | |
| Cul-De-Sac | |
| COMMON | |
| — | |
| Full | |
| Laundry Hook-Up in Unit | |
| Range, Dishwasher, Refrigerator, Washer, Dryer, Disposal | |
| Not in DB | |
| — | |
| — | |
| Park | |
| — |
Tax History
| Year | Property Taxes |
|---|---|
| 2018 | $4,437 |
Contact Agent
Nearby Similar Homes
Nearby Sold Comparables
Contact Agent
Listing Provided By
Baird & Warner

