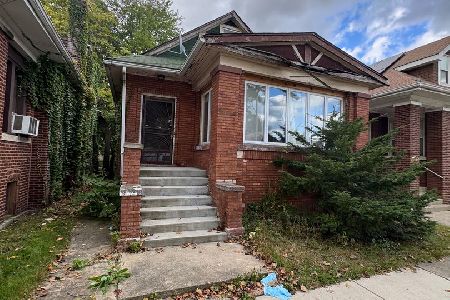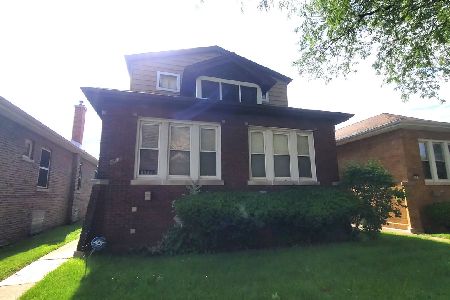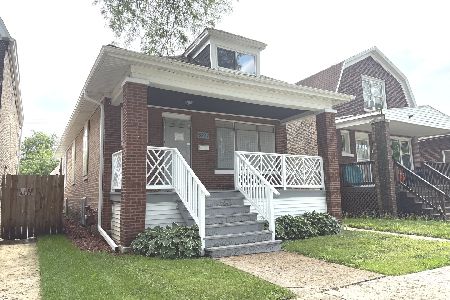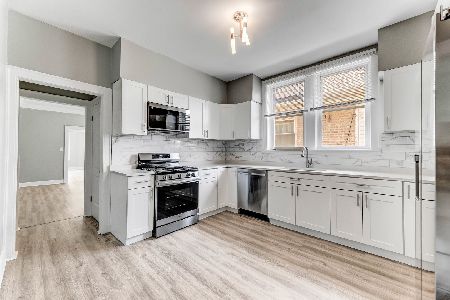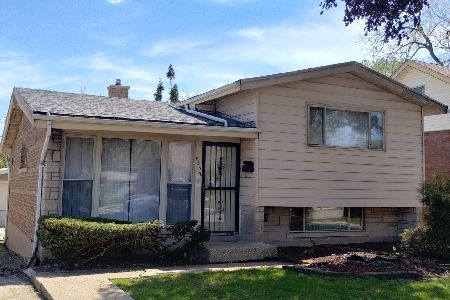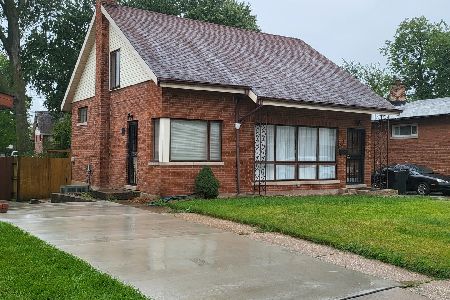8351 Kenwood Avenue, Avalon Park, Chicago, Illinois 60619
$160,000
|
Sold
|
|
| Status: | Closed |
| Sqft: | 1,400 |
| Cost/Sqft: | $128 |
| Beds: | 4 |
| Baths: | 2 |
| Year Built: | 1952 |
| Property Taxes: | $2,229 |
| Days On Market: | 2424 |
| Lot Size: | 0,12 |
Description
Welcome to Marynook! A community that offers the feel of suburban life with all the benefits of the city. You can have your cake and eat it too! Drive down your tree-lined block and turn into the side-drive to the garage and backyard. This lovely split-level home has beautiful hardwood floors in the living/dining room and under the rugs in all 4-bedrooms. Come see for yourself.
Property Specifics
| Single Family | |
| — | |
| Tri-Level | |
| 1952 | |
| Partial,Walkout | |
| — | |
| No | |
| 0.12 |
| Cook | |
| Marynook | |
| 0 / Not Applicable | |
| None | |
| Lake Michigan,Public | |
| Public Sewer | |
| 10338124 | |
| 20354200120000 |
Property History
| DATE: | EVENT: | PRICE: | SOURCE: |
|---|---|---|---|
| 27 Sep, 2019 | Sold | $160,000 | MRED MLS |
| 3 Jul, 2019 | Under contract | $179,000 | MRED MLS |
| — | Last price change | $190,000 | MRED MLS |
| 9 Apr, 2019 | Listed for sale | $200,000 | MRED MLS |
Room Specifics
Total Bedrooms: 4
Bedrooms Above Ground: 4
Bedrooms Below Ground: 0
Dimensions: —
Floor Type: Carpet
Dimensions: —
Floor Type: Carpet
Dimensions: —
Floor Type: Carpet
Full Bathrooms: 2
Bathroom Amenities: —
Bathroom in Basement: 0
Rooms: Recreation Room,Utility Room-Lower Level
Basement Description: Partially Finished
Other Specifics
| 2.5 | |
| Concrete Perimeter | |
| Concrete,Side Drive | |
| Storms/Screens | |
| — | |
| 5040 SQFT | |
| — | |
| None | |
| Hardwood Floors | |
| Range, Dishwasher, Refrigerator, Disposal | |
| Not in DB | |
| Water Rights, Sidewalks, Street Lights, Street Paved | |
| — | |
| — | |
| — |
Tax History
| Year | Property Taxes |
|---|---|
| 2019 | $2,229 |
Contact Agent
Nearby Similar Homes
Nearby Sold Comparables
Contact Agent
Listing Provided By
Kale Realty

