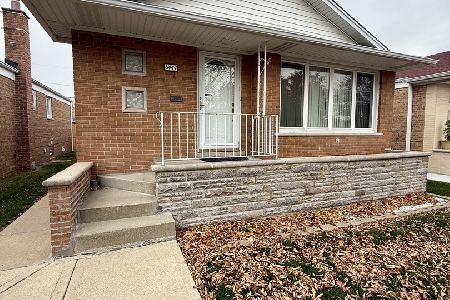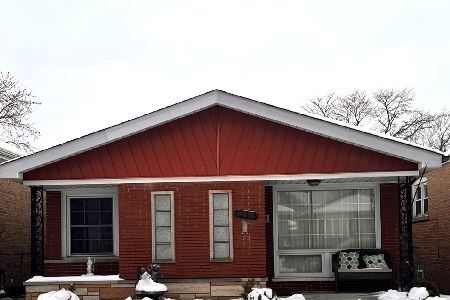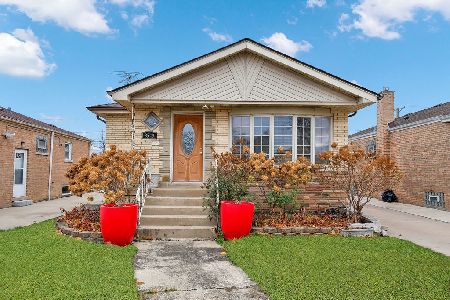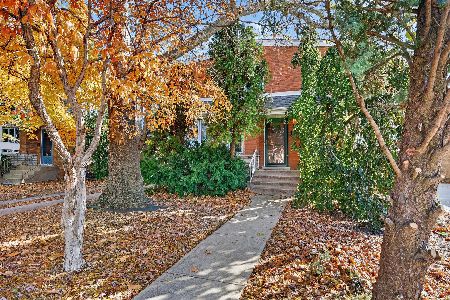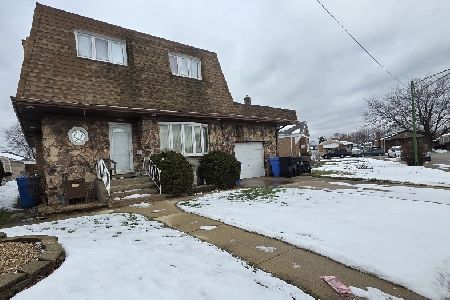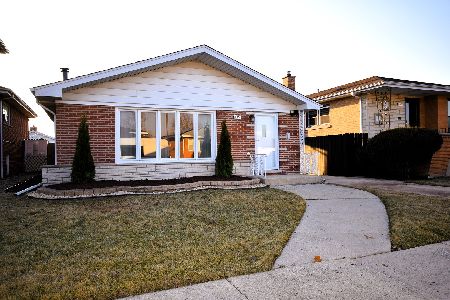8353 Kolin Avenue, Ashburn, Chicago, Illinois 60652
$325,000
|
Sold
|
|
| Status: | Closed |
| Sqft: | 2,378 |
| Cost/Sqft: | $134 |
| Beds: | 3 |
| Baths: | 3 |
| Year Built: | 1974 |
| Property Taxes: | $3,054 |
| Days On Market: | 542 |
| Lot Size: | 0,00 |
Description
This charming raised ranch 4 bedroom home, 2.5 bath home offers 2,400 sq. ft of living space, thoughtful floor plan, and has been lovingly maintained over the years. Spacious living room overlooks the street and is flooded with natural light from large picture windows. Spacious eat-in kitchen with plenty of storage. Three ample sized bedrooms on the first floor and 1.5 bathrooms. Hardwood floors and loads of storage throughout the home. Neat and clean lower level with additional living area, bedroom, bathroom, storage, and spacious laundry room. Oversized lot. Lovely landscaped and fully fenced backyard. Spacious 2 car garage with full driveway. This home is completely move-in ready. Home was meticulously maintained and all updates were completed with quality and care. Newer roof and windows. Steps to school, grocery store, and all the Scottsdale neighborhood has to offer. Your search is over with this home!
Property Specifics
| Single Family | |
| — | |
| — | |
| 1974 | |
| — | |
| — | |
| No | |
| — |
| Cook | |
| — | |
| — / Not Applicable | |
| — | |
| — | |
| — | |
| 12113086 | |
| 19344010320000 |
Nearby Schools
| NAME: | DISTRICT: | DISTANCE: | |
|---|---|---|---|
|
Grade School
Durkin Park Elementary School |
299 | — | |
|
Middle School
Durkin Park Elementary School |
299 | Not in DB | |
|
High School
Bogan High School |
299 | Not in DB | |
Property History
| DATE: | EVENT: | PRICE: | SOURCE: |
|---|---|---|---|
| 26 Aug, 2024 | Sold | $325,000 | MRED MLS |
| 28 Jul, 2024 | Under contract | $319,000 | MRED MLS |
| 23 Jul, 2024 | Listed for sale | $319,000 | MRED MLS |
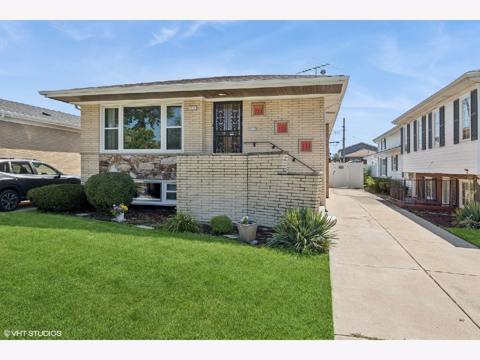
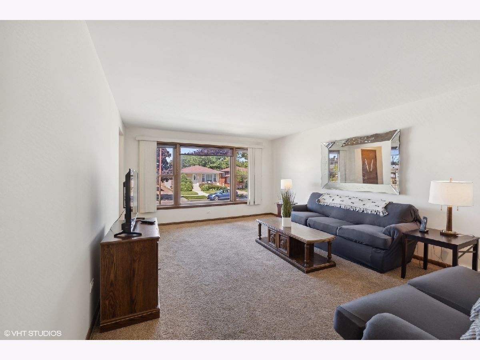
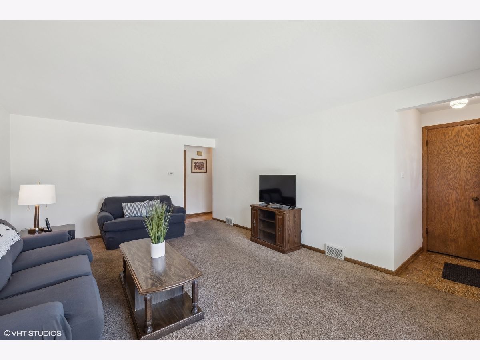
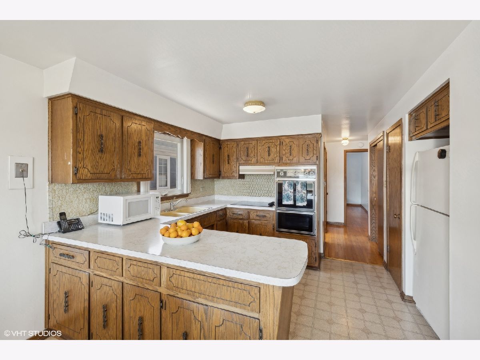
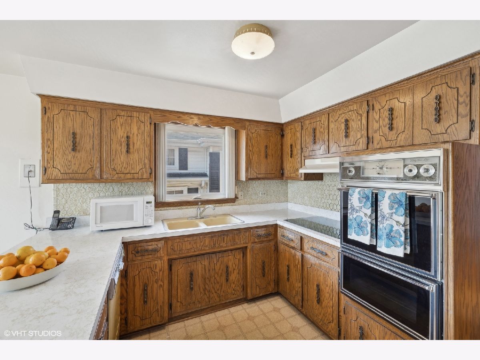
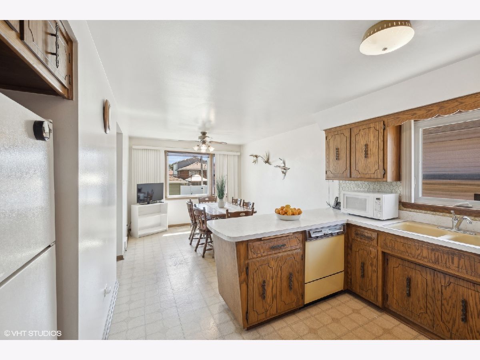
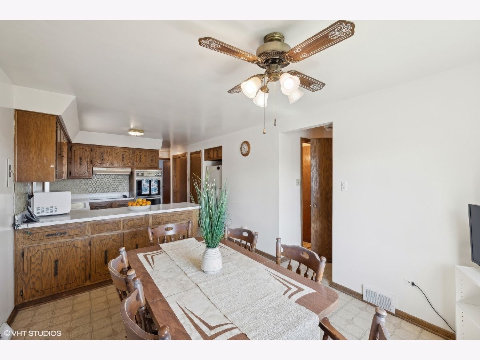
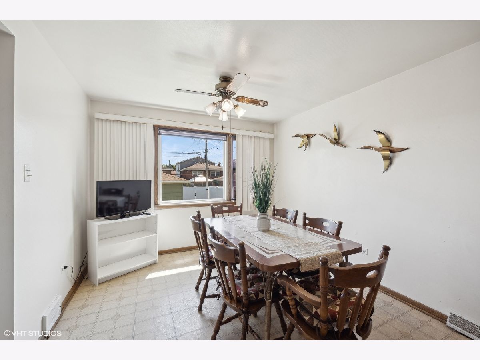
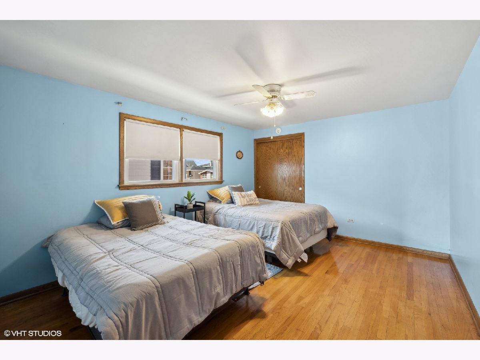
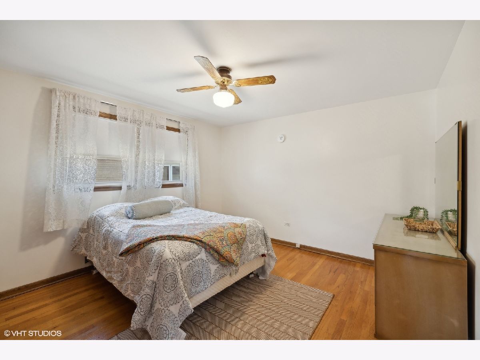
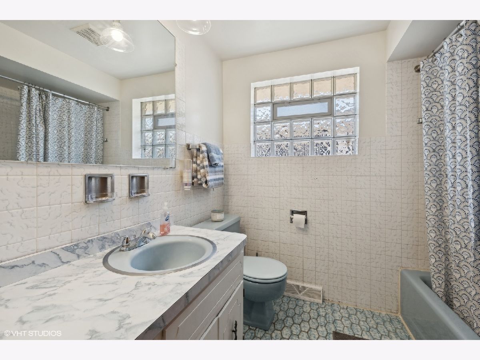
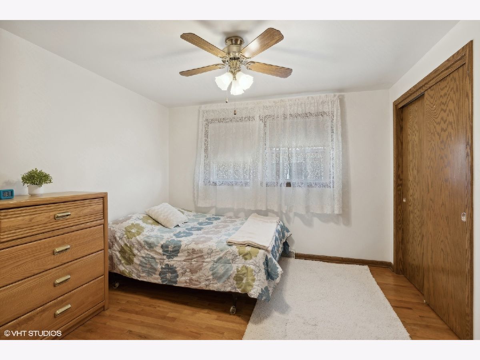
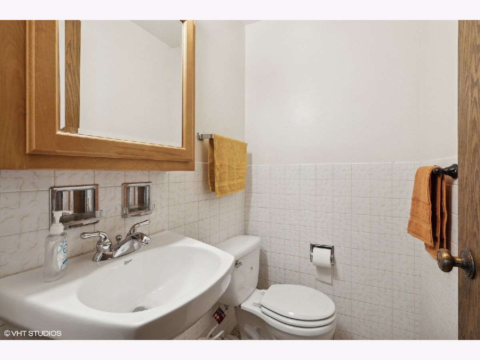
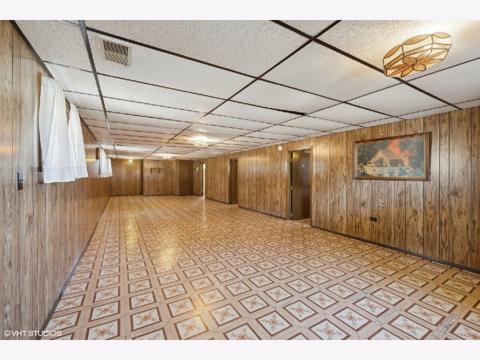
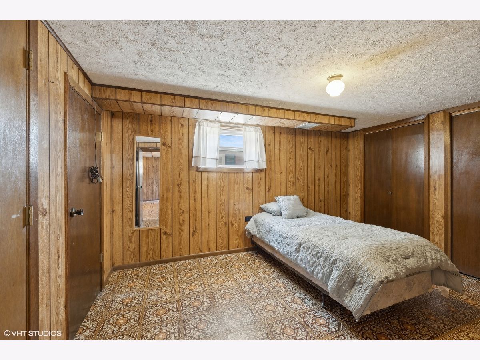
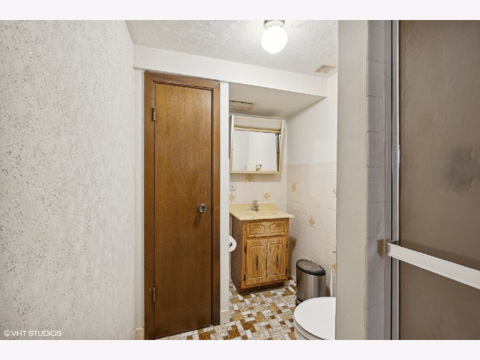
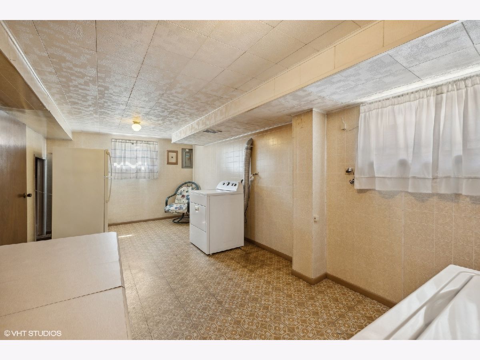
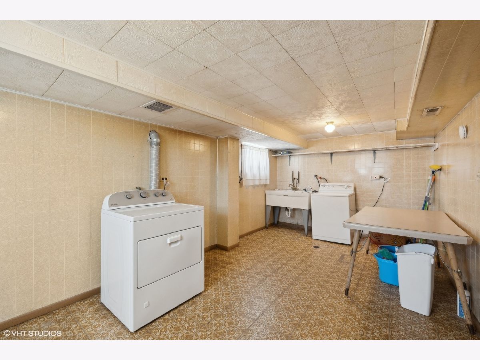
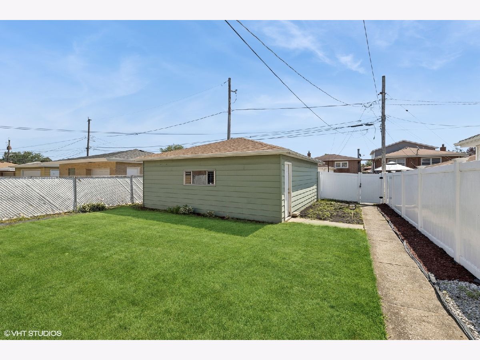
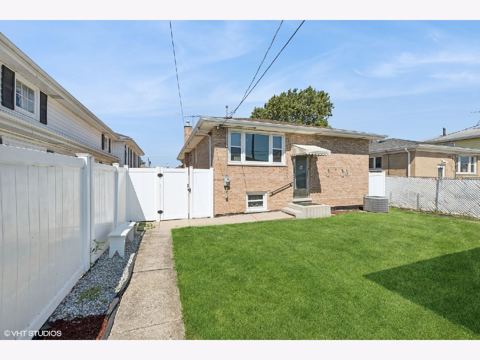
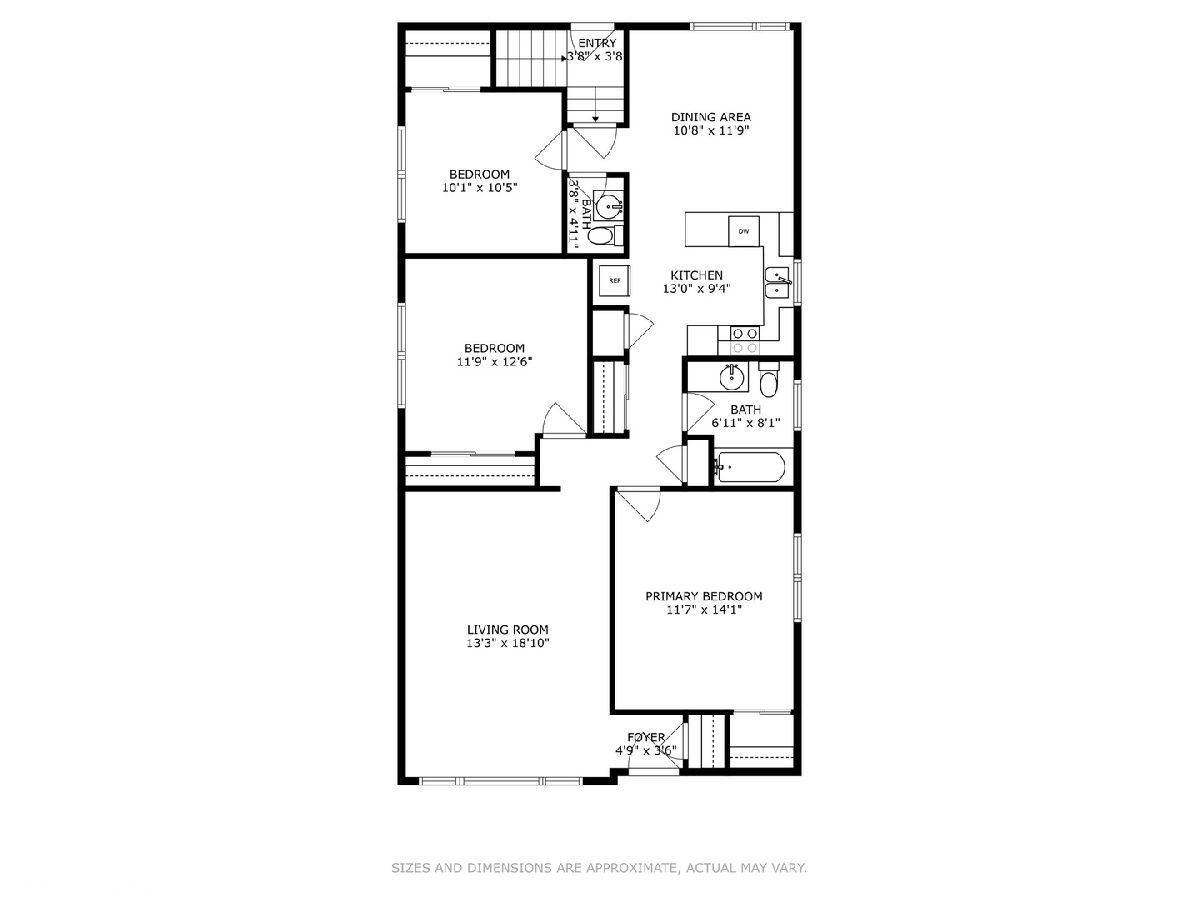
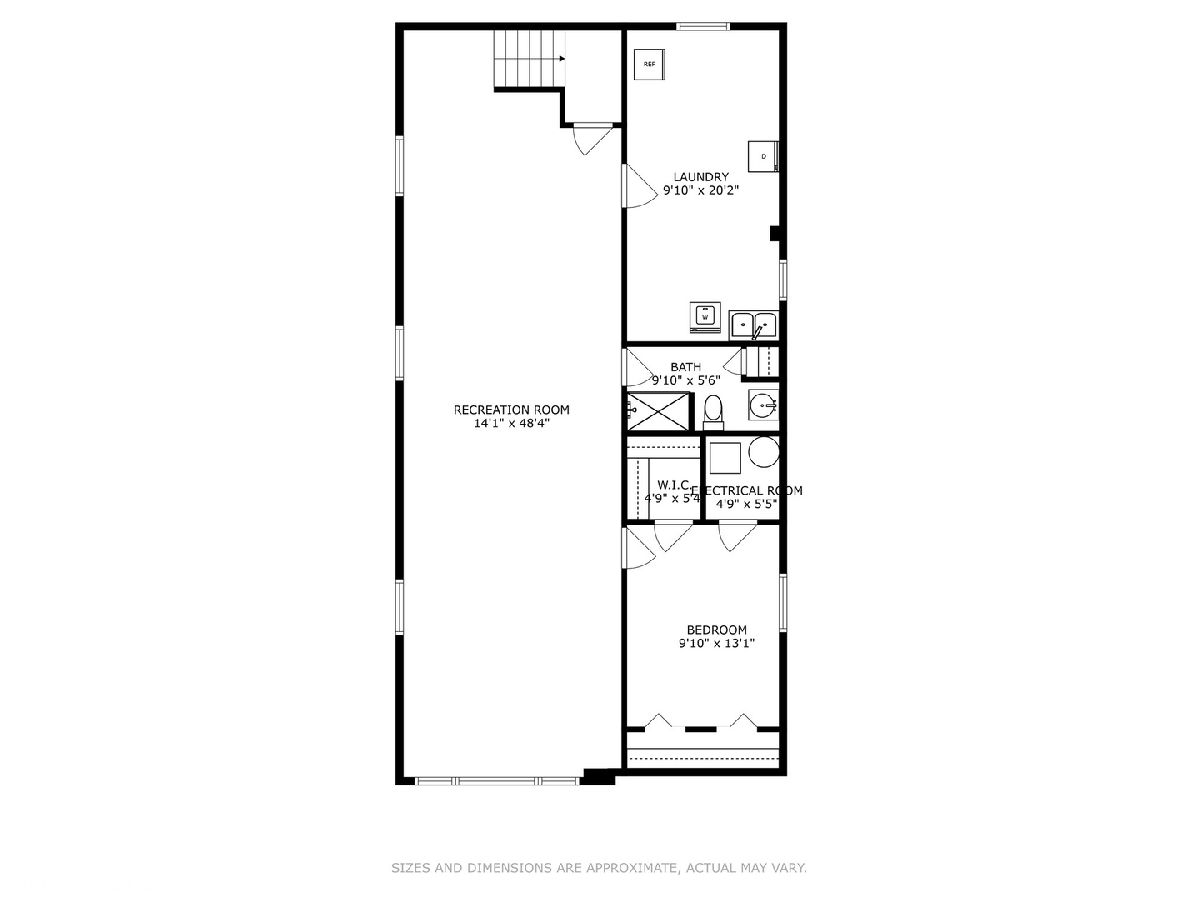
Room Specifics
Total Bedrooms: 4
Bedrooms Above Ground: 3
Bedrooms Below Ground: 1
Dimensions: —
Floor Type: —
Dimensions: —
Floor Type: —
Dimensions: —
Floor Type: —
Full Bathrooms: 3
Bathroom Amenities: —
Bathroom in Basement: 1
Rooms: —
Basement Description: Finished
Other Specifics
| 2 | |
| — | |
| Side Drive | |
| — | |
| — | |
| 40 X 124 | |
| — | |
| — | |
| — | |
| — | |
| Not in DB | |
| — | |
| — | |
| — | |
| — |
Tax History
| Year | Property Taxes |
|---|---|
| 2024 | $3,054 |
Contact Agent
Nearby Similar Homes
Contact Agent
Listing Provided By
@properties Christie's International Real Estate

