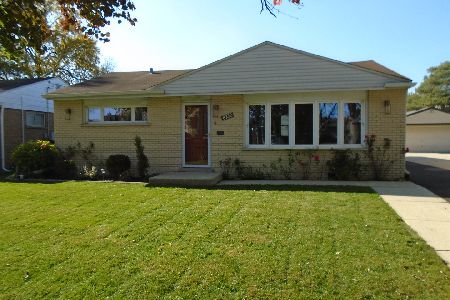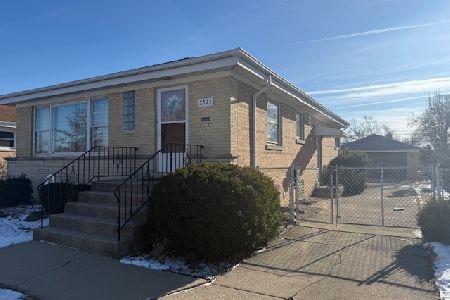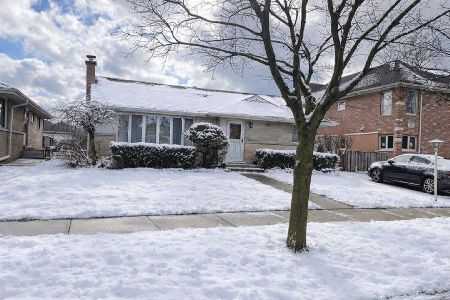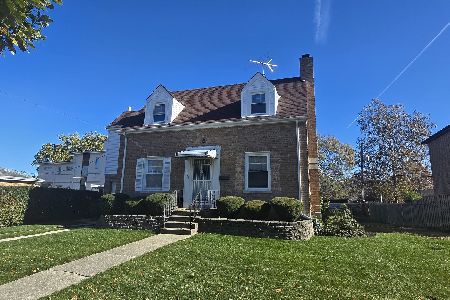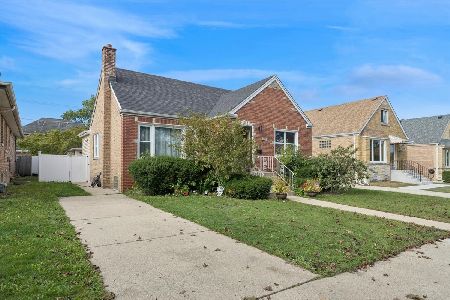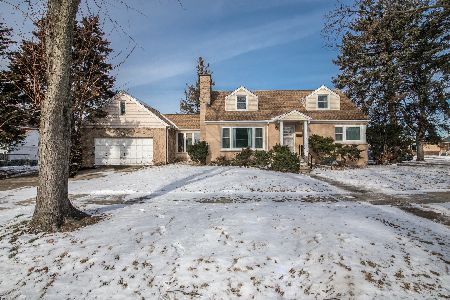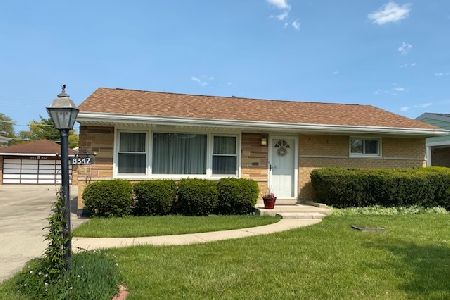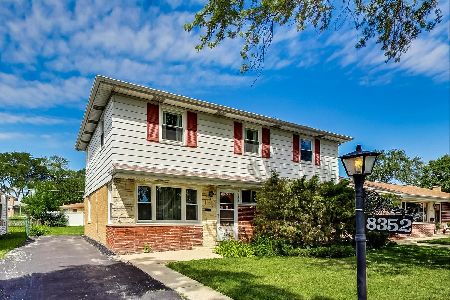8353 Oconto Avenue, Niles, Illinois 60714
$253,000
|
Sold
|
|
| Status: | Closed |
| Sqft: | 1,799 |
| Cost/Sqft: | $150 |
| Beds: | 3 |
| Baths: | 2 |
| Year Built: | 1956 |
| Property Taxes: | $6,775 |
| Days On Market: | 2812 |
| Lot Size: | 0,00 |
Description
Outstanding opportunity to make this yours! One owner since it was built. Solid brick ranch offers entry foyer with generous coat closet which flows into a large living room with tons of west facing windows. Down the hall you will find the eat in kitchen with a built in china cabinet. Large closet in the main hall across from the 3rd bedroom offers ample storage. There is a generous master bedroom, second and third bedroom that share a convenient hall bath. Basement has a large recreation room with wet bar and half bath. Large laundry room with cedar closet and a mechanical room with work bench provide tons of additional storage. Hardwood floors under carpet throughout the main level. A gardeners delight is steps out the back door with plenty of room to plant and play. Large concrete patio with foundation, wide concrete drive and 2 car garage are the perfect finishing touches. This home is well maintained but being sold as-is.
Property Specifics
| Single Family | |
| — | |
| Ranch | |
| 1956 | |
| Full | |
| — | |
| No | |
| — |
| Cook | |
| — | |
| 0 / Not Applicable | |
| None | |
| Public | |
| Public Sewer | |
| 09955981 | |
| 09244280290000 |
Nearby Schools
| NAME: | DISTRICT: | DISTANCE: | |
|---|---|---|---|
|
Grade School
Nelson Elementary School |
63 | — | |
|
Middle School
Gemini Junior High School |
63 | Not in DB | |
|
High School
Maine East High School |
207 | Not in DB | |
Property History
| DATE: | EVENT: | PRICE: | SOURCE: |
|---|---|---|---|
| 30 Aug, 2018 | Sold | $253,000 | MRED MLS |
| 18 Jul, 2018 | Under contract | $269,000 | MRED MLS |
| — | Last price change | $279,000 | MRED MLS |
| 18 May, 2018 | Listed for sale | $279,000 | MRED MLS |
Room Specifics
Total Bedrooms: 3
Bedrooms Above Ground: 3
Bedrooms Below Ground: 0
Dimensions: —
Floor Type: Hardwood
Dimensions: —
Floor Type: Hardwood
Full Bathrooms: 2
Bathroom Amenities: —
Bathroom in Basement: 1
Rooms: Recreation Room,Utility Room-Lower Level
Basement Description: Partially Finished
Other Specifics
| 2 | |
| Concrete Perimeter | |
| Concrete,Side Drive | |
| Storms/Screens | |
| — | |
| 50X125 | |
| — | |
| — | |
| Bar-Wet | |
| Range, Microwave, Refrigerator | |
| Not in DB | |
| — | |
| — | |
| — | |
| — |
Tax History
| Year | Property Taxes |
|---|---|
| 2018 | $6,775 |
Contact Agent
Nearby Similar Homes
Nearby Sold Comparables
Contact Agent
Listing Provided By
@properties

