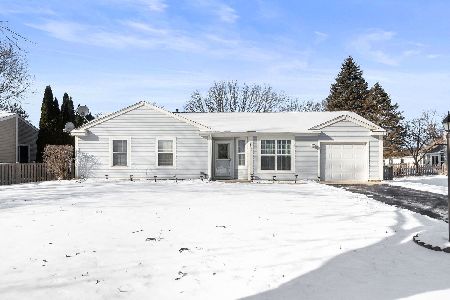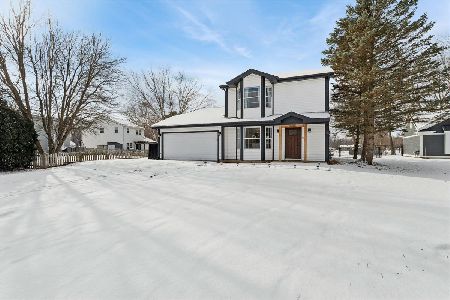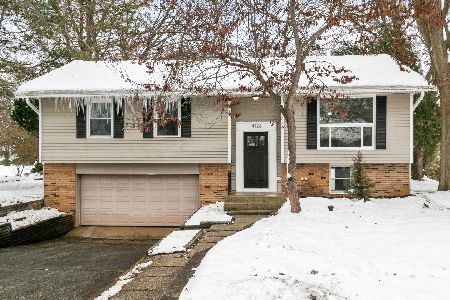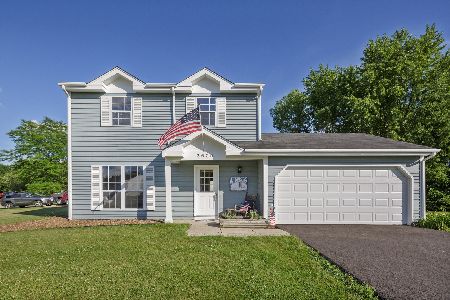836 Dartmouth Drive, Island Lake, Illinois 60042
$171,000
|
Sold
|
|
| Status: | Closed |
| Sqft: | 1,243 |
| Cost/Sqft: | $141 |
| Beds: | 3 |
| Baths: | 2 |
| Year Built: | 1989 |
| Property Taxes: | $4,650 |
| Days On Market: | 3065 |
| Lot Size: | 0,41 |
Description
Very fresh ranch on nearly one-half acre of land! Sellers say that they'll miss the neighborhood, neighbors, and lack of traffic at the end of this quiet cul-de-sac. New carpet and neutral paint makes this wonderful home MOVE IN READY! Vaulted ceilings enhance the spacious feel of the large, centrally-located living room and adjacent eat-in kitchen. Ample storage and countertop space opens the kitchen to the adjacent dining room as well. The master suite is surprisingly large and features a private master bathroom. The extra-large attached two-car garage is heated and had a new garage door opener installed in 2016. As great as this home is inside, the real star of the show is the yard. Even with the large storage shed, there is still plenty of room for play in the massive back yard. The large deck is perfect for entertaining friends, family, or just yourself! Siding is roughly 10 years new. 30-year architectural shingle roof installed in 2017. Will YOU be the next great new feature?
Property Specifics
| Single Family | |
| — | |
| — | |
| 1989 | |
| — | |
| SOMERSET | |
| No | |
| 0.41 |
| Mc Henry | |
| Fox River Shores | |
| 0 / Not Applicable | |
| — | |
| — | |
| — | |
| 09741778 | |
| 1520302029 |
Nearby Schools
| NAME: | DISTRICT: | DISTANCE: | |
|---|---|---|---|
|
Grade School
Cotton Creek School |
118 | — | |
|
Middle School
Matthews Middle School |
118 | Not in DB | |
|
High School
Wauconda Community High School |
118 | Not in DB | |
Property History
| DATE: | EVENT: | PRICE: | SOURCE: |
|---|---|---|---|
| 17 Nov, 2017 | Sold | $171,000 | MRED MLS |
| 2 Oct, 2017 | Under contract | $174,900 | MRED MLS |
| — | Last price change | $182,500 | MRED MLS |
| 6 Sep, 2017 | Listed for sale | $182,500 | MRED MLS |
Room Specifics
Total Bedrooms: 3
Bedrooms Above Ground: 3
Bedrooms Below Ground: 0
Dimensions: —
Floor Type: —
Dimensions: —
Floor Type: —
Full Bathrooms: 2
Bathroom Amenities: —
Bathroom in Basement: 0
Rooms: —
Basement Description: Slab
Other Specifics
| 2 | |
| — | |
| Asphalt | |
| — | |
| — | |
| 52X186X201X104 | |
| Unfinished | |
| — | |
| — | |
| — | |
| Not in DB | |
| — | |
| — | |
| — | |
| — |
Tax History
| Year | Property Taxes |
|---|---|
| 2017 | $4,650 |
Contact Agent
Nearby Similar Homes
Nearby Sold Comparables
Contact Agent
Listing Provided By
RE/MAX of Barrington








