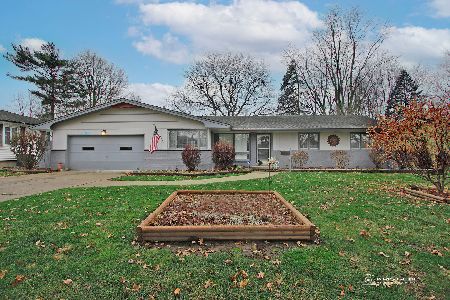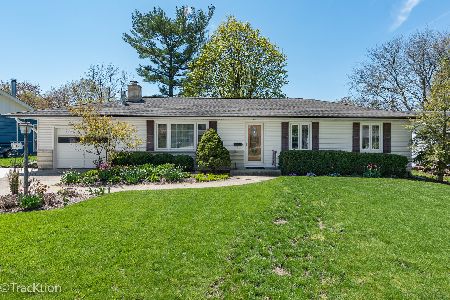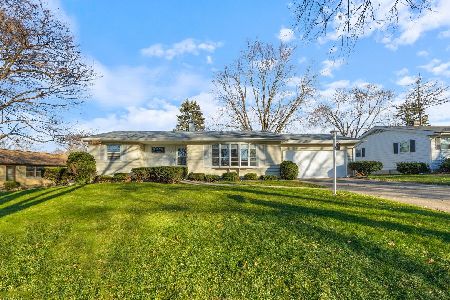836 Diane Avenue, Elgin, Illinois 60123
$330,000
|
Sold
|
|
| Status: | Closed |
| Sqft: | 2,576 |
| Cost/Sqft: | $128 |
| Beds: | 3 |
| Baths: | 3 |
| Year Built: | 1963 |
| Property Taxes: | $6,549 |
| Days On Market: | 1404 |
| Lot Size: | 0,00 |
Description
Welcome home to this beautiful, meticulously maintained quad-level, all-brick home located in the heart of Elgin, Illinois. This three-bedroom, two and a half-bathroom home features over 2,500 square feet of living space. The main level offers a large living room with copious amounts of natural light that leads into the open concept combined dining room and kitchen area with HEATED FLOORS. With original oak hardwood floors throughout, the upper level's three spacious bedrooms will not disappoint - including a large master with master bath. The lower level opens up to a HUGE family room that offers outdoor backyard access and entry to the 2.5-car OVERSIZED heated garage - complete with a handy man's workshop! The basement level is not only where the laundry is done - there are two more finished rooms currently being used as a sewing room and an office. This fantastic home will not last long - schedule your showing today!
Property Specifics
| Single Family | |
| — | |
| — | |
| 1963 | |
| — | |
| — | |
| No | |
| — |
| Kane | |
| — | |
| — / Not Applicable | |
| — | |
| — | |
| — | |
| 11355453 | |
| 0610156008 |
Property History
| DATE: | EVENT: | PRICE: | SOURCE: |
|---|---|---|---|
| 13 May, 2022 | Sold | $330,000 | MRED MLS |
| 25 Mar, 2022 | Under contract | $330,000 | MRED MLS |
| 23 Mar, 2022 | Listed for sale | $330,000 | MRED MLS |




















Room Specifics
Total Bedrooms: 3
Bedrooms Above Ground: 3
Bedrooms Below Ground: 0
Dimensions: —
Floor Type: —
Dimensions: —
Floor Type: —
Full Bathrooms: 3
Bathroom Amenities: —
Bathroom in Basement: 0
Rooms: —
Basement Description: Partially Finished
Other Specifics
| 2.5 | |
| — | |
| — | |
| — | |
| — | |
| 78 X 117 | |
| — | |
| — | |
| — | |
| — | |
| Not in DB | |
| — | |
| — | |
| — | |
| — |
Tax History
| Year | Property Taxes |
|---|---|
| 2022 | $6,549 |
Contact Agent
Contact Agent
Listing Provided By
McColly Real Estate







