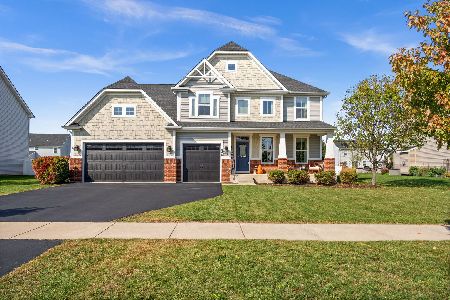836 Mario Lane, Gilberts, Illinois 60136
$490,000
|
Sold
|
|
| Status: | Closed |
| Sqft: | 2,760 |
| Cost/Sqft: | $181 |
| Beds: | 4 |
| Baths: | 3 |
| Year Built: | 2018 |
| Property Taxes: | $10,529 |
| Days On Market: | 299 |
| Lot Size: | 0,24 |
Description
Welcome to Your Next Absolutely Stunning Home! Over 2760 Sq Ft of Above Grade Living Space PLUS a Full Basement. Upon entry you are met with 9' 1st Floor Ceilings & a Premium Lot Location Overlooking the Nature Preserve at The Conservancy in Gilberts! The Spectacular Gourmet Kitchen boasts 42'' Cabinets, Stainless Steel Appliances, Granite Countertops, Center Island, Hardwood Floors, Recessed Lighting, a Large Pantry & an Eating Area that Opens to a Gorgeous Family Room! Bright Living Room & Formal Dining Room are Great for Entertaining! Huge Master Suite w/ Walk In Closet, Private Master Bath, Upgraded Glass Shower Door, Dual Sinks, Ceramic Tile & Additional Walk In Closet w/ Window! All 4 Bedrooms w/ Neutral Carpet & Large Closets! The Spacious Loft w/ Walk In Closet is Perfect for an Office or Play Area! 2-Panel Doors & Custom Wood Blinds t/o! Convenient 2nd Floor Laundry Includes Washer & Dryer! Powder Room w/ Pedestal Sink & Hardwood Floors! The Back Yard is simply Breathtaking w/ a Brick Paver Patio that backs to the Nature Preserve & Path - it looks like something out of your favorite destination magazine! The Enormous Basement includes a Rough-In for a Bathroom so the plumbing is already done for you! This Enchanting Home Shows Beautifully! Still Feels like Newer Construction and is Move-In Ready! This is a Must See & Feel For Yourself!
Property Specifics
| Single Family | |
| — | |
| — | |
| 2018 | |
| — | |
| NAPLES | |
| No | |
| 0.24 |
| Kane | |
| The Conservancy | |
| 57 / Monthly | |
| — | |
| — | |
| — | |
| 12327925 | |
| 0211395010 |
Nearby Schools
| NAME: | DISTRICT: | DISTANCE: | |
|---|---|---|---|
|
Grade School
Gilberts Elementary School |
300 | — | |
|
Middle School
Dundee Middle School |
300 | Not in DB | |
|
High School
Hampshire High School |
300 | Not in DB | |
|
Alternate High School
Oak Ridge School |
— | Not in DB | |
Property History
| DATE: | EVENT: | PRICE: | SOURCE: |
|---|---|---|---|
| 30 May, 2025 | Sold | $490,000 | MRED MLS |
| 25 Apr, 2025 | Under contract | $499,900 | MRED MLS |
| 2 Apr, 2025 | Listed for sale | $499,900 | MRED MLS |
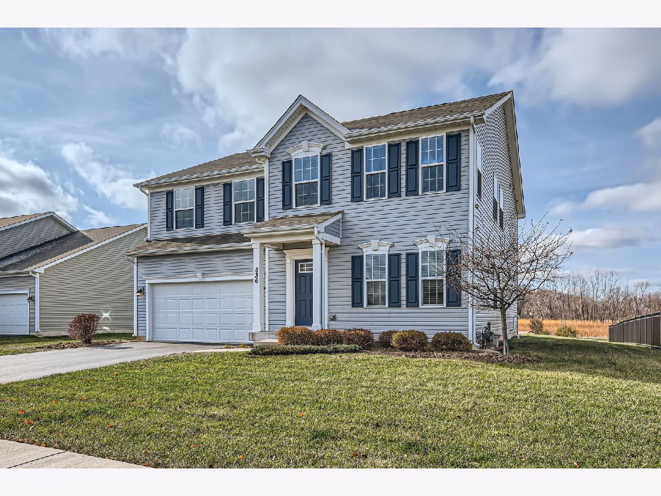





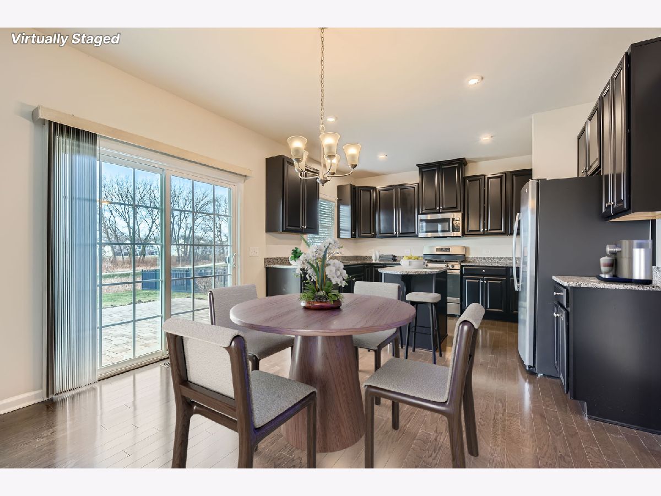

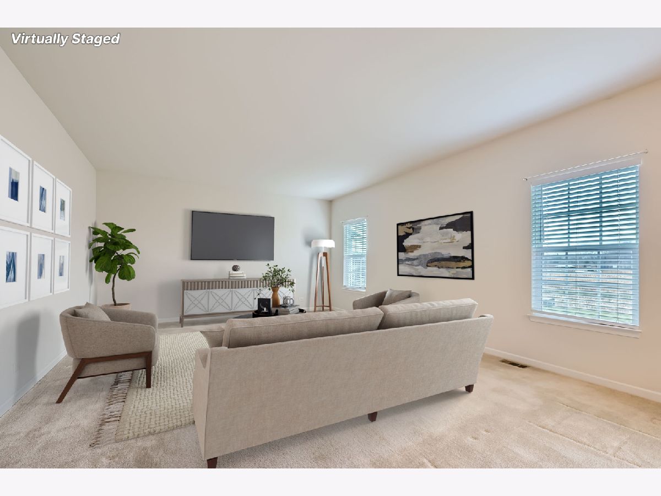




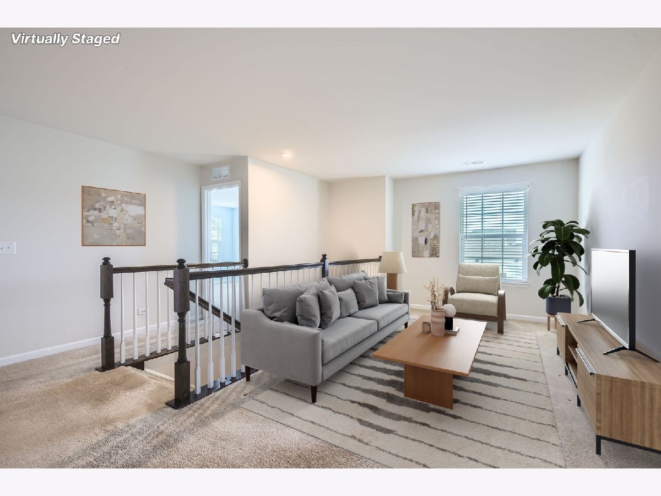
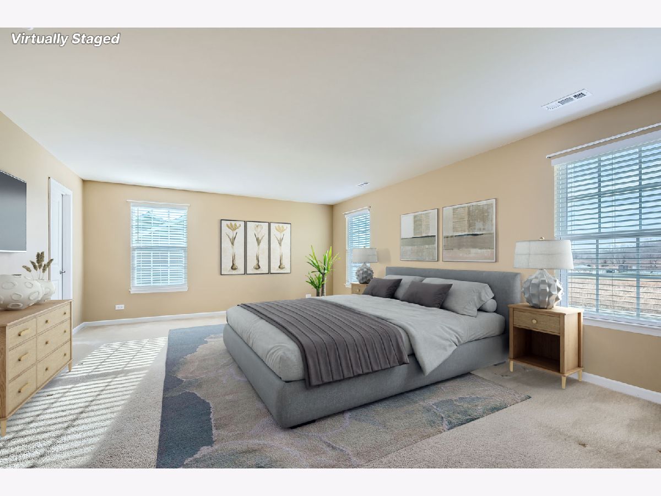









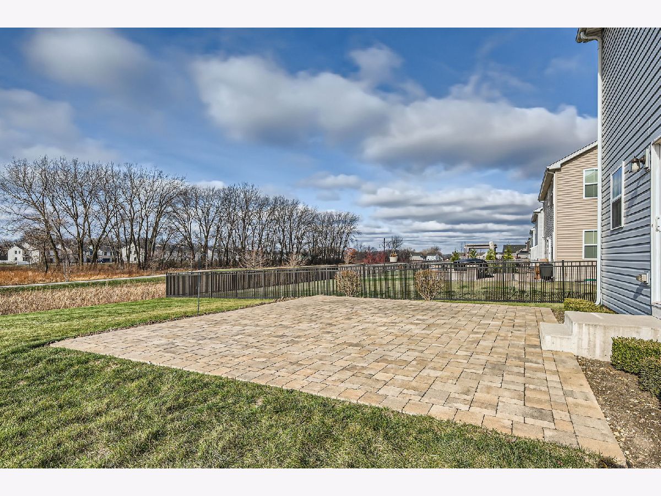
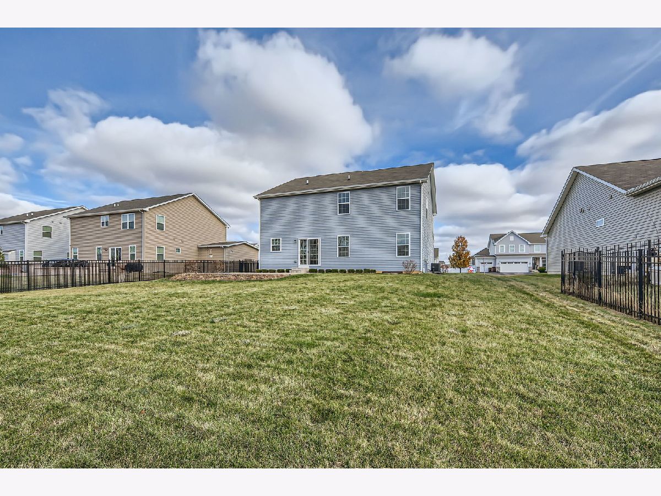
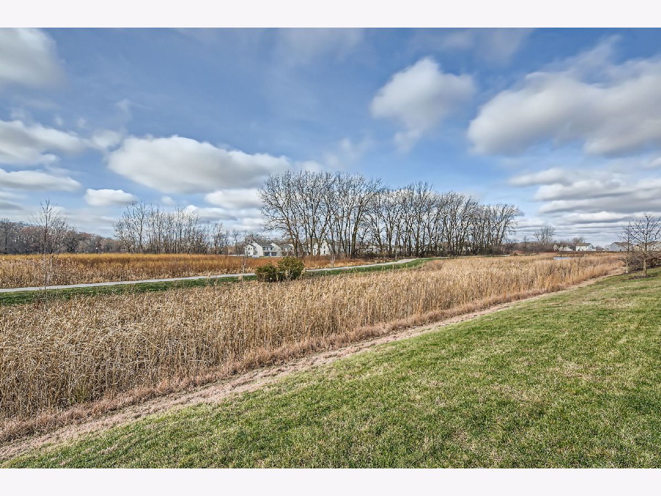
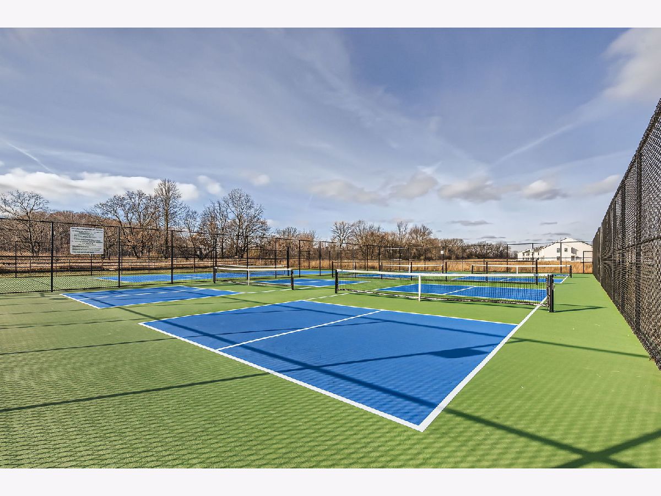
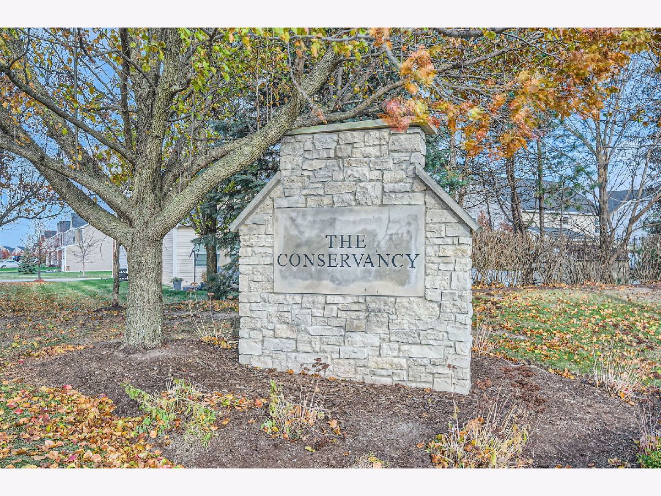
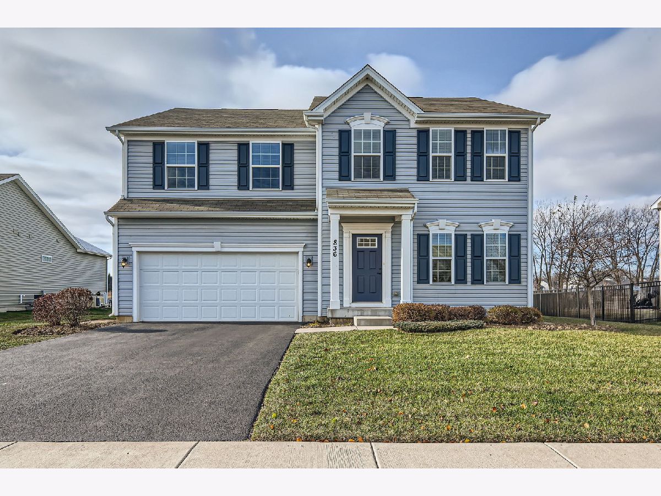
Room Specifics
Total Bedrooms: 4
Bedrooms Above Ground: 4
Bedrooms Below Ground: 0
Dimensions: —
Floor Type: —
Dimensions: —
Floor Type: —
Dimensions: —
Floor Type: —
Full Bathrooms: 3
Bathroom Amenities: Double Sink,Soaking Tub
Bathroom in Basement: 0
Rooms: —
Basement Description: —
Other Specifics
| 2 | |
| — | |
| — | |
| — | |
| — | |
| 140X75X140X75 | |
| — | |
| — | |
| — | |
| — | |
| Not in DB | |
| — | |
| — | |
| — | |
| — |
Tax History
| Year | Property Taxes |
|---|---|
| 2025 | $10,529 |
Contact Agent
Nearby Similar Homes
Nearby Sold Comparables
Contact Agent
Listing Provided By
RE/MAX Suburban

