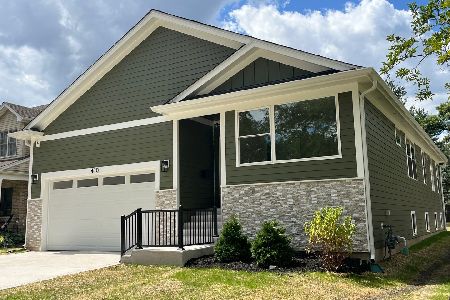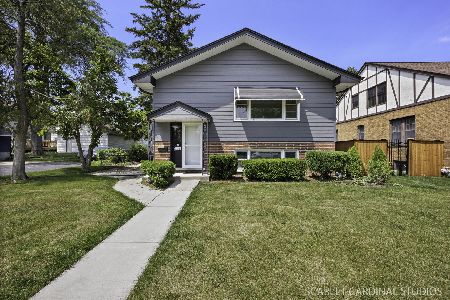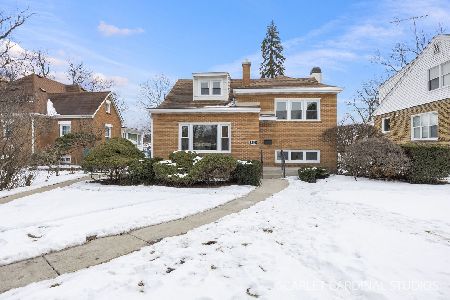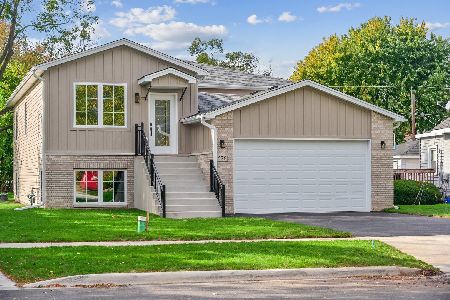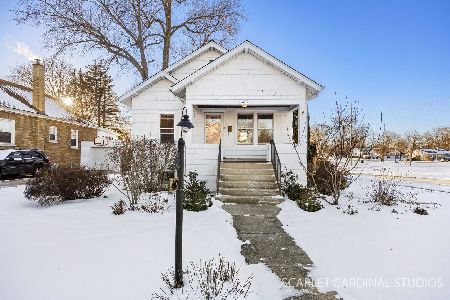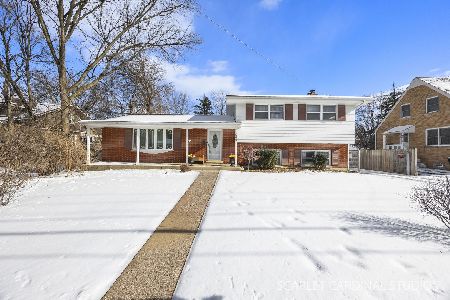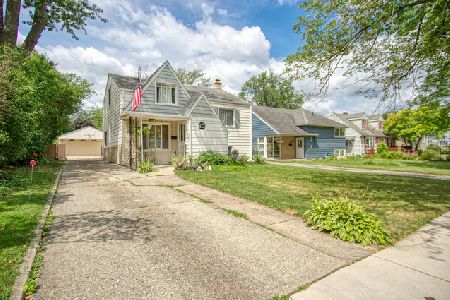836 Michigan Avenue, Villa Park, Illinois 60181
$196,000
|
Sold
|
|
| Status: | Closed |
| Sqft: | 1,600 |
| Cost/Sqft: | $128 |
| Beds: | 4 |
| Baths: | 3 |
| Year Built: | 1954 |
| Property Taxes: | $2,705 |
| Days On Market: | 4199 |
| Lot Size: | 0,23 |
Description
Spacious 4 bedroom home in great location walking distance to schools is a true value. Home features great bones, good roof, nice windows and recent replacement of A/C & furnace. 4 large bedrooms, 1st floor family room, great room sizes. 2 car garage. Nice patio & lot. Build sweat equity - hurry!! Please note, this home is to be sold in "as-is" condition.
Property Specifics
| Single Family | |
| — | |
| Tri-Level | |
| 1954 | |
| Partial | |
| — | |
| No | |
| 0.23 |
| Du Page | |
| — | |
| 0 / Not Applicable | |
| None | |
| Lake Michigan | |
| Public Sewer | |
| 08716756 | |
| 0616201054 |
Nearby Schools
| NAME: | DISTRICT: | DISTANCE: | |
|---|---|---|---|
|
Grade School
Westmore Elementary School |
45 | — | |
|
Middle School
Jackson Middle School |
45 | Not in DB | |
|
High School
Willowbrook High School |
88 | Not in DB | |
Property History
| DATE: | EVENT: | PRICE: | SOURCE: |
|---|---|---|---|
| 3 Nov, 2014 | Sold | $196,000 | MRED MLS |
| 21 Sep, 2014 | Under contract | $204,900 | MRED MLS |
| 2 Sep, 2014 | Listed for sale | $204,900 | MRED MLS |
| 6 Oct, 2020 | Sold | $303,000 | MRED MLS |
| 22 Aug, 2020 | Under contract | $309,900 | MRED MLS |
| 6 Aug, 2020 | Listed for sale | $309,900 | MRED MLS |
Room Specifics
Total Bedrooms: 4
Bedrooms Above Ground: 4
Bedrooms Below Ground: 0
Dimensions: —
Floor Type: Hardwood
Dimensions: —
Floor Type: Hardwood
Dimensions: —
Floor Type: Carpet
Full Bathrooms: 3
Bathroom Amenities: —
Bathroom in Basement: 0
Rooms: Recreation Room
Basement Description: Partially Finished
Other Specifics
| 2 | |
| — | |
| — | |
| — | |
| — | |
| 50 X 187 | |
| — | |
| Half | |
| — | |
| Range, Refrigerator, Washer | |
| Not in DB | |
| — | |
| — | |
| — | |
| — |
Tax History
| Year | Property Taxes |
|---|---|
| 2014 | $2,705 |
| 2020 | $6,436 |
Contact Agent
Nearby Similar Homes
Nearby Sold Comparables
Contact Agent
Listing Provided By
J.W. Reedy Realty

