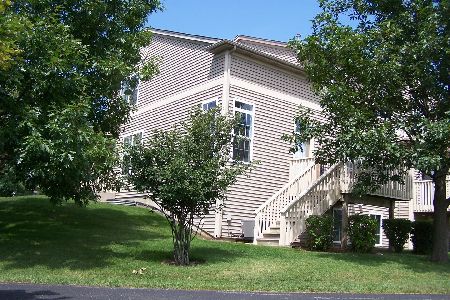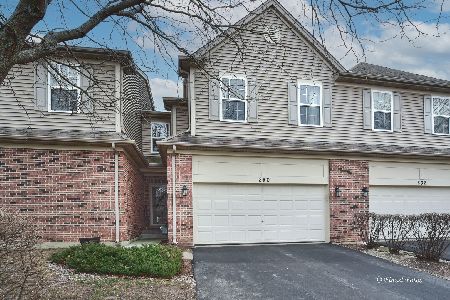836 Oak Hollow Road, Crystal Lake, Illinois 60014
$208,000
|
Sold
|
|
| Status: | Closed |
| Sqft: | 1,928 |
| Cost/Sqft: | $112 |
| Beds: | 2 |
| Baths: | 3 |
| Year Built: | 2005 |
| Property Taxes: | $6,003 |
| Days On Market: | 2779 |
| Lot Size: | 0,00 |
Description
Location! Location! Commuters dream... just a short walk to the train station! Rarely available Amhurst model in Ashton Pointe! Welcoming foyer with hardwood flooring leads to expansive 2 story living/dining room. Spacious kitchen offers plenty of counter space plus a breakfast bar and separate eating area that leads to the deck. Large master bedroom with walk-in closet and private bath with dual sinks, separate shower and soaking tub. Roomy loft could make a great home office or easily could be converted to a 3rd bedroom. Convenient 2nd floor laundry. English basement with bathroom rough-in and 9' ceilings adds 863 square feet of living space to make your own. Great location near Pingree Metra station, shopping, restaurants, and downtown Crystal Lake! Note that taxes do not reflect an owner occupied exemption.
Property Specifics
| Condos/Townhomes | |
| 2 | |
| — | |
| 2005 | |
| Full,English | |
| AMHURST | |
| No | |
| — |
| Mc Henry | |
| Ashton Pointe | |
| 163 / Monthly | |
| Insurance,Exterior Maintenance,Lawn Care,Snow Removal | |
| Public | |
| Public Sewer | |
| 10011818 | |
| 1904283007 |
Nearby Schools
| NAME: | DISTRICT: | DISTANCE: | |
|---|---|---|---|
|
Grade School
Coventry Elementary School |
47 | — | |
|
Middle School
Hannah Beardsley Middle School |
47 | Not in DB | |
|
High School
Crystal Lake Central High School |
155 | Not in DB | |
Property History
| DATE: | EVENT: | PRICE: | SOURCE: |
|---|---|---|---|
| 31 Aug, 2018 | Sold | $208,000 | MRED MLS |
| 1 Aug, 2018 | Under contract | $215,000 | MRED MLS |
| 9 Jul, 2018 | Listed for sale | $215,000 | MRED MLS |
Room Specifics
Total Bedrooms: 2
Bedrooms Above Ground: 2
Bedrooms Below Ground: 0
Dimensions: —
Floor Type: Carpet
Full Bathrooms: 3
Bathroom Amenities: Separate Shower,Double Sink,Soaking Tub
Bathroom in Basement: 0
Rooms: Eating Area,Loft
Basement Description: Unfinished,Bathroom Rough-In
Other Specifics
| 2 | |
| Concrete Perimeter | |
| Asphalt | |
| Deck | |
| Common Grounds | |
| COMMON GROUND | |
| — | |
| Full | |
| Vaulted/Cathedral Ceilings, Hardwood Floors, Second Floor Laundry, Storage | |
| Range, Microwave, Dishwasher, Refrigerator, Washer, Dryer | |
| Not in DB | |
| — | |
| — | |
| — | |
| — |
Tax History
| Year | Property Taxes |
|---|---|
| 2018 | $6,003 |
Contact Agent
Nearby Similar Homes
Nearby Sold Comparables
Contact Agent
Listing Provided By
Berkshire Hathaway HomeServices Starck Real Estate






